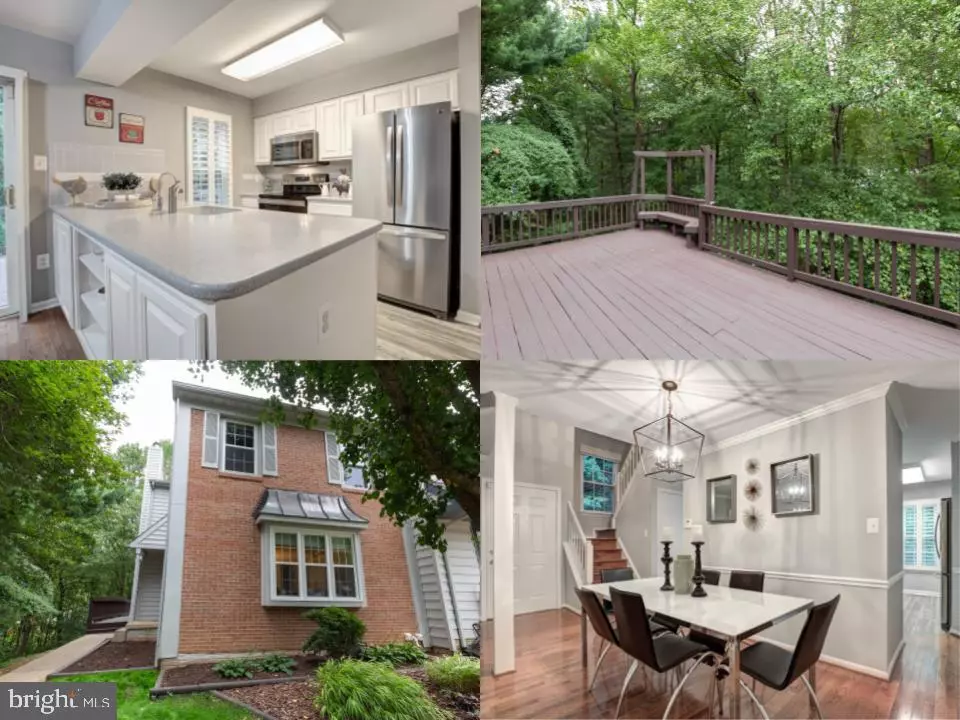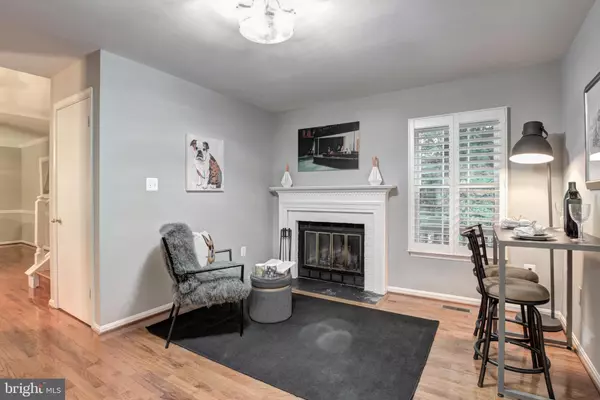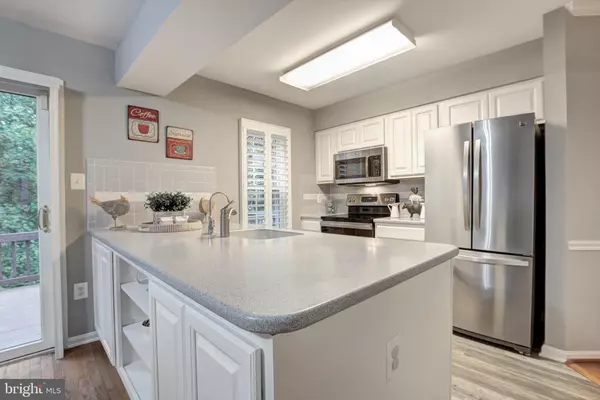$464,500
$459,888
1.0%For more information regarding the value of a property, please contact us for a free consultation.
10201 ROBERTS COMMON LN Burke, VA 22015
3 Beds
3 Baths
1,890 SqFt
Key Details
Sold Price $464,500
Property Type Townhouse
Sub Type End of Row/Townhouse
Listing Status Sold
Purchase Type For Sale
Square Footage 1,890 sqft
Price per Sqft $245
Subdivision Burke Centre
MLS Listing ID VAFX1086908
Sold Date 10/25/19
Style Colonial
Bedrooms 3
Full Baths 3
HOA Fees $90/mo
HOA Y/N Y
Abv Grd Liv Area 1,512
Originating Board BRIGHT
Year Built 1983
Annual Tax Amount $5,014
Tax Year 2019
Lot Size 2,380 Sqft
Acres 0.05
Property Description
This stylish end-unit townhome can be found nestled near Burke Centre Parkway. Backed by scenic woods and greenery, you'll want to sit out on your own freshly stained deck all day! With plenty of space for a grill and tables, you'll be the perfect BBQ host! Step inside from your deck right into your kitchen filled with stainless steel appliances complete with a breakfast bar. A dining area complete with a fireplace makes for cozy meals with guests. Master en-suite tub shower comes complete with jets for a relaxing night! Partially finished walk-out basement makes for the perfect rec room. Located in the Robinson school triangle! 2 minute drive to shopping centers and restaurants, only a 5 minute drive to VRE! Easy access to Fairfax County Parkway and a short drive to Burke Lake Park.
Location
State VA
County Fairfax
Zoning 372
Rooms
Other Rooms Living Room, Dining Room, Primary Bedroom, Bedroom 2, Kitchen, Den, Bedroom 1, Utility Room, Bathroom 1, Bathroom 2, Primary Bathroom
Basement Partially Finished, Walkout Level
Interior
Interior Features Attic, Breakfast Area, Ceiling Fan(s), Chair Railings, Crown Moldings, Dining Area, Floor Plan - Traditional, Kitchen - Eat-In, Kitchen - Table Space, Primary Bath(s), Stall Shower, Tub Shower, Wood Floors
Heating Heat Pump(s)
Cooling Central A/C
Flooring Hardwood, Slate, Laminated
Fireplaces Number 1
Fireplaces Type Mantel(s), Screen
Equipment Built-In Microwave, Built-In Range, Dishwasher, Disposal, Dryer, Oven - Single, Oven/Range - Electric, Refrigerator, Stainless Steel Appliances, Stove, Washer, Water Heater
Fireplace Y
Window Features Bay/Bow
Appliance Built-In Microwave, Built-In Range, Dishwasher, Disposal, Dryer, Oven - Single, Oven/Range - Electric, Refrigerator, Stainless Steel Appliances, Stove, Washer, Water Heater
Heat Source Electric
Laundry Dryer In Unit, Washer In Unit
Exterior
Exterior Feature Deck(s), Patio(s)
Parking On Site 2
Amenities Available Common Grounds, Community Center, Pool - Outdoor, Tennis Courts
Water Access N
View Trees/Woods
Accessibility None
Porch Deck(s), Patio(s)
Garage N
Building
Story 3+
Sewer Public Sewer
Water Public
Architectural Style Colonial
Level or Stories 3+
Additional Building Above Grade, Below Grade
New Construction N
Schools
Elementary Schools Bonnie Brae
Middle Schools Robinson Secondary School
High Schools Robinson Secondary School
School District Fairfax County Public Schools
Others
HOA Fee Include Trash,Common Area Maintenance,Recreation Facility,Pool(s)
Senior Community No
Tax ID 0774 19 0031
Ownership Fee Simple
SqFt Source Assessor
Security Features Main Entrance Lock
Horse Property N
Special Listing Condition Standard
Read Less
Want to know what your home might be worth? Contact us for a FREE valuation!

Our team is ready to help you sell your home for the highest possible price ASAP

Bought with Janet A Callander • Weichert, REALTORS






