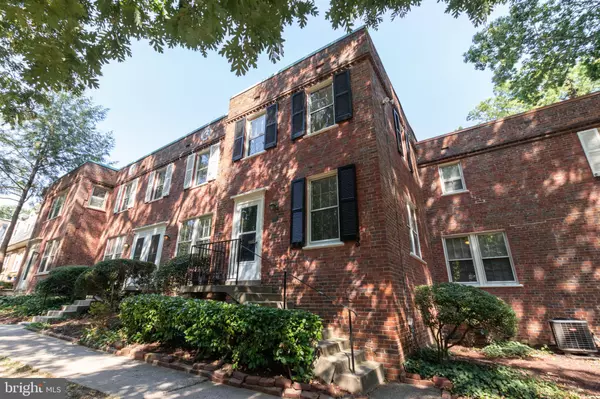Bought with Laura Grande • RE/MAX One Solutions
$280,000
$299,000
6.4%For more information regarding the value of a property, please contact us for a free consultation.
1414 S BARTON ST #441 Arlington, VA 22204
1 Bed
1 Bath
840 SqFt
Key Details
Sold Price $280,000
Property Type Condo
Sub Type Condo/Co-op
Listing Status Sold
Purchase Type For Sale
Square Footage 840 sqft
Price per Sqft $333
Subdivision Arlington Village
MLS Listing ID VAAR153420
Sold Date 10/17/19
Style Colonial
Bedrooms 1
Full Baths 1
Condo Fees $392/mo
HOA Y/N N
Abv Grd Liv Area 840
Year Built 1939
Annual Tax Amount $3,016
Tax Year 2019
Property Sub-Type Condo/Co-op
Source BRIGHT
Property Description
Welcome to our end unit townhouse at 1414 S Barton #441! This 1 bedroom, 1 den & 1 bathroom home is a quaint red brick colonial overlooking a tranquil stream and woods. You will love the large windows, in your spacious main level living & cute kitchen. There is a master bedroom and a den upstairs with a full bath. Looking through this As-Is home, you will see the Great Bones to create the home of your dreams! Super close to the Columbia Pike corridor - includes Giant, The Celtic House, Lost Dog Cafe, Arlington Drafthouse, and local USPS. Convenient access to 395 and Rt 50, plus bus routes off your door step making this location a commuter's dream home. Each unit comes with 2 parking passes.
Location
State VA
County Arlington
Zoning RA14-26
Rooms
Other Rooms Living Room, Primary Bedroom, Kitchen, Den, Full Bath
Interior
Interior Features Breakfast Area, Carpet, Combination Kitchen/Living, Kitchen - Eat-In, Soaking Tub, Stain/Lead Glass, Tub Shower, Other
Hot Water Electric
Heating Forced Air
Cooling Central A/C
Equipment Oven/Range - Gas, Refrigerator, Water Heater, Freezer
Fireplace N
Appliance Oven/Range - Gas, Refrigerator, Water Heater, Freezer
Heat Source Electric
Laundry None
Exterior
Exterior Feature Porch(es)
Garage Spaces 2.0
Amenities Available Common Grounds, Other
Water Access N
View Creek/Stream, Trees/Woods
Accessibility None
Porch Porch(es)
Total Parking Spaces 2
Garage N
Building
Story 2
Sewer Public Sewer
Water Public
Architectural Style Colonial
Level or Stories 2
Additional Building Above Grade, Below Grade
New Construction N
Schools
Elementary Schools Henry
Middle Schools Jefferson
High Schools Wakefield
School District Arlington County Public Schools
Others
HOA Fee Include Common Area Maintenance,Ext Bldg Maint,Insurance,Reserve Funds,Sewer,Snow Removal,Trash,Pool(s)
Senior Community No
Tax ID 32-013-441
Ownership Condominium
Special Listing Condition Standard
Read Less
Want to know what your home might be worth? Contact us for a FREE valuation!

Our team is ready to help you sell your home for the highest possible price ASAP






