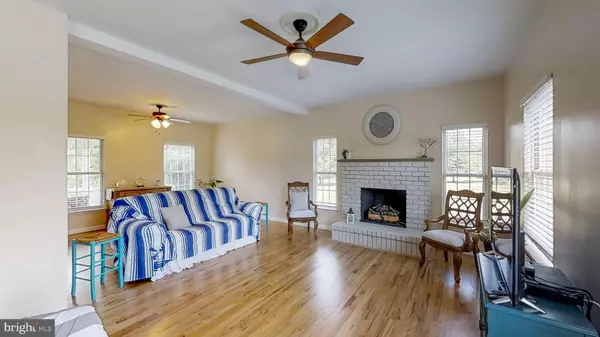$423,000
$413,000
2.4%For more information regarding the value of a property, please contact us for a free consultation.
7 DANNY LN Columbus, NJ 08022
4 Beds
3 Baths
2,350 SqFt
Key Details
Sold Price $423,000
Property Type Single Family Home
Sub Type Detached
Listing Status Sold
Purchase Type For Sale
Square Footage 2,350 sqft
Price per Sqft $180
Subdivision Quail Run
MLS Listing ID NJBL346386
Sold Date 09/20/19
Style Colonial
Bedrooms 4
Full Baths 3
HOA Y/N N
Abv Grd Liv Area 2,350
Originating Board BRIGHT
Year Built 1997
Annual Tax Amount $9,974
Tax Year 2018
Lot Size 1.210 Acres
Acres 1.21
Lot Dimensions 0.00 x 0.00
Property Description
LOCATION, LOCATION, LOCATION...quiet country living at it's finest. Turn-key condition, just move in and start enjoying your new home! Pride of ownership abounds from the 20 x 8 covered front porch through the refinished red oak hard wood floors, into the remodeled kitchen with granite counter tops, from the BRAND NEW dimensional shingled rood to the full sized basement with stairs leading back into the double, side feed garage. The heart of this home is the remodeled kitchen, with new tiled back splash, granite counters, tiled floors, and movable island which allows the chef to reconfigure the layout to allow for a more accessible work surface. The island can be set aside to open up the space completely. The best part is the possibilities and functions of the space are endless. The kitchen opens into the family room with a brick gas fireplace. The wall has been removed to the living room giving a more open and entertaining space for you and your guests. A formal dining room off the kitchen features framed wainscoting. The recently refinished red oak hard wood floors run from the front door through the hall, dining room, living room, and family room. Just steps off the kitchen is the first floor 4th bedroom offering possibilities for an in-law or guest suite and a beautifully detailed bath with custom tiled walk-in shower. The first floor laundry area is currently used for a walk-in pantry. There is also laundry hook up in the basement. Inside access to the 2 car side feed garage is also available from the kitchen. Upstairs 3 generous bedrooms, including the master with en-suite 4 piece bath, complete with soaking tub with jets, and a room sized (12 x 7) walk in closet. The full, roomy basement offers lots of possibilities, amazing amounts of storage and stair access to the garage. This lovely home is nestled on 1.21 acres of country bliss. Call today to arrange for your private showing !
Location
State NJ
County Burlington
Area Mansfield Twp (20318)
Zoning R-1
Rooms
Other Rooms Living Room, Dining Room, Bedroom 2, Bedroom 3, Bedroom 4, Kitchen, Family Room, Foyer, Bedroom 1, Laundry, Bathroom 1, Bathroom 2, Bathroom 3
Basement Full
Main Level Bedrooms 1
Interior
Interior Features Butlers Pantry, Carpet, Ceiling Fan(s), Chair Railings, Combination Kitchen/Living, Dining Area, Entry Level Bedroom, Family Room Off Kitchen, Floor Plan - Traditional, Formal/Separate Dining Room, Kitchen - Eat-In, Kitchen - Island, Kitchen - Table Space, Primary Bath(s), Stall Shower, Upgraded Countertops, Wainscotting, Walk-in Closet(s), Water Treat System, WhirlPool/HotTub, Wood Floors
Heating Forced Air
Cooling Central A/C
Flooring Hardwood, Ceramic Tile, Carpet, Tile/Brick
Fireplaces Number 1
Fireplaces Type Brick, Gas/Propane
Equipment Built-In Microwave, Dishwasher, Dryer, Microwave, Refrigerator, Stainless Steel Appliances, Stove, Washer, Water Heater
Fireplace Y
Appliance Built-In Microwave, Dishwasher, Dryer, Microwave, Refrigerator, Stainless Steel Appliances, Stove, Washer, Water Heater
Heat Source Propane - Owned
Laundry Basement, Main Floor
Exterior
Exterior Feature Porch(es)
Garage Garage - Side Entry, Inside Access
Garage Spaces 12.0
Utilities Available Propane
Waterfront N
Water Access N
View Garden/Lawn
Roof Type Architectural Shingle
Accessibility None
Porch Porch(es)
Attached Garage 2
Total Parking Spaces 12
Garage Y
Building
Lot Description Cleared, Corner, Front Yard, Irregular, Level, Open, Rear Yard, Rural
Story 2
Sewer Septic Exists
Water Well
Architectural Style Colonial
Level or Stories 2
Additional Building Above Grade, Below Grade
Structure Type 9'+ Ceilings,Dry Wall
New Construction N
Schools
School District Mansfield Township Public Schools
Others
Senior Community No
Tax ID 18-00013 05-00003
Ownership Fee Simple
SqFt Source Assessor
Acceptable Financing Cash, Conventional, FHA, VA
Horse Property N
Listing Terms Cash, Conventional, FHA, VA
Financing Cash,Conventional,FHA,VA
Special Listing Condition Standard
Read Less
Want to know what your home might be worth? Contact us for a FREE valuation!

Our team is ready to help you sell your home for the highest possible price ASAP

Bought with Darlene Mayernik • Keller Williams Premier






