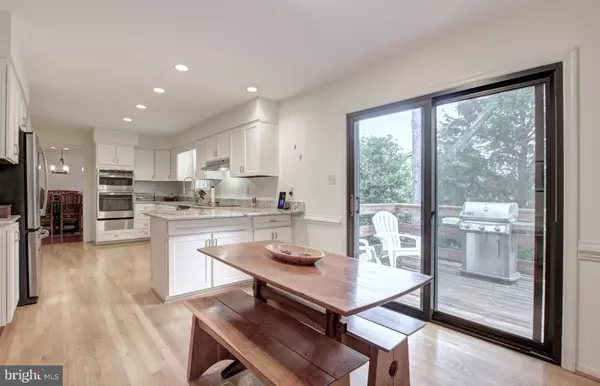$739,000
$739,900
0.1%For more information regarding the value of a property, please contact us for a free consultation.
4508 JENSEN PL Fairfax, VA 22032
4 Beds
3 Baths
2,600 SqFt
Key Details
Sold Price $739,000
Property Type Single Family Home
Sub Type Detached
Listing Status Sold
Purchase Type For Sale
Square Footage 2,600 sqft
Price per Sqft $284
Subdivision None Available
MLS Listing ID VAFX1076398
Sold Date 08/23/19
Style Colonial
Bedrooms 4
Full Baths 2
Half Baths 1
HOA Fees $4/ann
HOA Y/N Y
Abv Grd Liv Area 2,600
Originating Board BRIGHT
Year Built 1978
Annual Tax Amount $7,582
Tax Year 2019
Lot Size 0.298 Acres
Acres 0.3
Property Description
Stunning colonial in the heart of Fairfax with great curb appeal! More than enough room for your guests during the holidays with 4 spacious bedrooms! Start your day with a cup of coffee in your breakfast area that walks out to your back deck and enjoy the view of your backyard. Tap into your inner chef in your updated kitchen with stainless steel appliances, built-in microwave, custom cabinets, and granite countertops. Contemporary master bedroom features a dressing area, a walk-in closet with built-in shelving for extra storage, and a completely renovated master bathroom with a stall shower. Snuggle up by the fireplace in the living room and Netflix it! Invite guests over and grill out on your back deck! Huge front yard and spacious back yard is perfect for fun activities in the Summertime! George Mason University is just a couple miles away! Head to the close by University Mall for various restaurants, bars, and a movie theatre. Located in a highly sought after school pyramid: Olde Creek Elementary School, Frost Middle School, and Woodson High School. Direct access to Braddock Rd., I-496, I-95, and I-395.
Location
State VA
County Fairfax
Zoning 121
Rooms
Other Rooms Living Room, Dining Room, Primary Bedroom, Bedroom 2, Bedroom 3, Bedroom 4, Kitchen, Family Room, Breakfast Room, Laundry, Primary Bathroom, Half Bath
Interior
Interior Features Attic, Breakfast Area, Built-Ins, Carpet, Ceiling Fan(s), Combination Kitchen/Dining, Combination Kitchen/Living, Dining Area, Floor Plan - Traditional, Primary Bath(s), Pantry, Recessed Lighting, Stall Shower, Walk-in Closet(s), Wood Floors
Hot Water Electric
Heating Forced Air
Cooling Central A/C
Fireplaces Number 1
Fireplaces Type Wood
Equipment Built-In Microwave, Cooktop, Dishwasher, Disposal, Dryer, Icemaker, Oven - Wall, Oven - Single, Refrigerator, Stainless Steel Appliances, Washer, Water Heater
Fireplace Y
Appliance Built-In Microwave, Cooktop, Dishwasher, Disposal, Dryer, Icemaker, Oven - Wall, Oven - Single, Refrigerator, Stainless Steel Appliances, Washer, Water Heater
Heat Source Natural Gas
Exterior
Garage Garage - Front Entry, Built In, Inside Access
Garage Spaces 3.0
Fence Fully, Wood
Water Access N
Accessibility None
Attached Garage 2
Total Parking Spaces 3
Garage Y
Building
Story 3+
Sewer Public Sewer
Water Public
Architectural Style Colonial
Level or Stories 3+
Additional Building Above Grade, Below Grade
New Construction N
Schools
Elementary Schools Olde Creek
Middle Schools Frost
High Schools Woodson
School District Fairfax County Public Schools
Others
Senior Community No
Tax ID 0691 10 0061
Ownership Fee Simple
SqFt Source Assessor
Special Listing Condition Standard
Read Less
Want to know what your home might be worth? Contact us for a FREE valuation!

Our team is ready to help you sell your home for the highest possible price ASAP

Bought with Debbie J Dogrul • Long & Foster Real Estate, Inc.






