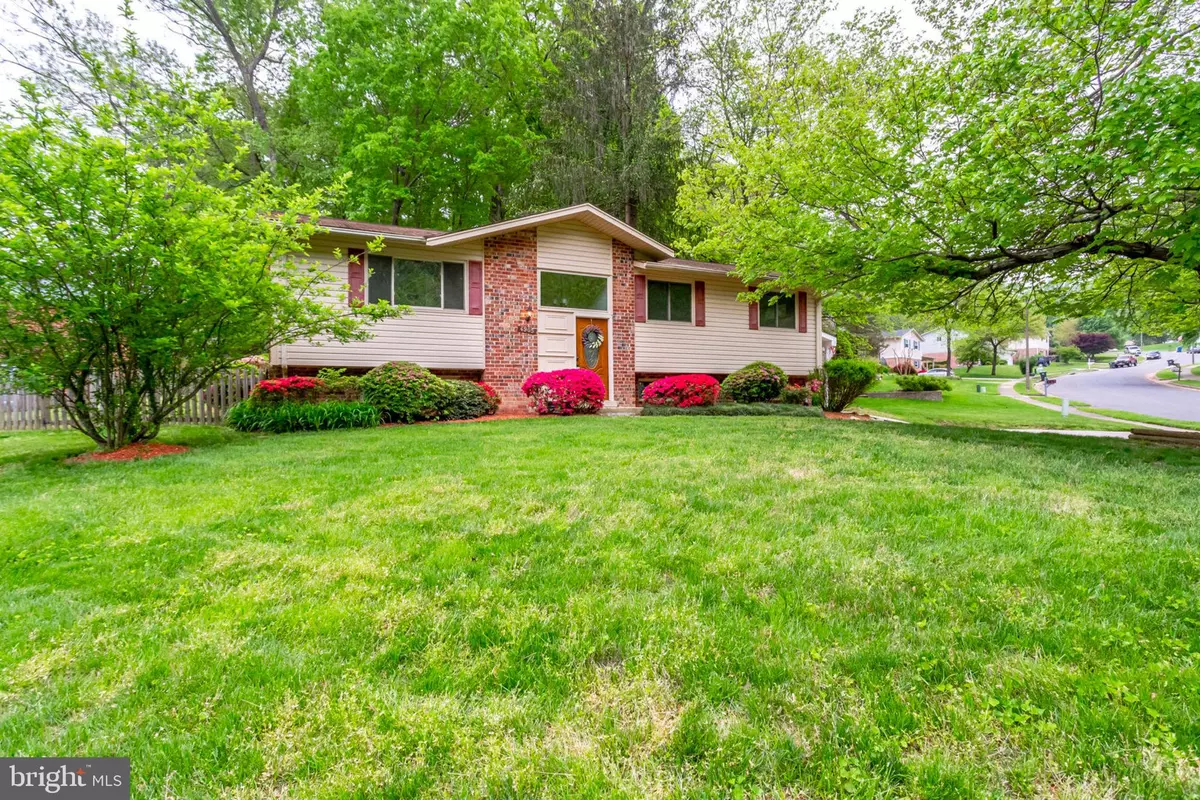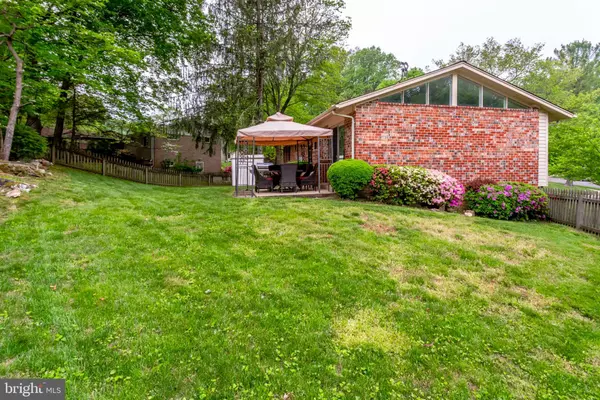$535,000
$544,000
1.7%For more information regarding the value of a property, please contact us for a free consultation.
4905 WYCLIFF LN Fairfax, VA 22032
4 Beds
3 Baths
2,400 SqFt
Key Details
Sold Price $535,000
Property Type Single Family Home
Sub Type Detached
Listing Status Sold
Purchase Type For Sale
Square Footage 2,400 sqft
Price per Sqft $222
Subdivision Kings Park West
MLS Listing ID VAFX1058084
Sold Date 06/28/19
Style Bi-level
Bedrooms 4
Full Baths 3
HOA Y/N N
Abv Grd Liv Area 1,200
Originating Board BRIGHT
Year Built 1969
Annual Tax Amount $5,751
Tax Year 2019
Lot Size 0.276 Acres
Acres 0.28
Lot Dimensions Source - public record
Property Description
Bright and open, this freshly painted and well-maintained beauty offers a fantastic living space in a great location. Large corner lot on quiet cul-de -sac street, fenced yard. Hardwood floors throughout main. Bright and airy open kitchen with new counter tops and flooring. Three recently updated full bathrooms! Office space with separate side entrance. Lovely patio with conveying canopy is just off the dining room. Large family room with a wet bar in the basement. Over-sized downstairs bedroom with recessed lighting and Elfa closet. Wonderful neighborhood, walking distance to Laurel Ridge Elementary School and Robinson Secondary School and express bus to Pentagon metro. You don't want to miss out on this one! Public Open Sunday May 19th from 1-3:30.
Location
State VA
County Fairfax
Zoning 121
Rooms
Other Rooms Living Room, Dining Room, Primary Bedroom, Bedroom 2, Bedroom 3, Bedroom 4, Family Room, Office, Bathroom 2, Bathroom 3, Primary Bathroom
Basement Full, Fully Finished, Side Entrance, Walkout Stairs, Connecting Stairway, Daylight, Partial
Main Level Bedrooms 3
Interior
Interior Features Bar, Combination Dining/Living, Dining Area, Floor Plan - Open, Primary Bath(s), Recessed Lighting, Walk-in Closet(s), Wood Floors
Hot Water Natural Gas
Heating Central
Cooling Central A/C
Equipment Dishwasher, Disposal, Dryer, Humidifier, Icemaker, Oven/Range - Gas, Range Hood, Refrigerator, Washer, Water Heater
Fireplace N
Window Features Double Pane,Insulated
Appliance Dishwasher, Disposal, Dryer, Humidifier, Icemaker, Oven/Range - Gas, Range Hood, Refrigerator, Washer, Water Heater
Heat Source Natural Gas
Laundry Lower Floor, Dryer In Unit, Washer In Unit
Exterior
Fence Fully
Water Access N
Accessibility None
Garage N
Building
Story 2
Sewer Public Sewer
Water Public
Architectural Style Bi-level
Level or Stories 2
Additional Building Above Grade, Below Grade
New Construction N
Schools
Elementary Schools Laurel Ridge
Middle Schools Robinson Secondary School
High Schools Robinson Secondary School
School District Fairfax County Public Schools
Others
Senior Community No
Tax ID 0684 06 0360
Ownership Fee Simple
SqFt Source Estimated
Acceptable Financing Cash, Conventional, FHA, VA
Listing Terms Cash, Conventional, FHA, VA
Financing Cash,Conventional,FHA,VA
Special Listing Condition Standard
Read Less
Want to know what your home might be worth? Contact us for a FREE valuation!

Our team is ready to help you sell your home for the highest possible price ASAP

Bought with Debbie J Dogrul • Long & Foster Real Estate, Inc.






