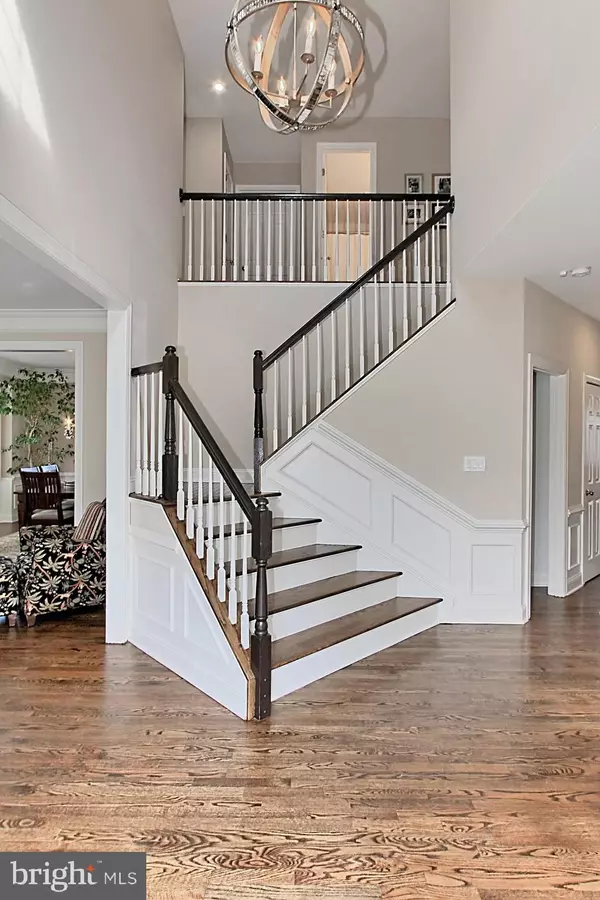Bought with Mandy G Book • Long & Foster Real Estate, Inc.
$870,000
$860,000
1.2%For more information regarding the value of a property, please contact us for a free consultation.
4912 MAURY CT Fairfax, VA 22032
4 Beds
4 Baths
3,602 SqFt
Key Details
Sold Price $870,000
Property Type Single Family Home
Sub Type Detached
Listing Status Sold
Purchase Type For Sale
Square Footage 3,602 sqft
Price per Sqft $241
Subdivision Adams Landing
MLS Listing ID VAFX1000368
Sold Date 04/26/19
Style Colonial
Bedrooms 4
Full Baths 3
Half Baths 1
HOA Y/N Y
Abv Grd Liv Area 2,802
Year Built 1997
Available Date 2019-03-28
Annual Tax Amount $8,832
Tax Year 2019
Lot Size 0.677 Acres
Acres 0.68
Property Sub-Type Detached
Source BRIGHT
Property Description
Beautiful home on a large corner lot in Adams Landing. Great curb appeal with wrap around porch, side load garage and sport court on almost 3/4 acre lot. Open foyer to the upstairs with 4 large bedrooms. Grand master bedroom with a spa-like master bath and 2 walk-in closets. Laundry room on the upper level. The main level boasts a bright and open gourmet kitchen with 42" cabinetry leading out to the 700 SF deck with Brazilian hardwood and built-in seating. The family room is just off the kitchen and the living and dining rooms are great spaces to entertain with a door directly out to the side porch. 9' ceilings, hardwood floors and a main level library add to this level. The lower level includes a large recreation room, exercise room, full bath and walk-up to the gorgeous backyard. Easy access to 495, Braddock Road and the Fairfax County Parkway. Close to shopping, entertainment and George Mason University. PARADISE!
Location
State VA
County Fairfax
Zoning 130
Rooms
Other Rooms Living Room, Dining Room, Primary Bedroom, Bedroom 2, Bedroom 3, Bedroom 4, Kitchen, Family Room, Den, Exercise Room, Office, Bathroom 1
Basement Fully Finished, Rear Entrance
Interior
Interior Features Crown Moldings, Family Room Off Kitchen, Formal/Separate Dining Room, Kitchen - Gourmet, Kitchen - Island, Primary Bath(s), Pantry, Recessed Lighting, Sprinkler System, Walk-in Closet(s), Window Treatments, Wood Floors
Hot Water Natural Gas
Heating Heat Pump(s)
Cooling Heat Pump(s)
Fireplaces Number 1
Fireplace Y
Heat Source Natural Gas
Exterior
Exterior Feature Deck(s), Patio(s), Porch(es), Wrap Around
Parking Features Garage - Side Entry
Garage Spaces 2.0
Fence Split Rail
Water Access N
Roof Type Asphalt
Accessibility None
Porch Deck(s), Patio(s), Porch(es), Wrap Around
Attached Garage 2
Total Parking Spaces 2
Garage Y
Building
Story 3+
Sewer Public Sewer
Water Public
Architectural Style Colonial
Level or Stories 3+
Additional Building Above Grade, Below Grade
New Construction N
Schools
Elementary Schools Laurel Ridge
Middle Schools Robinson Secondary School
High Schools Robinson Secondary School
School District Fairfax County Public Schools
Others
Senior Community No
Tax ID 0693 19 0001
Ownership Fee Simple
SqFt Source Assessor
Special Listing Condition Standard
Read Less
Want to know what your home might be worth? Contact us for a FREE valuation!

Our team is ready to help you sell your home for the highest possible price ASAP






