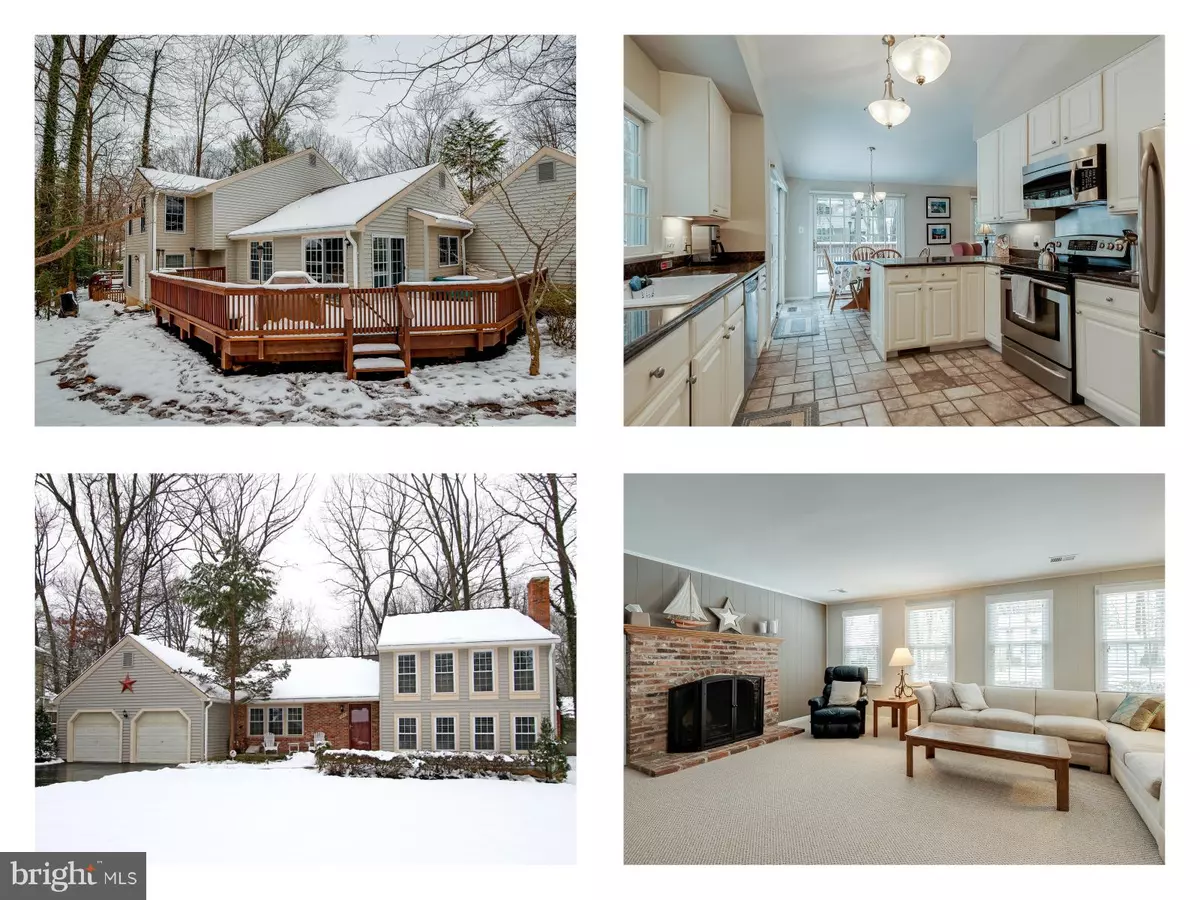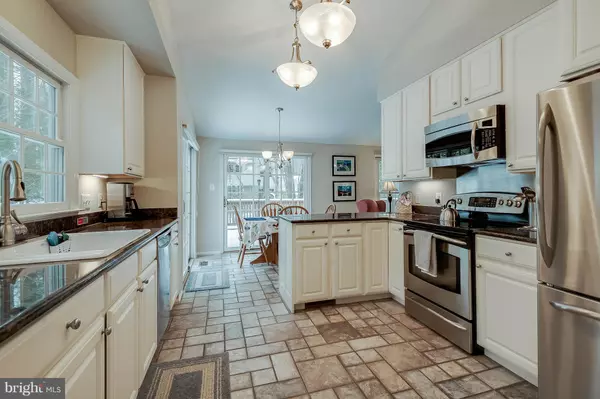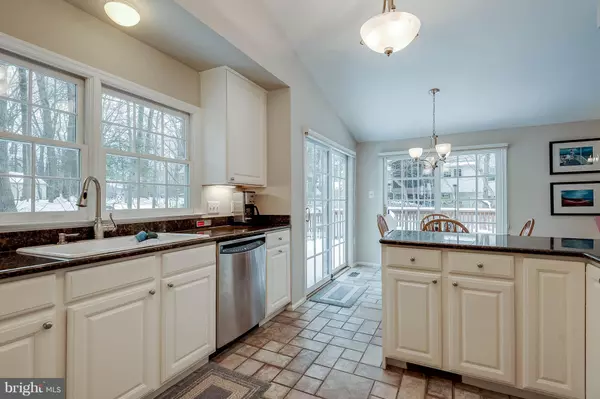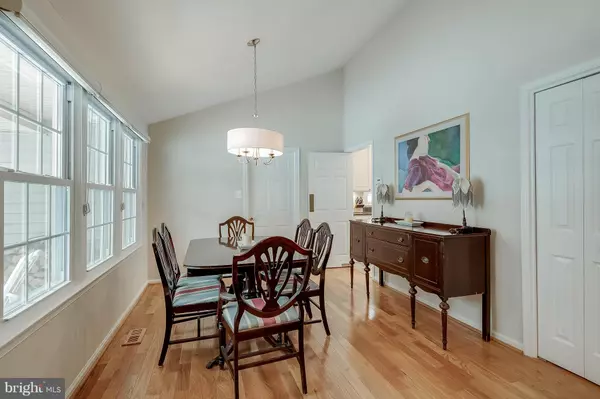$650,000
$634,888
2.4%For more information regarding the value of a property, please contact us for a free consultation.
5829 NEW ENGLAND WOODS DR Burke, VA 22015
4 Beds
3 Baths
2,250 SqFt
Key Details
Sold Price $650,000
Property Type Single Family Home
Sub Type Detached
Listing Status Sold
Purchase Type For Sale
Square Footage 2,250 sqft
Price per Sqft $288
Subdivision Burke Centre
MLS Listing ID VAFX747164
Sold Date 03/29/19
Style Colonial
Bedrooms 4
Full Baths 3
HOA Fees $82/qua
HOA Y/N Y
Abv Grd Liv Area 2,250
Originating Board BRIGHT
Year Built 1979
Annual Tax Amount $6,226
Tax Year 2018
Lot Size 5,776 Sqft
Acres 0.13
Property Description
Light filled colonial with all the modern touches in a quiet tree lined neighborhood! Gleaming hardwoods on main level throughout living and dining spaces. Upgraded wide open kitchen with high vaulted ceilings, stainless steel appliances, granite counter tops, and stunning views of wrap-around deck- a layout made for entertaining! Large master with over sized, double door walk-in closet and attached expanded bathroom with double vanity, shower and soaking tub. Cozy lower level family invites nights by the fire-and features additional bed and bath for visitors or potential in-law suite! New heat pump and HVAC, updated light fixtures, new carpet, and fresh paint throughout are just a few of the updates in this home boasting spotless curb appeal with a welcoming covered front porch. Located in the sought after Robinson triangle, minutes from local restaurants, Burke Lake Park and commuter routes - this one won't last long!
Location
State VA
County Fairfax
Zoning 370
Rooms
Other Rooms Living Room, Dining Room, Primary Bedroom, Bedroom 2, Bedroom 3, Bedroom 4, Kitchen, Family Room, Foyer, Laundry
Basement Full
Interior
Interior Features Attic, Carpet, Ceiling Fan(s), Crown Moldings, Floor Plan - Open, Formal/Separate Dining Room, Kitchen - Eat-In, Kitchen - Table Space, Primary Bath(s), Upgraded Countertops, Walk-in Closet(s), Wood Floors
Heating Heat Pump(s)
Cooling Central A/C
Flooring Ceramic Tile, Hardwood, Carpet
Fireplaces Number 1
Fireplaces Type Wood, Mantel(s), Screen
Equipment Dishwasher, Disposal, Refrigerator, Icemaker, Built-In Microwave, Stove, Air Cleaner
Fireplace Y
Appliance Dishwasher, Disposal, Refrigerator, Icemaker, Built-In Microwave, Stove, Air Cleaner
Heat Source Electric
Laundry Lower Floor
Exterior
Exterior Feature Porch(es), Deck(s), Wrap Around
Garage Garage - Front Entry, Garage Door Opener
Garage Spaces 8.0
Fence Rear
Amenities Available Bike Trail, Club House, Common Grounds, Community Center, Jog/Walk Path, Party Room, Pool - Outdoor, Pool Mem Avail, Tennis Courts, Tot Lots/Playground
Water Access N
Accessibility None
Porch Porch(es), Deck(s), Wrap Around
Attached Garage 2
Total Parking Spaces 8
Garage Y
Building
Lot Description Backs to Trees, Landscaping, Front Yard, Pipe Stem, Rear Yard
Story 3+
Sewer Public Sewer
Water Public
Architectural Style Colonial
Level or Stories 3+
Additional Building Above Grade, Below Grade
Structure Type Vaulted Ceilings
New Construction N
Schools
Elementary Schools Terra Centre
Middle Schools Robinson Secondary School
High Schools Robinson Secondary School
School District Fairfax County Public Schools
Others
HOA Fee Include Common Area Maintenance,Management,Reserve Funds,Road Maintenance,Snow Removal,Trash
Senior Community No
Tax ID 0781 14 0167
Ownership Fee Simple
SqFt Source Assessor
Security Features Main Entrance Lock,Security System
Special Listing Condition Standard
Read Less
Want to know what your home might be worth? Contact us for a FREE valuation!

Our team is ready to help you sell your home for the highest possible price ASAP

Bought with Betsy A Twigg • McEnearney Associates, Inc.






