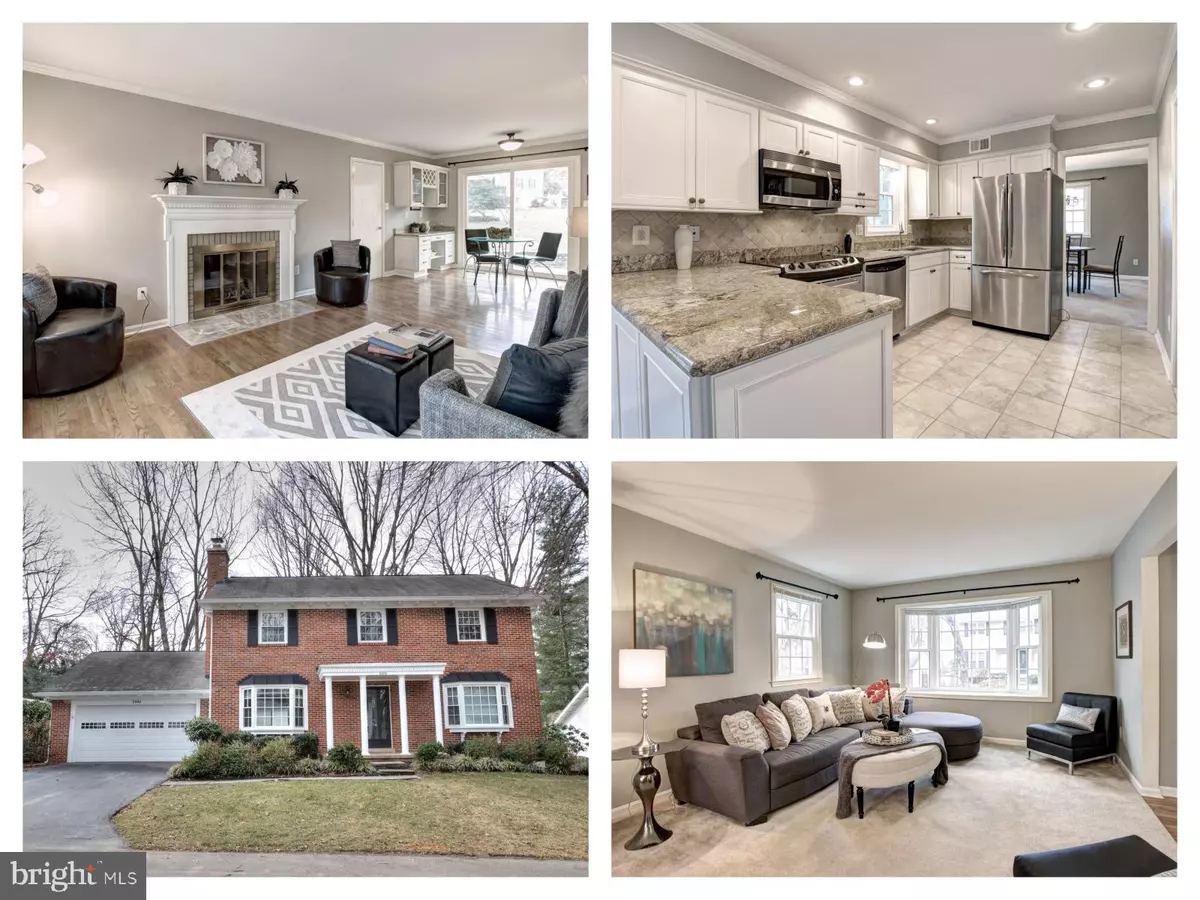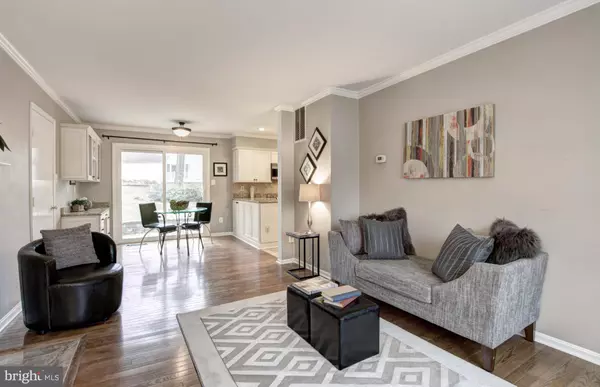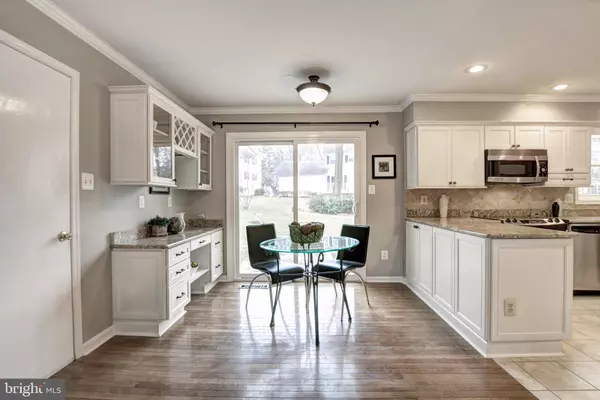$632,500
$614,900
2.9%For more information regarding the value of a property, please contact us for a free consultation.
10061 MARSHALL POND RD Burke, VA 22015
4 Beds
4 Baths
2,500 SqFt
Key Details
Sold Price $632,500
Property Type Single Family Home
Sub Type Detached
Listing Status Sold
Purchase Type For Sale
Square Footage 2,500 sqft
Price per Sqft $253
Subdivision Burke Centre
MLS Listing ID VAFX867808
Sold Date 03/14/19
Style Colonial
Bedrooms 4
Full Baths 2
Half Baths 2
HOA Fees $81/qua
HOA Y/N Y
Abv Grd Liv Area 1,800
Originating Board BRIGHT
Year Built 1978
Annual Tax Amount $6,469
Tax Year 2018
Lot Size 8,096 Sqft
Acres 0.19
Property Description
Imagine your new life with all the convenience, charm and comfort this center hall Colonial has to offer in Burke Centre. Enjoy your morning cup of coffee in the breakfast nook with sun drenched sliding glass door over looking your paver patio and landscaped back yard. The large lower level rec room will set the stage for many a game night and convenient half bath will ensure your guests never miss a minute of the festivities. With the den in the lower level, you have the option of creating an office, workout area or other bonus space. Storage will never be a concern in this home! With built ins in the breakfast nook, the oversize garage with built-in shelves and workbench, 2 linen closets on the bedroom level and generous under stair storage in the basement - there is a place for everything so everything will be in place!Burke Centre amenities allow all residents to enjoy community festivals, membership to the 5 neighborhood pools, community centers, meandering tree-lined trails along scenic ponds and creeks, tot lots and the convenience of multiples shopping centers, bus routes and access to commuter routes.
Location
State VA
County Fairfax
Zoning 370
Rooms
Other Rooms Living Room, Dining Room, Primary Bedroom, Bedroom 2, Bedroom 3, Bedroom 4, Kitchen, Family Room, Den, Laundry, Bonus Room
Basement Daylight, Partial, Fully Finished, Full, Heated, Interior Access
Interior
Interior Features Breakfast Area, Built-Ins, Carpet, Ceiling Fan(s), Combination Dining/Living, Family Room Off Kitchen, Floor Plan - Traditional, Formal/Separate Dining Room, Kitchen - Table Space, Primary Bath(s), Recessed Lighting, Walk-in Closet(s), Wood Floors
Hot Water Electric
Heating Heat Pump(s)
Cooling Central A/C
Flooring Carpet, Hardwood, Wood
Fireplaces Number 1
Equipment Built-In Microwave, Dishwasher, Disposal, Dryer, Icemaker, Microwave, Oven/Range - Electric, Stove, Refrigerator, Washer
Fireplace Y
Appliance Built-In Microwave, Dishwasher, Disposal, Dryer, Icemaker, Microwave, Oven/Range - Electric, Stove, Refrigerator, Washer
Heat Source Electric
Exterior
Garage Garage - Front Entry, Garage Door Opener
Garage Spaces 2.0
Amenities Available Bike Trail, Common Grounds, Community Center, Jog/Walk Path, Meeting Room, Party Room, Picnic Area, Pool - Outdoor, Pool Mem Avail, Swimming Pool, Tot Lots/Playground
Water Access N
Accessibility None
Attached Garage 2
Total Parking Spaces 2
Garage Y
Building
Story 3+
Sewer Public Sewer
Water Public
Architectural Style Colonial
Level or Stories 3+
Additional Building Above Grade, Below Grade
Structure Type Dry Wall,Paneled Walls
New Construction N
Schools
Elementary Schools Terra Centre
Middle Schools Robinson Secondary School
High Schools Robinson Secondary School
School District Fairfax County Public Schools
Others
Senior Community No
Tax ID 0774 05 0095
Ownership Fee Simple
SqFt Source Estimated
Special Listing Condition Standard
Read Less
Want to know what your home might be worth? Contact us for a FREE valuation!

Our team is ready to help you sell your home for the highest possible price ASAP

Bought with Tim A Savin • Long & Foster Real Estate, Inc.






