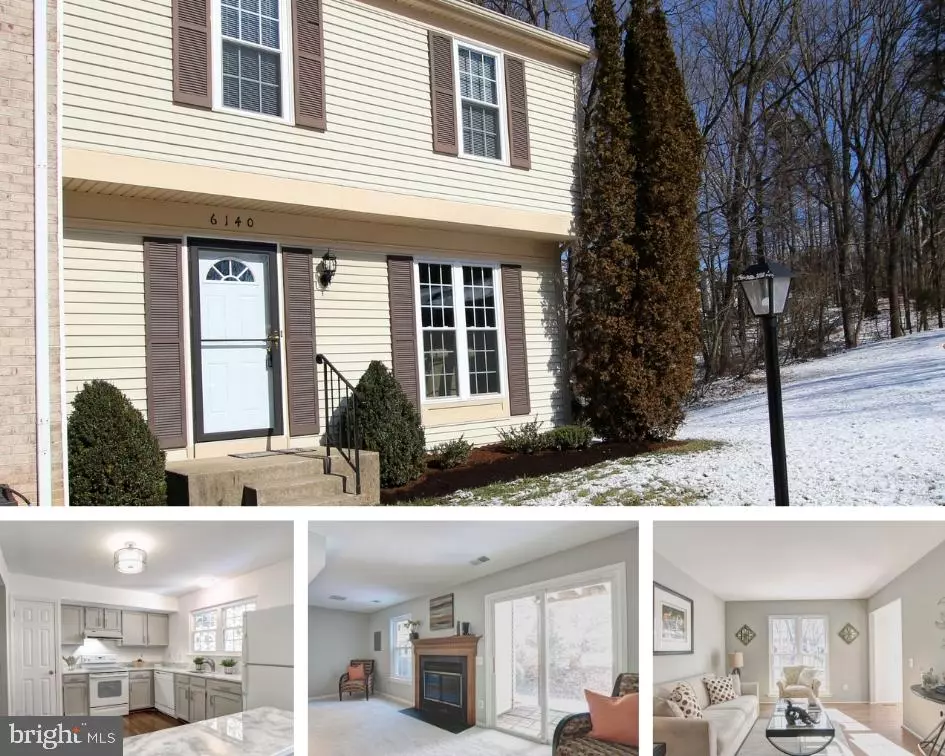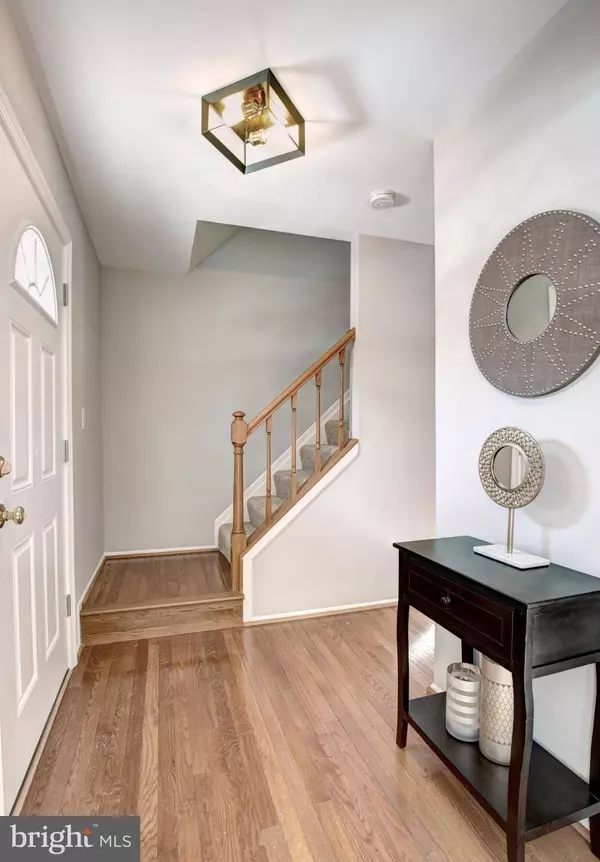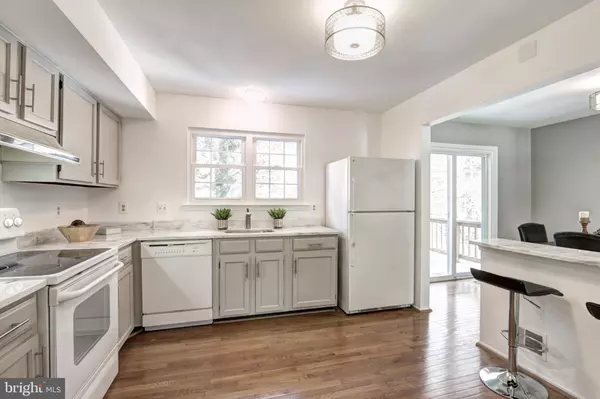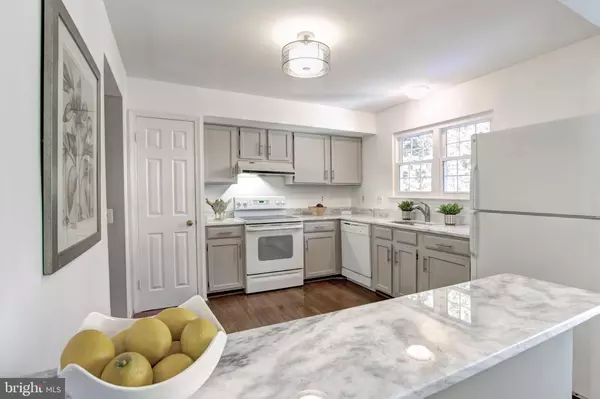$422,000
$419,888
0.5%For more information regarding the value of a property, please contact us for a free consultation.
6140 MARTINS LANDING CT Burke, VA 22015
3 Beds
4 Baths
1,647 SqFt
Key Details
Sold Price $422,000
Property Type Townhouse
Sub Type End of Row/Townhouse
Listing Status Sold
Purchase Type For Sale
Square Footage 1,647 sqft
Price per Sqft $256
Subdivision Burke Centre
MLS Listing ID VAFX867014
Sold Date 02/28/19
Style Colonial
Bedrooms 3
Full Baths 2
Half Baths 2
HOA Fees $89/mo
HOA Y/N Y
Abv Grd Liv Area 1,232
Originating Board BRIGHT
Year Built 1982
Annual Tax Amount $4,444
Tax Year 2018
Lot Size 2,022 Sqft
Acres 0.05
Property Description
Wonderfully maintained 3 bedrooms, 2 baths, 2 half baths, three level end unit townhome backing to trees in Burke Centre!Enjoy the modern kitchen with brand new Quartz countertops. Spacious and well maintained deck off of the dining room.Gorgeous and gleaming hardwood floors on main level and new carpet up and down. New neutral paint throughout, move right into this turn key home!Cozy up next to the brick wood burning fireplace in the lower level living room which walks out to the back yard, and enjoy endless entertaining possibilities. Upper level spacious master bedroom includes an updated en-suite.Very open and modern finished lower level opening right out to the backyard.Recently installed HVAC system.Burke Centre has amazing amenities including; 5 swimming pools, tennis courts, walking and biking trails, 6 community centers and lots of shopping and restaurants nearby.Great location with easy access to commuter routes and VRE, Tyson's Corner Express, Fairfax County Parkway.
Location
State VA
County Fairfax
Zoning 372
Rooms
Other Rooms Living Room, Dining Room, Master Bedroom, Bedroom 2, Kitchen, Family Room, Bedroom 1
Basement Full, Walkout Level
Interior
Interior Features Carpet, Dining Area, Floor Plan - Traditional, Master Bath(s), Upgraded Countertops
Heating Heat Pump(s)
Cooling Heat Pump(s)
Fireplaces Number 1
Equipment Dishwasher, Disposal, Exhaust Fan, Oven/Range - Electric, Refrigerator, Range Hood, Water Heater, Dryer, Washer
Fireplace Y
Appliance Dishwasher, Disposal, Exhaust Fan, Oven/Range - Electric, Refrigerator, Range Hood, Water Heater, Dryer, Washer
Heat Source Electric
Exterior
Parking On Site 2
Water Access N
Accessibility None
Garage N
Building
Story 3+
Sewer Public Sewer
Water Public
Architectural Style Colonial
Level or Stories 3+
Additional Building Above Grade, Below Grade
New Construction N
Schools
Elementary Schools Fairview
Middle Schools Robinson Secondary School
High Schools Robinson Secondary School
School District Fairfax County Public Schools
Others
Senior Community No
Tax ID 0774 16 0007
Ownership Fee Simple
SqFt Source Assessor
Special Listing Condition Standard
Read Less
Want to know what your home might be worth? Contact us for a FREE valuation!

Our team is ready to help you sell your home for the highest possible price ASAP

Bought with Mi S Son • Curatus Realty






