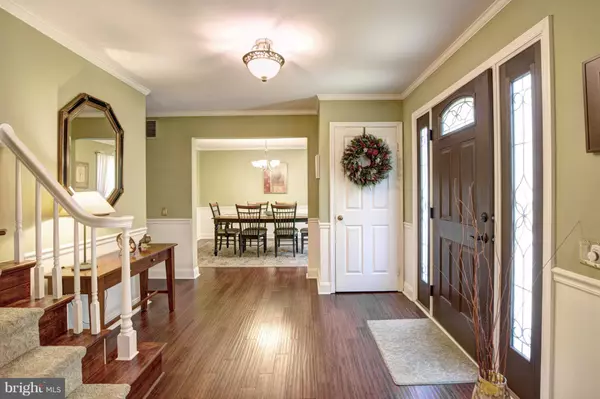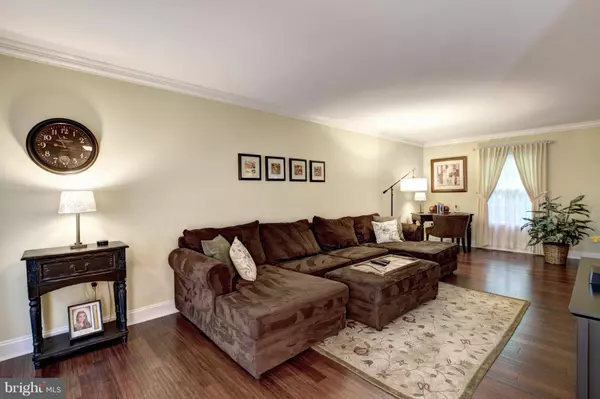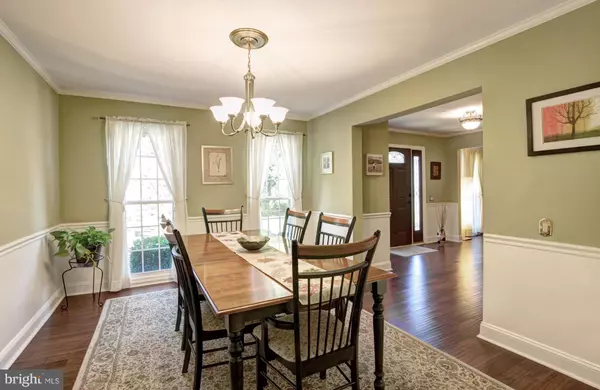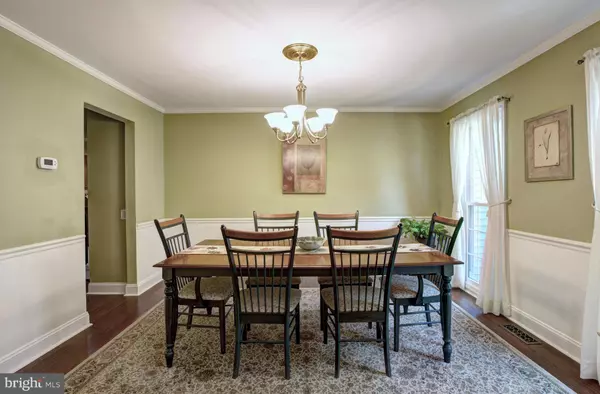$649,990
$649,900
For more information regarding the value of a property, please contact us for a free consultation.
10840 BURR OAK WAY Burke, VA 22015
4 Beds
3 Baths
2,708 SqFt
Key Details
Sold Price $649,990
Property Type Single Family Home
Sub Type Detached
Listing Status Sold
Purchase Type For Sale
Square Footage 2,708 sqft
Price per Sqft $240
Subdivision Burke Centre
MLS Listing ID 1008355058
Sold Date 11/15/18
Style Colonial
Bedrooms 4
Full Baths 2
Half Baths 1
HOA Fees $75/mo
HOA Y/N Y
Abv Grd Liv Area 2,208
Originating Board MRIS
Year Built 1978
Annual Tax Amount $6,479
Tax Year 2017
Lot Size 5,600 Sqft
Acres 0.13
Property Description
NEW 2015 kitchen your inner chef has been begging for - w/ pullout soft touch drawers for spice rack, hidden trash, lazy Susan & more! SS appliances Refrig has water/ice & stove has gas double oven w/ 5th burner! Under counter, recessed & pendant lighting! Featuring gleaming Bamboo floors on ML/UL & NEW paint. W/ this prime location off Rt 123 w/ access to the pkwy & 66- what else could you need?!
Location
State VA
County Fairfax
Zoning 370
Rooms
Other Rooms Living Room, Dining Room, Primary Bedroom, Bedroom 2, Bedroom 3, Bedroom 4, Kitchen, Game Room, Family Room, Foyer, Laundry, Utility Room
Basement Partially Finished, Full, Windows
Interior
Interior Features Attic, Family Room Off Kitchen, Kitchen - Gourmet, Dining Area, Kitchen - Eat-In, Primary Bath(s), Floor Plan - Open
Hot Water Natural Gas
Heating Forced Air
Cooling Central A/C
Fireplaces Number 1
Equipment Dishwasher, Disposal, Icemaker, Microwave, Oven - Double, Oven/Range - Gas, Refrigerator, Water Heater
Fireplace Y
Window Features Double Pane
Appliance Dishwasher, Disposal, Icemaker, Microwave, Oven - Double, Oven/Range - Gas, Refrigerator, Water Heater
Heat Source Natural Gas
Exterior
Garage Garage - Front Entry
Garage Spaces 2.0
Utilities Available Fiber Optics Available, Under Ground
Water Access N
View Garden/Lawn
Roof Type Composite
Accessibility None
Attached Garage 2
Total Parking Spaces 2
Garage Y
Building
Story 3+
Sewer Public Sewer
Water Public
Architectural Style Colonial
Level or Stories 3+
Additional Building Above Grade, Below Grade
New Construction N
Schools
School District Fairfax County Public Schools
Others
Senior Community No
Tax ID 77-1-7- -267
Ownership Fee Simple
SqFt Source Estimated
Security Features Main Entrance Lock
Special Listing Condition Standard
Read Less
Want to know what your home might be worth? Contact us for a FREE valuation!

Our team is ready to help you sell your home for the highest possible price ASAP

Bought with James E Shirey • McEnearney Associates, Inc.






