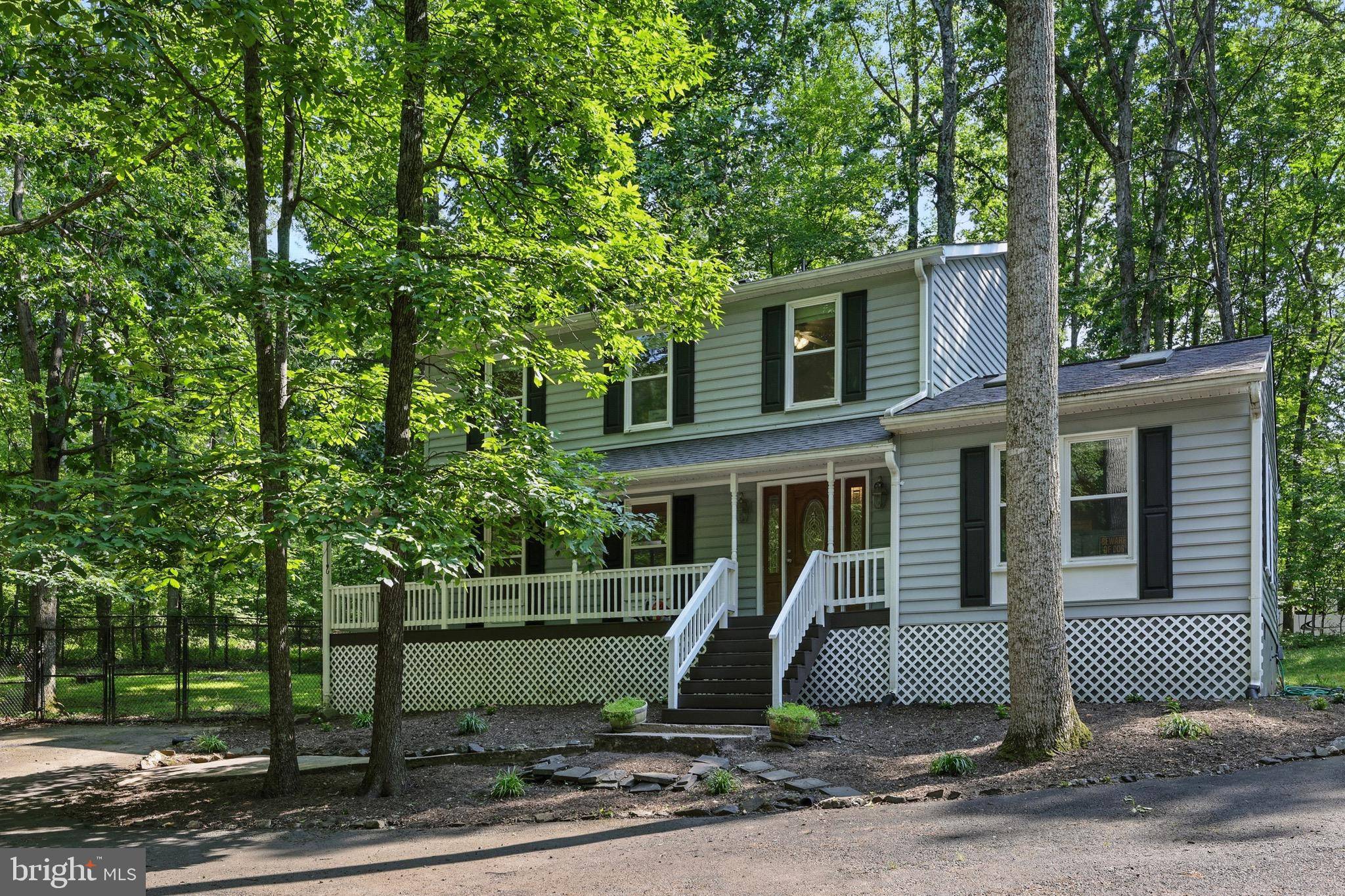Bought with KEYSHA WASHINGTON • Samson Properties
$595,000
$585,000
1.7%For more information regarding the value of a property, please contact us for a free consultation.
5529 RAIDER DR Warrenton, VA 20187
4 Beds
3 Baths
2,016 SqFt
Key Details
Sold Price $595,000
Property Type Single Family Home
Sub Type Detached
Listing Status Sold
Purchase Type For Sale
Square Footage 2,016 sqft
Price per Sqft $295
Subdivision Baldwin Ridge
MLS Listing ID VAFQ2016954
Sold Date 06/30/25
Style Colonial
Bedrooms 4
Full Baths 2
Half Baths 1
HOA Y/N N
Abv Grd Liv Area 2,016
Year Built 1983
Annual Tax Amount $3,803
Tax Year 2022
Lot Size 1.000 Acres
Acres 1.0
Property Sub-Type Detached
Source BRIGHT
Property Description
Welcome to your new home! This charming colonial blends classic character with thoughtful updates throughout. The roof was replaced just a few years ago and includes two skylights that fill the spacious family room with natural light. The kitchen features stainless steel appliances that are only a couple of years old, and hardwood flooring runs throughout both levels, offering timeless style and durability.
Car lovers will appreciate the 900 sq ft detached 3-car garage, already outfitted to support a personal car lift. A large front porch invites you to unwind and enjoy the fresh air in a peaceful setting.
Inside, the home welcomes you with a barn style sliding door to the left, opening to a cozy living room. This leads to a bright dining room adorned with crown molding and a charming Dutch door. On the right, you'll find a sunlit family room, followed by a generous walk-in laundry room complete with built in shelving.
A half bathroom, extra storage in the hallway, and a well designed kitchen with an island and breakfast area complete the main level, with easy access to the spacious back deck perfect for entertaining or relaxing.
The fully fenced backyard offers ample space for gatherings or outdoor activities and includes a large storage shed. Upstairs, you'll find four comfortable bedrooms, two full bathrooms, and elegant crown molding throughout.
With no HOA and room to grow, this home is a must-see!
Location
State VA
County Fauquier
Zoning R1
Rooms
Other Rooms Living Room, Dining Room, Bedroom 2, Bedroom 3, Bedroom 4, Kitchen, Family Room, Foyer, Bedroom 1, Laundry, Bathroom 1, Bathroom 2, Half Bath
Interior
Interior Features Ceiling Fan(s), Skylight(s), Breakfast Area, Crown Moldings, Dining Area, Wood Floors
Hot Water Electric
Heating Central
Cooling Ceiling Fan(s), Central A/C
Flooring Hardwood
Equipment Dryer, Washer, Dishwasher, Refrigerator, Oven/Range - Electric
Furnishings No
Fireplace N
Appliance Dryer, Washer, Dishwasher, Refrigerator, Oven/Range - Electric
Heat Source Electric
Laundry Main Floor, Washer In Unit, Dryer In Unit
Exterior
Exterior Feature Deck(s), Porch(es)
Parking Features Garage - Front Entry, Garage Door Opener, Oversized
Garage Spaces 6.0
Water Access N
Accessibility None
Porch Deck(s), Porch(es)
Total Parking Spaces 6
Garage Y
Building
Story 2
Foundation Crawl Space
Sewer On Site Septic
Water Public
Architectural Style Colonial
Level or Stories 2
Additional Building Above Grade, Below Grade
Structure Type Vaulted Ceilings
New Construction N
Schools
School District Fauquier County Public Schools
Others
Senior Community No
Tax ID 7905-22-2492
Ownership Fee Simple
SqFt Source Estimated
Acceptable Financing Cash, Conventional, VA, FHA
Listing Terms Cash, Conventional, VA, FHA
Financing Cash,Conventional,VA,FHA
Special Listing Condition Standard
Read Less
Want to know what your home might be worth? Contact us for a FREE valuation!

Our team is ready to help you sell your home for the highest possible price ASAP






