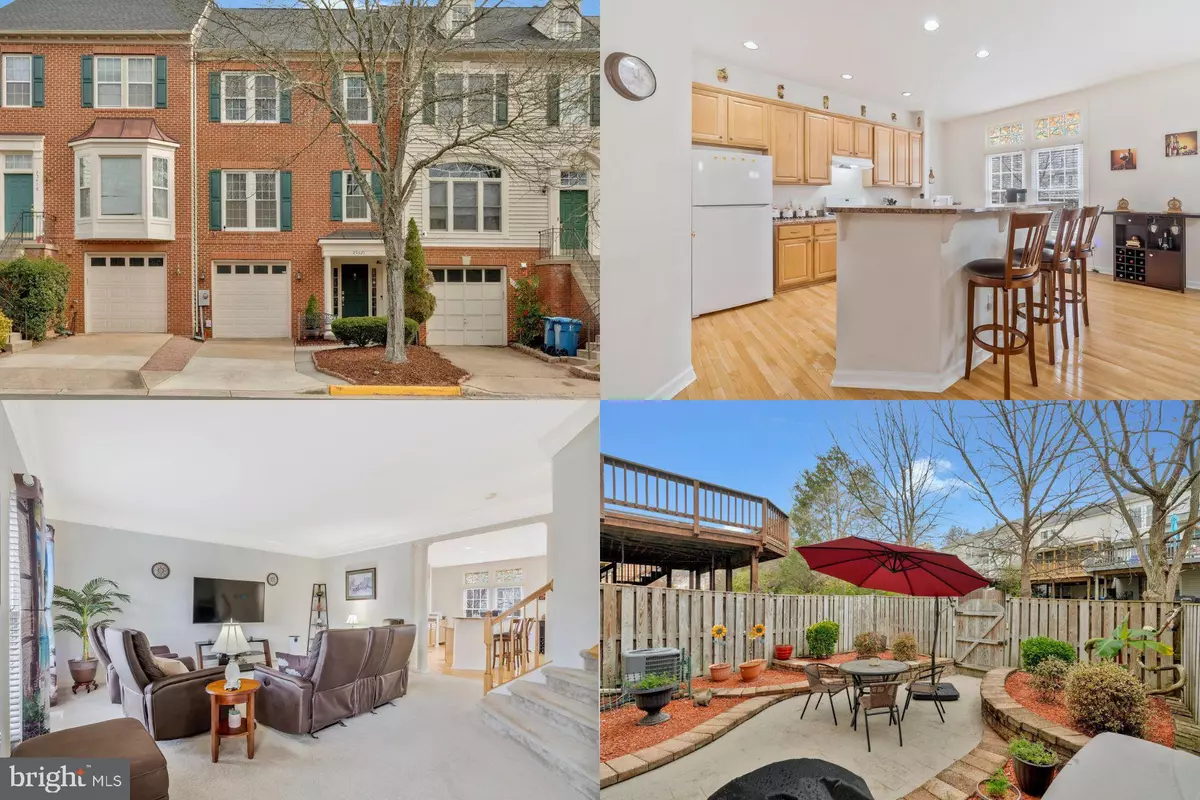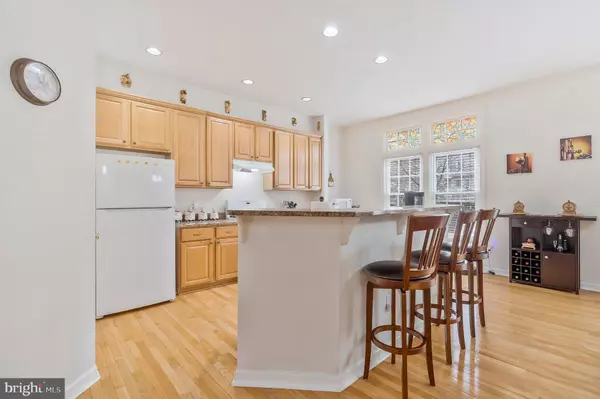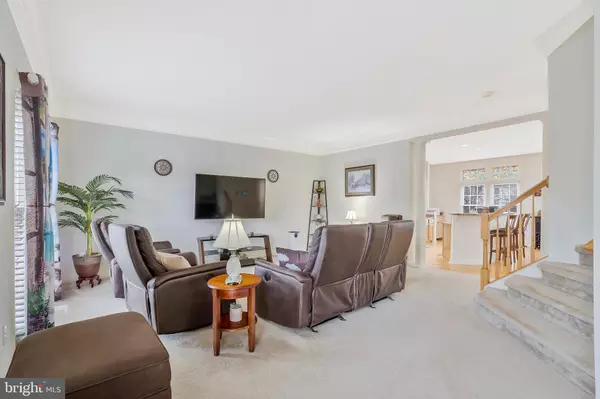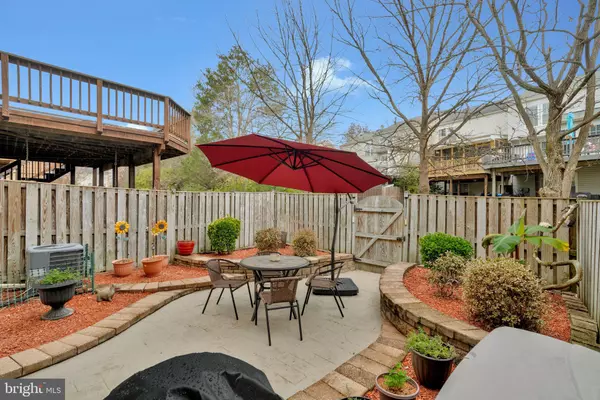$625,000
$625,000
For more information regarding the value of a property, please contact us for a free consultation.
25420 HERRING CREEK DR Chantilly, VA 20152
3 Beds
3 Baths
2,259 SqFt
Key Details
Sold Price $625,000
Property Type Townhouse
Sub Type Interior Row/Townhouse
Listing Status Sold
Purchase Type For Sale
Square Footage 2,259 sqft
Price per Sqft $276
Subdivision South Riding
MLS Listing ID VALO2084928
Sold Date 01/21/25
Style Traditional
Bedrooms 3
Full Baths 2
Half Baths 1
HOA Fees $107/mo
HOA Y/N Y
Abv Grd Liv Area 2,259
Originating Board BRIGHT
Year Built 1996
Annual Tax Amount $4,939
Tax Year 2024
Lot Size 1,742 Sqft
Acres 0.04
Property Description
**ACCEPTING BACKUP OFFERS**
This stunning 3-level townhouse in the heart of South Riding has everything you've been searching for! Featuring 3 spacious bedrooms, 2.5 baths, and a bright, open floorplan, this home is both functional and impeccably maintained. The large kitchen is ideal for hosting, while the beautifully kept hardwood floors and soaring ceilings add the perfect touch. The finished basement provides a generous family room, perfect for movie nights or additional entertaining space. Complete with an attached garage and located just minutes from shopping, dining, and more—this home won't last long. Schedule your tour today and make it yours!
Location
State VA
County Loudoun
Zoning PDH4
Interior
Interior Features Ceiling Fan(s), Window Treatments
Hot Water Natural Gas
Heating Forced Air
Cooling Central A/C
Equipment Dryer, Washer, Dishwasher, Disposal, Refrigerator, Icemaker, Stove
Fireplace N
Appliance Dryer, Washer, Dishwasher, Disposal, Refrigerator, Icemaker, Stove
Heat Source Natural Gas
Exterior
Parking Features Garage - Front Entry
Garage Spaces 1.0
Water Access N
Accessibility None
Attached Garage 1
Total Parking Spaces 1
Garage Y
Building
Story 3
Foundation Other
Sewer Public Sewer
Water Public
Architectural Style Traditional
Level or Stories 3
Additional Building Above Grade, Below Grade
New Construction N
Schools
Elementary Schools Hutchison Farm
Middle Schools J. Michael Lunsford
High Schools Freedom
School District Loudoun County Public Schools
Others
Senior Community No
Tax ID 128265871000
Ownership Fee Simple
SqFt Source Estimated
Special Listing Condition Standard
Read Less
Want to know what your home might be worth? Contact us for a FREE valuation!

Our team is ready to help you sell your home for the highest possible price ASAP

Bought with PRISCILLA KIM • Samson Properties





