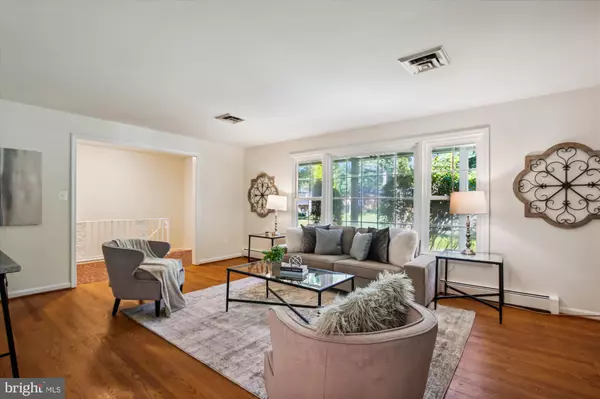$725,000
$725,000
For more information regarding the value of a property, please contact us for a free consultation.
5407 HOPARK DR Alexandria, VA 22310
4 Beds
3 Baths
2,288 SqFt
Key Details
Sold Price $725,000
Property Type Single Family Home
Sub Type Detached
Listing Status Sold
Purchase Type For Sale
Square Footage 2,288 sqft
Price per Sqft $316
Subdivision Bush Hill Woods
MLS Listing ID VAFX2205552
Sold Date 11/06/24
Style Raised Ranch/Rambler
Bedrooms 4
Full Baths 3
HOA Y/N N
Abv Grd Liv Area 1,481
Originating Board BRIGHT
Year Built 1968
Annual Tax Amount $8,356
Tax Year 2024
Lot Size 0.443 Acres
Acres 0.44
Property Description
TUCKED AWAY AMONG MATURE TREES, THIS CHARMING TWO-LEVEL HOME IS MOVE-IN READY! STEP INTO THE WELCOMING FOYER AND FOLLOW THE HARDWOOD FLOORS LEADING YOU INTO THE SPACIOUS FORMAL LIVING ROOM, COMPLETE WITH A COZY BRICK WOOD-BURNING FIREPLACE AND ELEGANT MANTLE WITH DENTAL MOLDING. THE ADJOINING FORMAL DINING ROOM OFFERS A TOUCH OF CLASS WITH ITS CHAIR RAILING, CROWN MOLDING, AND BRAND-NEW CHANDELIER, MAKING IT IDEAL FOR SPECIAL OCCASIONS. DOUBLE DOORS OPEN INTO A BEAUTIFULLY RENOVATED KITCHEN FEATURING TILE FLOORS, A CENTER ISLAND, GRANITE COUNTERTOPS, TILE BACKSPLASH, STAINLESS STEEL APPLIANCES, AND AMPLE CABINET SPACE. STEP OUT TO THE CUSTOM COMPOSITE DECK, PERFECT FOR OUTDOOR DINING AND ENTERTAINING. THE MAIN LEVEL ALSO INCLUDES A PRIMARY SUITE WITH HARDWOOD FLOORS AND A PRIVATE EN SUITE BATH, COMPLETE WITH LVP FLOORING, A VANITY, A WALK-IN SHOWER, AND A CONVENIENT LAUNDRY CHUTE. TWO ADDITIONAL BEDROOMS, BOTH WITH HARDWOOD FLOORS, SHARE A FULL BATHROOM WITH LVP FLOORING AND A TUB/SHOWER COMBO. DESCEND THE HARDWOOD STAIRS TO A FINISHED WALK-OUT LOWER LEVEL FEATURING A LARGE REC ROOM WITH BRAND-NEW NEUTRAL CARPETING AND A SECOND WOOD-BURNING FIREPLACE, CREATING A WARM AND INVITING SPACE. BUILT-IN SHELVES PROVIDE ROOM FOR DISPLAYING YOUR BOOKS OR COLLECTIBLES, AND A CUSTOM BAR AREA MAKES IT THE PERFECT SPOT FOR HOSTING FRIENDS AND FAMILY. THIS LEVEL ALSO INCLUDES A FOURTH BEDROOM AND A FULL BATHROOM WITH LVP FLOORING, A VANITY, AND A WALK-IN SHOWER, MAKING IT IDEAL FOR GUESTS. ADDITIONAL FEATURES INCLUDE A LAUNDRY ROOM, UTILITY SPACE, AND PLENTY OF STORAGE. SITUATED CLOSE TO MAJOR COMMUTER ROUTES, SHOPPING, AND DINING, THIS HOME OFFERS A BLEND OF COMFORT, FUNCTIONALITY, AND CONVENIENCE, MAKING IT A MUST-SEE! SOME UPDATES/IMPROVEMENTS INCLUDE: FRESHLY PAINTED, REFINISHED HARDWOOD FLOORS, NEWLY INSTALLED CARPETING, GLAZED BATHROOMS TO WHITE TILE, NEWLY INSTALLED LVP FLOORING, 5 EXTERIOR DOORS REPLACED, LIGHT FIXTURES, NEW UTILITY SINK (2024), ROOF WITH 25 YEAR WARRANTY, DECK (2021)
Location
State VA
County Fairfax
Zoning 130
Rooms
Other Rooms Living Room, Dining Room, Primary Bedroom, Bedroom 2, Bedroom 3, Bedroom 4, Kitchen, Foyer, Laundry, Recreation Room, Storage Room, Primary Bathroom, Full Bath
Basement Daylight, Full, Interior Access, Outside Entrance, Rear Entrance, Shelving, Walkout Level, Windows, Fully Finished
Main Level Bedrooms 3
Interior
Interior Features Bar, Bathroom - Stall Shower, Bathroom - Tub Shower, Bathroom - Walk-In Shower, Built-Ins, Carpet, Chair Railings, Crown Moldings, Dining Area, Entry Level Bedroom, Floor Plan - Open, Formal/Separate Dining Room, Kitchen - Gourmet, Kitchen - Island, Laundry Chute, Primary Bath(s), Recessed Lighting, Upgraded Countertops, Wood Floors
Hot Water Natural Gas
Heating Baseboard - Hot Water
Cooling Central A/C
Fireplaces Number 2
Fireplaces Type Brick, Fireplace - Glass Doors, Mantel(s)
Equipment Dishwasher, Disposal, Dryer, Freezer, Icemaker, Refrigerator, Stainless Steel Appliances, Stove, Washer
Fireplace Y
Appliance Dishwasher, Disposal, Dryer, Freezer, Icemaker, Refrigerator, Stainless Steel Appliances, Stove, Washer
Heat Source Other
Laundry Lower Floor
Exterior
Exterior Feature Deck(s)
Garage Spaces 1.0
Water Access N
View Trees/Woods
Accessibility None
Porch Deck(s)
Total Parking Spaces 1
Garage N
Building
Story 2
Foundation Other
Sewer Public Sewer
Water Public
Architectural Style Raised Ranch/Rambler
Level or Stories 2
Additional Building Above Grade, Below Grade
New Construction N
Schools
Elementary Schools Bush Hill
Middle Schools Twain
High Schools Edison
School District Fairfax County Public Schools
Others
Senior Community No
Tax ID 0814 20 0113
Ownership Fee Simple
SqFt Source Assessor
Security Features Smoke Detector
Special Listing Condition Standard
Read Less
Want to know what your home might be worth? Contact us for a FREE valuation!

Our team is ready to help you sell your home for the highest possible price ASAP

Bought with Angela M Goldstein • Northgate Realty, LLC






