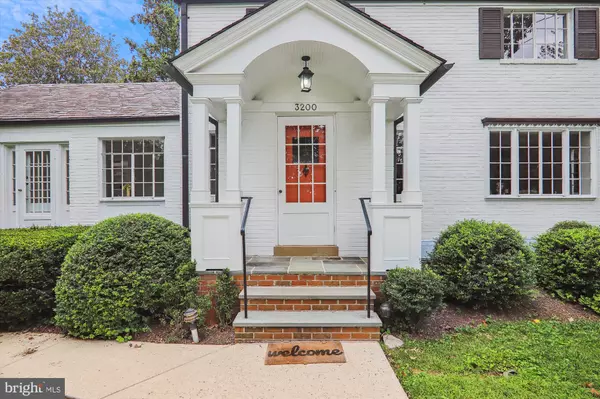$1,577,000
$1,400,000
12.6%For more information regarding the value of a property, please contact us for a free consultation.
3200 LELAND ST Chevy Chase, MD 20815
4 Beds
4 Baths
3,620 SqFt
Key Details
Sold Price $1,577,000
Property Type Single Family Home
Sub Type Detached
Listing Status Sold
Purchase Type For Sale
Square Footage 3,620 sqft
Price per Sqft $435
Subdivision Rollingwood
MLS Listing ID MDMC2146804
Sold Date 10/30/24
Style Colonial
Bedrooms 4
Full Baths 4
HOA Y/N N
Abv Grd Liv Area 2,182
Originating Board BRIGHT
Year Built 1940
Annual Tax Amount $13,747
Tax Year 2024
Lot Size 0.274 Acres
Acres 0.27
Property Description
This charming 4-bedroom quintessential Rollingwood colonial home sits on a beautiful sloping corner lot just two blocks from Rock Creek Park. Lovingly maintained by its long-time owner, the home features newly refinished hardwood floors, a first-floor bedroom with a full bathroom, and a main-level office overlooking the front yard.
As you step inside, the freshly painted interiors create a warm and inviting atmosphere. The main level offers a well-appointed kitchen with a cozy breakfast area, a formal dining room, and a spacious living room, perfect for gatherings. The sunroom, filled with natural light, provides a peaceful space to unwind.
Upstairs, the primary bedroom offers comfort and privacy, accompanied by two additional bedrooms and two full baths. The attic provides ample storage or the potential for future expansion. The lower level is ideal for relaxation, with a large rec room, den, and an additional bath.
Outside, the two-car side garage and spacious driveway ensure plenty of parking. Located just a short ride from downtown Bethesda's dining, entertainment, and shopping, this home also offers easy access to Silver Spring and Friendship Heights Metro stations via a nearby Ride On bus stop.
Homes like this in Rollingwood don’t stay on the market for long. Schedule your appointment today to see this home before it's too late!
Location
State MD
County Montgomery
Zoning R60
Direction East
Rooms
Basement Rear Entrance, Walkout Level, Windows, Interior Access, Heated
Main Level Bedrooms 1
Interior
Interior Features Attic, Built-Ins, Breakfast Area, Crown Moldings, Dining Area, Entry Level Bedroom, Family Room Off Kitchen, Floor Plan - Traditional, Formal/Separate Dining Room, Kitchen - Country, Kitchen - Eat-In, Primary Bath(s), Wood Floors, Walk-in Closet(s), Bathroom - Tub Shower, Bathroom - Stall Shower
Hot Water Natural Gas
Heating Forced Air
Cooling Central A/C
Flooring Wood, Hardwood, Ceramic Tile, Concrete
Fireplaces Number 2
Fireplaces Type Brick, Mantel(s), Wood
Equipment Built-In Microwave, Cooktop, Dishwasher, Disposal, Dryer, Icemaker, Microwave, Oven - Double, Refrigerator, Washer, Water Heater, Dryer - Electric, Oven/Range - Electric, Oven - Wall
Furnishings No
Fireplace Y
Window Features Wood Frame,Casement
Appliance Built-In Microwave, Cooktop, Dishwasher, Disposal, Dryer, Icemaker, Microwave, Oven - Double, Refrigerator, Washer, Water Heater, Dryer - Electric, Oven/Range - Electric, Oven - Wall
Heat Source Natural Gas
Laundry Basement, Dryer In Unit, Washer In Unit, Has Laundry
Exterior
Exterior Feature Patio(s), Porch(es)
Garage Additional Storage Area, Built In, Covered Parking, Garage - Side Entry, Garage Door Opener, Inside Access, Basement Garage
Garage Spaces 6.0
Fence Partially, Rear
Waterfront N
Water Access N
View Trees/Woods, Street
Roof Type Metal,Slate
Accessibility None
Porch Patio(s), Porch(es)
Attached Garage 2
Total Parking Spaces 6
Garage Y
Building
Lot Description Backs to Trees, Corner, Front Yard, Sloping, SideYard(s)
Story 3
Foundation Block, Concrete Perimeter, Brick/Mortar
Sewer Public Sewer
Water Public
Architectural Style Colonial
Level or Stories 3
Additional Building Above Grade, Below Grade
Structure Type Dry Wall,Paneled Walls
New Construction N
Schools
Elementary Schools Chevy Chase
Middle Schools Silver Creek
High Schools Bethesda-Chevy Chase
School District Montgomery County Public Schools
Others
Pets Allowed Y
Senior Community No
Tax ID 160700531498
Ownership Fee Simple
SqFt Source Assessor
Security Features Main Entrance Lock
Acceptable Financing Cash, Conventional
Horse Property N
Listing Terms Cash, Conventional
Financing Cash,Conventional
Special Listing Condition Standard
Pets Description No Pet Restrictions
Read Less
Want to know what your home might be worth? Contact us for a FREE valuation!

Our team is ready to help you sell your home for the highest possible price ASAP

Bought with Lenore G Rubino • Washington Fine Properties, LLC






