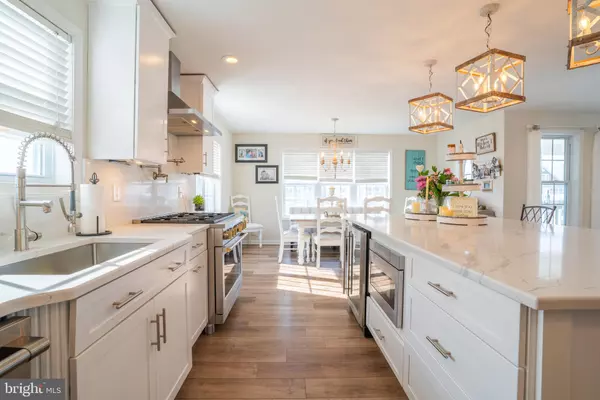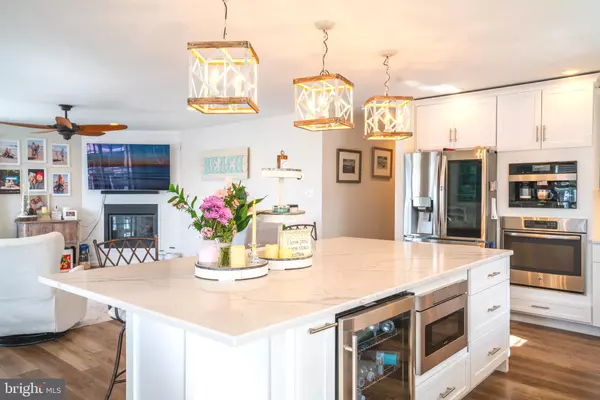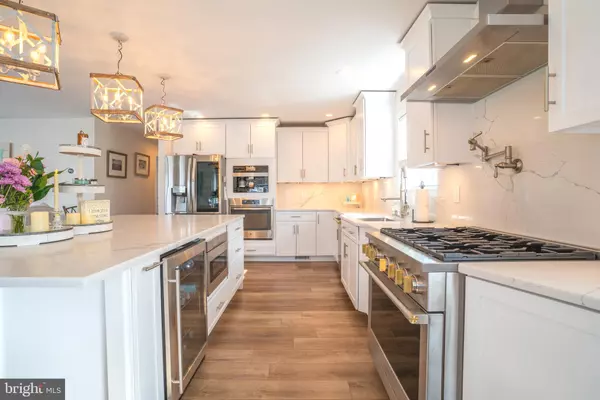$990,000
$999,999
1.0%For more information regarding the value of a property, please contact us for a free consultation.
7 W NAVASINK DR Mystic Islands, NJ 08087
4 Beds
4 Baths
3,470 SqFt
Key Details
Sold Price $990,000
Property Type Single Family Home
Sub Type Detached
Listing Status Sold
Purchase Type For Sale
Square Footage 3,470 sqft
Price per Sqft $285
Subdivision Mystic Island
MLS Listing ID NJOC2024034
Sold Date 06/26/24
Style Contemporary,Coastal
Bedrooms 4
Full Baths 3
Half Baths 1
HOA Y/N N
Abv Grd Liv Area 3,470
Originating Board BRIGHT
Year Built 2016
Annual Tax Amount $11,327
Tax Year 2023
Lot Size 5,001 Sqft
Acres 0.11
Lot Dimensions 50.00 x 100.00
Property Description
Make your dreams come true of living on the water with this spectacular waterfront property with electric boat lift. This stunning home has a gourmet kitchen that will make any chefs dream. Stainless Steel 6 burner commercial stove, wall oven, miele built in beverage center for the coffee connoisseur, refrigerator with gourmet ice cubes as well as regular. Quartz countertops and backsplash. Living Room with gas burning fireplace and luxury vinyl plank flooring. Not just one but 2 laundry rooms, Elevator with 3 stops. Custom tile bathrooms, Master Bedroom Suite with clawfoot bath tub, double shower, huge his and her walk in closets, sitting area and still room for your workout area. Double garage doors in front and in rear. Bonus room and mudroom on first floor. Bring water sport activities right to your doorstep. Enjoy boating, swimming, fishing, crabbing or relax on your own little slice of paradise. This home checks off all the boxes.
Location
State NJ
County Ocean
Area Little Egg Harbor Twp (21517)
Zoning R-50
Rooms
Other Rooms Office, Additional Bedroom
Main Level Bedrooms 2
Interior
Interior Features Attic, Ceiling Fan(s), Dining Area, Elevator, Efficiency, Floor Plan - Open, Kitchen - Eat-In, Kitchen - Island, Recessed Lighting, Soaking Tub, Stall Shower, Tub Shower, Upgraded Countertops, Walk-in Closet(s), Other, Pantry, Primary Bedroom - Bay Front, Window Treatments
Hot Water Natural Gas, Tankless
Heating Forced Air
Cooling Central A/C
Flooring Concrete
Fireplaces Number 1
Equipment Dishwasher, Dryer, Oven - Wall, Oven/Range - Gas, Range Hood, Refrigerator, Stainless Steel Appliances, Washer, Water Heater - Tankless, Built-In Microwave, Dryer - Front Loading, Dryer - Gas, Extra Refrigerator/Freezer, Freezer, Oven - Self Cleaning, Six Burner Stove, Washer - Front Loading
Fireplace Y
Appliance Dishwasher, Dryer, Oven - Wall, Oven/Range - Gas, Range Hood, Refrigerator, Stainless Steel Appliances, Washer, Water Heater - Tankless, Built-In Microwave, Dryer - Front Loading, Dryer - Gas, Extra Refrigerator/Freezer, Freezer, Oven - Self Cleaning, Six Burner Stove, Washer - Front Loading
Heat Source Natural Gas
Laundry Upper Floor, Main Floor
Exterior
Exterior Feature Balcony, Deck(s), Balconies- Multiple
Garage Other
Garage Spaces 2.0
Waterfront Y
Water Access Y
Water Access Desc Fishing Allowed,Swimming Allowed,Boat - Powered
View Water
Roof Type Shingle,Fiberglass
Accessibility Elevator
Porch Balcony, Deck(s), Balconies- Multiple
Attached Garage 2
Total Parking Spaces 2
Garage Y
Building
Lot Description Bulkheaded
Story 2
Foundation Pilings
Sewer Public Sewer
Water Public
Architectural Style Contemporary, Coastal
Level or Stories 2
Additional Building Above Grade, Below Grade
New Construction N
Schools
School District Pinelands Regional Schools
Others
Senior Community No
Tax ID 17-00325 104-00005
Ownership Fee Simple
SqFt Source Assessor
Acceptable Financing Cash, Conventional, FHA
Listing Terms Cash, Conventional, FHA
Financing Cash,Conventional,FHA
Special Listing Condition Standard
Read Less
Want to know what your home might be worth? Contact us for a FREE valuation!

Our team is ready to help you sell your home for the highest possible price ASAP

Bought with Sharon Sawka • RE/MAX Tri County






