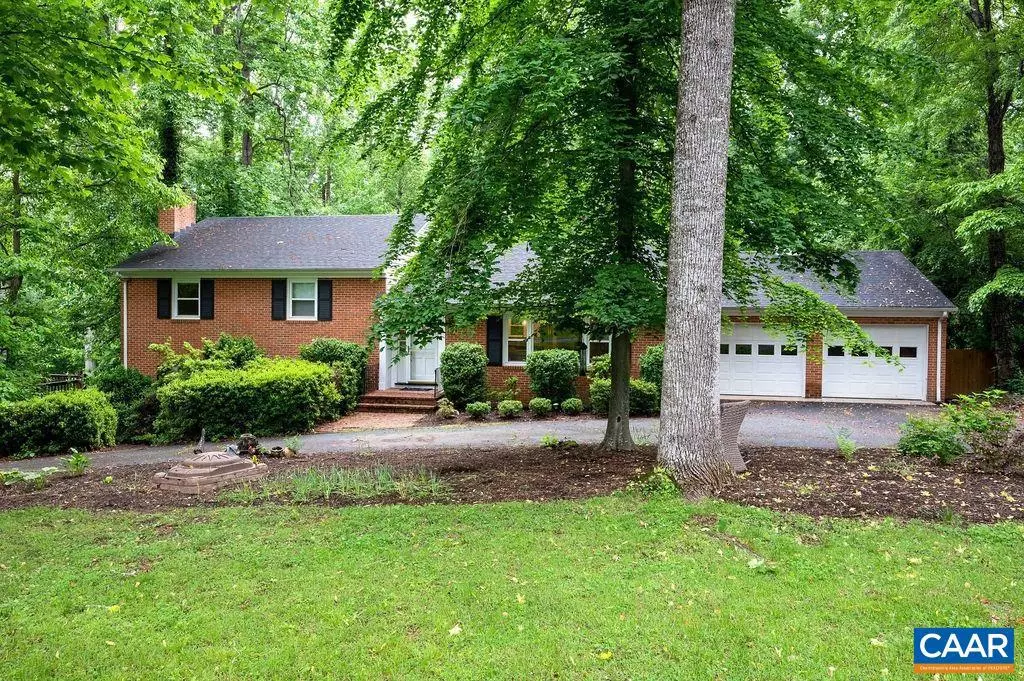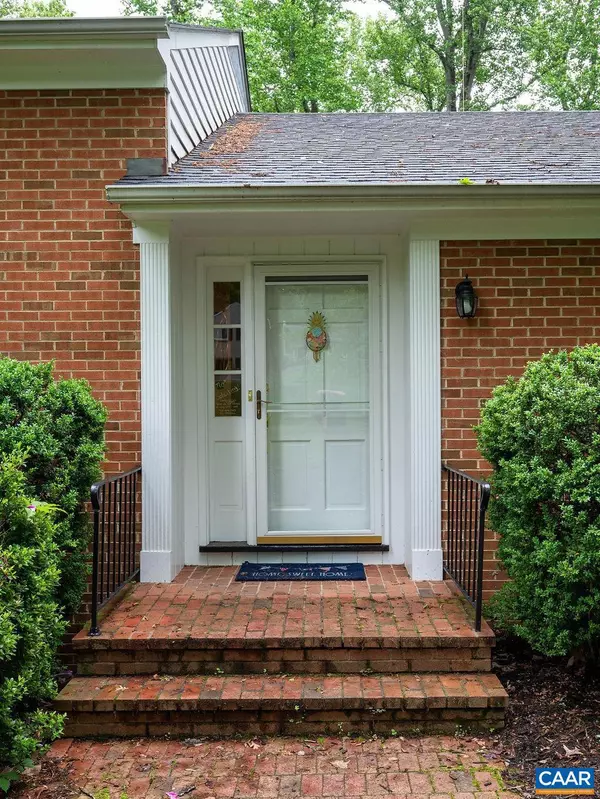$730,000
$725,000
0.7%For more information regarding the value of a property, please contact us for a free consultation.
1710 OLD FORGE RD Charlottesville, VA 22901
5 Beds
3 Baths
2,930 SqFt
Key Details
Sold Price $730,000
Property Type Single Family Home
Sub Type Detached
Listing Status Sold
Purchase Type For Sale
Square Footage 2,930 sqft
Price per Sqft $249
Subdivision Hessian Hills
MLS Listing ID 652330
Sold Date 06/04/24
Style Colonial,Split Level
Bedrooms 5
Full Baths 3
HOA Y/N N
Abv Grd Liv Area 1,792
Originating Board CAAR
Year Built 1966
Annual Tax Amount $5,301
Tax Year 2024
Lot Size 0.480 Acres
Acres 0.48
Property Description
Tastefully renovated brick home just minutes from UVA, Downtown, Barracks AND Stonefield Shopping Centers. The owners have extensively updated this home both inside and out. To start, they removed a wall to create an open floorplan that enhances the homes natural light and improves the flow from the kitchen to the living room (perfect for entertaining). There are many features to appreciate: New windows, built-ins, beautifully refinished hardwood floors, 2 wood-burning fireplaces, new ductwork and heat pump (3 ton), renovated kitchen/bath, list goes on....Enjoy the outdoors in the fully fenced in backyard (.48 acre), large Tigerwood screened-in porch and lower level deck (also Tigerwood). The yard has been terraced to create a flat space great for a playset, garden, firepit and more..The renovated bathroom has heated floors, ceramic tile flooring and shower towel warmer and large linen closet.,Granite Counter,Wood Cabinets,Fireplace in Living Room,Fireplace in Rec Room
Location
State VA
County Albemarle
Zoning R-1
Rooms
Other Rooms Living Room, Dining Room, Kitchen, Foyer, Laundry, Office, Recreation Room, Full Bath, Additional Bedroom
Basement Heated, Interior Access, Outside Entrance, Partially Finished, Walkout Level, Windows
Interior
Interior Features Stove - Wood, Breakfast Area, Kitchen - Island, Pantry, Recessed Lighting, Primary Bath(s)
Cooling Heat Pump(s)
Flooring Ceramic Tile, Hardwood
Fireplaces Number 2
Fireplaces Type Wood
Equipment Dishwasher, Disposal, Oven/Range - Gas, Refrigerator
Fireplace Y
Window Features Double Hung,Insulated,Low-E
Appliance Dishwasher, Disposal, Oven/Range - Gas, Refrigerator
Heat Source Propane - Owned
Exterior
Garage Other, Garage - Front Entry, Oversized
Fence Other, Partially, Fully
View Other, Trees/Woods, Garden/Lawn
Roof Type Architectural Shingle
Accessibility None
Garage Y
Building
Lot Description Landscaping, Private
Foundation Slab
Sewer Public Sewer
Water Public
Architectural Style Colonial, Split Level
Additional Building Above Grade, Below Grade
New Construction N
Schools
Elementary Schools Greer
High Schools Albemarle
School District Albemarle County Public Schools
Others
Ownership Other
Special Listing Condition Standard
Read Less
Want to know what your home might be worth? Contact us for a FREE valuation!

Our team is ready to help you sell your home for the highest possible price ASAP

Bought with KRISTIN SOROKTI • NEST REALTY GROUP






