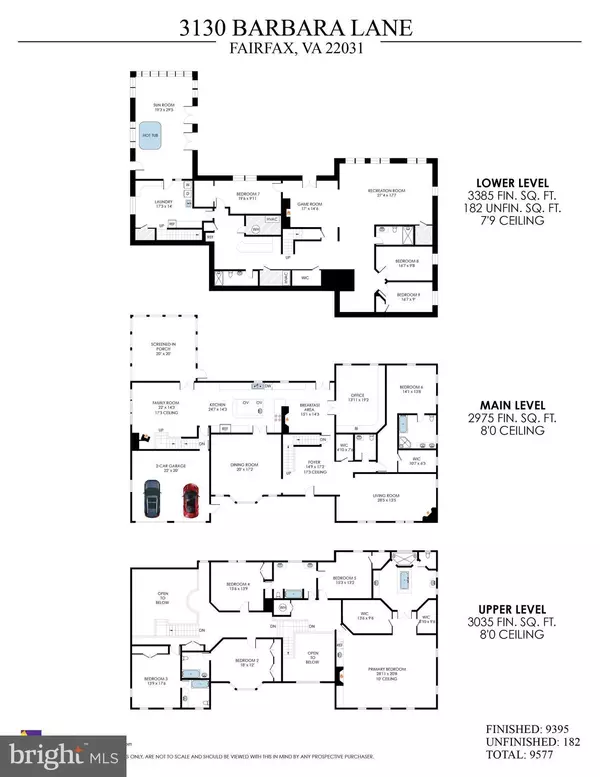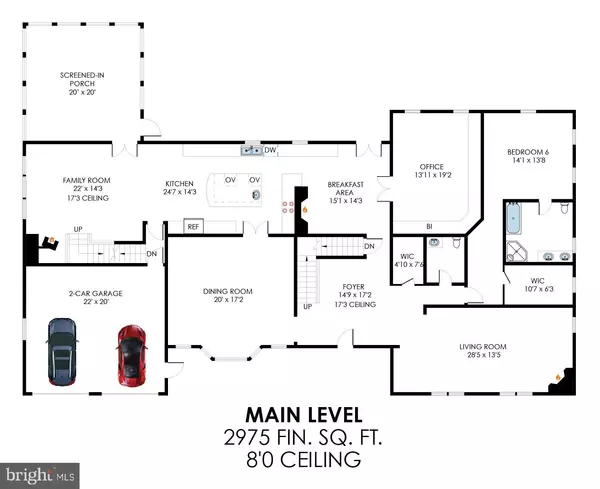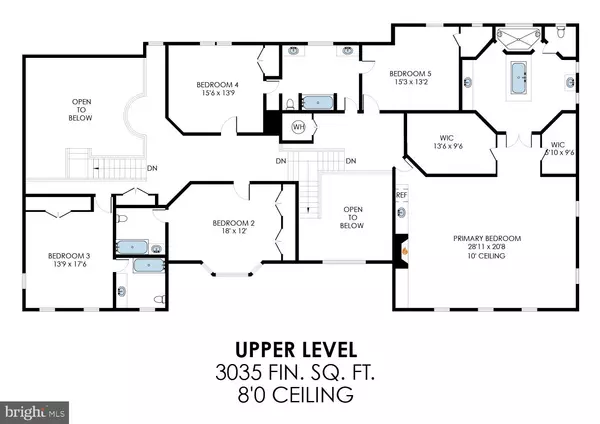$1,800,000
$1,800,000
For more information regarding the value of a property, please contact us for a free consultation.
3130 BARBARA LN Fairfax, VA 22031
8 Beds
8 Baths
6,330 SqFt
Key Details
Sold Price $1,800,000
Property Type Single Family Home
Sub Type Detached
Listing Status Sold
Purchase Type For Sale
Square Footage 6,330 sqft
Price per Sqft $284
Subdivision Oak Spring Village
MLS Listing ID VAFX2162736
Sold Date 05/01/24
Style Traditional
Bedrooms 8
Full Baths 7
Half Baths 1
HOA Y/N N
Abv Grd Liv Area 6,330
Originating Board BRIGHT
Year Built 1966
Annual Tax Amount $19,964
Tax Year 2023
Lot Size 1.492 Acres
Acres 1.49
Property Description
Nestled in the highly sought after neighborhood of Mantua, this one of a kind home is situated on a tranquil street on a rarely available 1.49 acre lot. Beautiful landscaping and mature trees create the perfect picturesque backdrop. Offering 8 bedrooms and 7.5 baths, this home boasts expansive spaces for entertaining and family living. Oversized windows allow for an abundance of natural light to flow throughout the home. The main level features an in-law suite, large gourmet kitchen, with a breakfast bar island, double oven, stainless steel appliances and custom cabinetry. The kitchen also allows access to the terrace where you'll enjoy views overlooking the patio and extensive backyard which backs towards the trees. Adjoining the kitchen is the sun drenched family room which encompasses large windows and a wood burning fireplace for those cozy evenings. Completing the main level is the living room, a charming breakfast room with fireplace, adjacent office/den with handsome built-ins and cabinetry, separate formal dining room and a screened in porch highlighting multiple skylights making this the perfect setting to lounge and admire the stars above or just gather amongst family and friends. The upper level features the large primary suite showcasing tray ceilings, sitting area, wet bar, gas fireplace and 2 generous walk-in closets. En-suite has double vanities, jetted soaking tub, separate shower and enclosed water closet. Bedrooms 2 & 3 include en-suite baths. Jack & Jill bath is shared between bedrooms 4 & 5. The finished walk-out lower level has a secondary family room, game area, 2 additional bedrooms and adjacent full bath. At the end of the day, take a soak and relax in your heated indoor spa located in the light filled sunroom. Laundry and utility room are also on the lower level. Plenty of storage on all levels of this spacious home. Garage parking for 4 and added carport can house 2 additional vehicles. Roof replaced in 2022. Upper level was added in 2003 to allow for more bedrooms. Lower level bar area is in the process of being completed. Community offers parks, trails, swim & tennis club. Membership available for purchase. Woodson High School pyramid. Favorite restaurants, shops and entertainment are just minutes away at The Mosaic District, Tyson's Corner and Fairfax City. Close to the Vienna Metro, I 66 & I 495. A bit of history, the antique brick used to build this elegant home was salvaged from a now defunct DC Hospital. Come and make this home yours today!
Location
State VA
County Fairfax
Zoning 110
Rooms
Other Rooms Living Room, Dining Room, Primary Bedroom, Bedroom 2, Bedroom 4, Bedroom 5, Kitchen, Game Room, Family Room, Library, Breakfast Room, Bedroom 1, Sun/Florida Room, In-Law/auPair/Suite, Laundry, Recreation Room, Utility Room, Bathroom 3, Primary Bathroom, Full Bath, Half Bath, Screened Porch
Basement Daylight, Full, Fully Finished, Outside Entrance, Rear Entrance, Walkout Level, Sump Pump
Main Level Bedrooms 1
Interior
Interior Features Air Filter System, Bar, Breakfast Area, Built-Ins, Carpet, Ceiling Fan(s), Double/Dual Staircase, Entry Level Bedroom, Family Room Off Kitchen, Floor Plan - Open, Formal/Separate Dining Room, Kitchen - Eat-In, Kitchen - Gourmet, Kitchen - Island, Pantry, Primary Bath(s), Recessed Lighting, Skylight(s), Soaking Tub, Store/Office, Tub Shower, Upgraded Countertops, Walk-in Closet(s), Water Treat System, Wet/Dry Bar, WhirlPool/HotTub, Wood Floors
Hot Water Multi-tank, Natural Gas
Heating Heat Pump(s)
Cooling Central A/C, Air Purification System
Flooring Carpet, Hardwood, Luxury Vinyl Plank
Fireplaces Number 5
Fireplaces Type Wood, Gas/Propane
Equipment Built-In Microwave, Cooktop, Dishwasher, Disposal, Dryer - Front Loading, Exhaust Fan, Extra Refrigerator/Freezer, Icemaker, Microwave, Oven - Double, Refrigerator, Stainless Steel Appliances, Washer - Front Loading, Water Heater, Humidifier
Furnishings No
Fireplace Y
Window Features Bay/Bow,Double Pane,Skylights
Appliance Built-In Microwave, Cooktop, Dishwasher, Disposal, Dryer - Front Loading, Exhaust Fan, Extra Refrigerator/Freezer, Icemaker, Microwave, Oven - Double, Refrigerator, Stainless Steel Appliances, Washer - Front Loading, Water Heater, Humidifier
Heat Source Central, Natural Gas, Wood
Laundry Basement, Has Laundry, Lower Floor
Exterior
Exterior Feature Patio(s)
Garage Garage - Front Entry, Covered Parking, Garage - Rear Entry, Inside Access, Other
Garage Spaces 6.0
Carport Spaces 2
Water Access N
View Trees/Woods
Roof Type Composite
Accessibility 2+ Access Exits
Porch Patio(s)
Attached Garage 2
Total Parking Spaces 6
Garage Y
Building
Lot Description Front Yard, Landscaping, Rear Yard, SideYard(s)
Story 3
Foundation Slab
Sewer Public Sewer
Water Public
Architectural Style Traditional
Level or Stories 3
Additional Building Above Grade, Below Grade
Structure Type 9'+ Ceilings,Cathedral Ceilings,Vaulted Ceilings,Tray Ceilings,2 Story Ceilings
New Construction N
Schools
Elementary Schools Mantua
Middle Schools Frost
High Schools Woodson
School District Fairfax County Public Schools
Others
Senior Community No
Tax ID 0484 06 0005A
Ownership Fee Simple
SqFt Source Assessor
Security Features Electric Alarm,Main Entrance Lock,Motion Detectors,Smoke Detector
Special Listing Condition Standard
Read Less
Want to know what your home might be worth? Contact us for a FREE valuation!

Our team is ready to help you sell your home for the highest possible price ASAP

Bought with Nicholas Ryan Thomas • Keller Williams Realty






