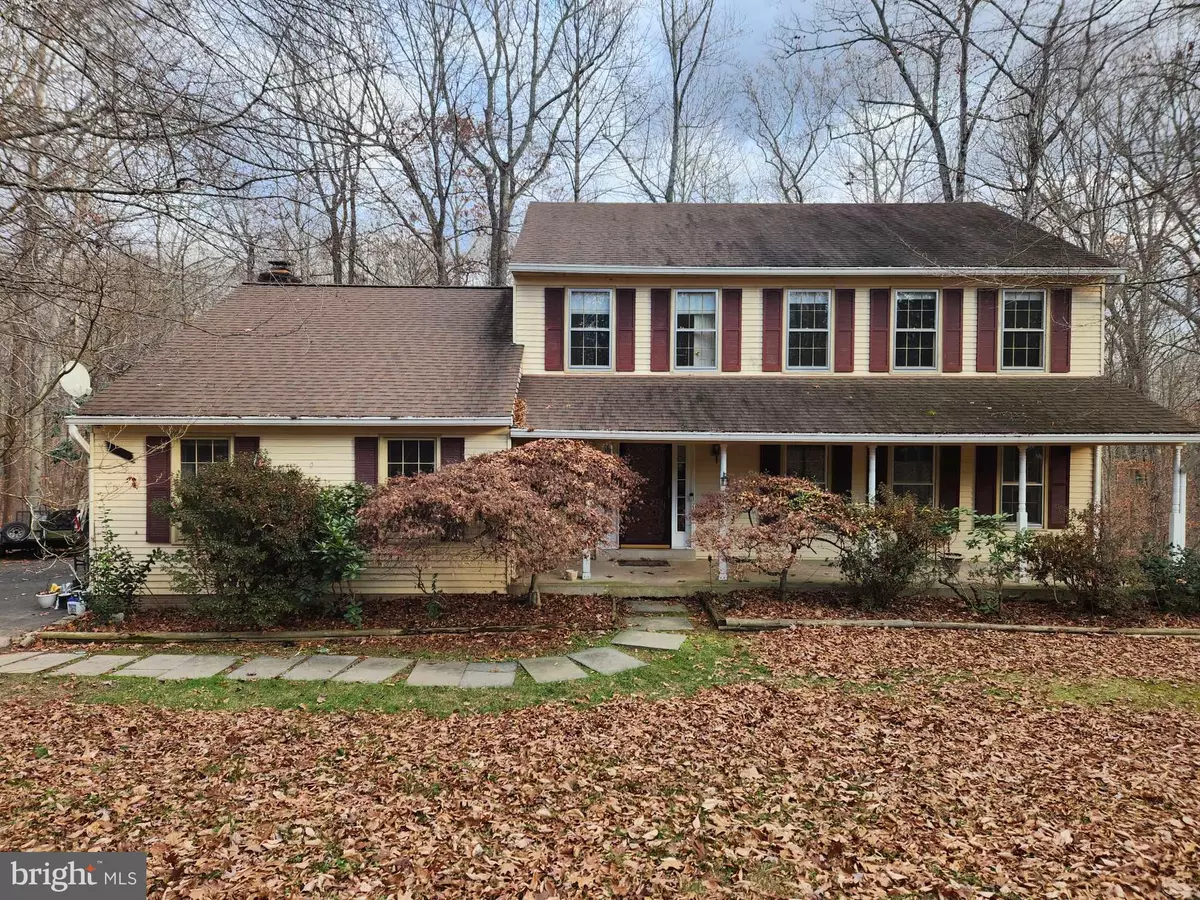$561,000
$590,000
4.9%For more information regarding the value of a property, please contact us for a free consultation.
10767 OLD BUSHMILL CT Manassas, VA 20111
4 Beds
3 Baths
2,352 SqFt
Key Details
Sold Price $561,000
Property Type Single Family Home
Sub Type Detached
Listing Status Sold
Purchase Type For Sale
Square Footage 2,352 sqft
Price per Sqft $238
Subdivision Woodland Meadows
MLS Listing ID VAPW2062202
Sold Date 02/23/24
Style Colonial
Bedrooms 4
Full Baths 2
Half Baths 1
HOA Y/N N
Abv Grd Liv Area 2,352
Originating Board BRIGHT
Year Built 1987
Annual Tax Amount $5,659
Tax Year 2023
Lot Size 1.219 Acres
Acres 1.22
Property Description
This one is a diamond in the rough! Needs a lot of TLC but is ready for your attention. So private with a sloped backyard down to a creek. Tiered decks in back yard, porch the full length of the front of the house, Priced well below the comparable that last sold. Classic center-hall colonial. Four beds and two full baths upstairs. Kitchen, family room, dining room, living room on main level. Basement is unfinished. Centrally located in the County near Prince William Pkwy., and old town Manassas. Home is vacant. Disclosure in listing docs. Go and show.
Location
State VA
County Prince William
Zoning A1
Direction West
Rooms
Other Rooms Living Room, Dining Room, Kitchen, Family Room, Basement
Basement Unfinished
Interior
Interior Features Carpet, Ceiling Fan(s), Dining Area, Family Room Off Kitchen, Floor Plan - Traditional, Formal/Separate Dining Room, Kitchen - Eat-In, Kitchen - Table Space, Pantry
Hot Water Electric
Heating Heat Pump(s)
Cooling Central A/C, Ceiling Fan(s)
Flooring Carpet, Vinyl
Fireplaces Number 1
Fireplaces Type Brick, Insert, Mantel(s), Other
Equipment Dishwasher, Exhaust Fan, Refrigerator, Water Heater, Stove
Furnishings No
Fireplace Y
Window Features Wood Frame
Appliance Dishwasher, Exhaust Fan, Refrigerator, Water Heater, Stove
Heat Source Electric
Exterior
Exterior Feature Porch(es), Deck(s)
Garage Garage Door Opener, Garage - Side Entry, Inside Access
Garage Spaces 8.0
Fence Picket, Partially
Utilities Available Electric Available, Phone Available
Waterfront N
Water Access N
Roof Type Composite
Street Surface Paved
Accessibility None
Porch Porch(es), Deck(s)
Road Frontage State
Attached Garage 2
Total Parking Spaces 8
Garage Y
Building
Lot Description Backs to Trees, Cul-de-sac, Sloping, Stream/Creek, Trees/Wooded
Story 3
Foundation Slab
Sewer Septic = # of BR
Water Well
Architectural Style Colonial
Level or Stories 3
Additional Building Above Grade, Below Grade
Structure Type Dry Wall
New Construction N
Schools
Elementary Schools Bennett
Middle Schools Parkside
High Schools Osbourn Park
School District Prince William County Public Schools
Others
Pets Allowed Y
Senior Community No
Tax ID 7894-16-7928
Ownership Fee Simple
SqFt Source Assessor
Acceptable Financing Cash, Conventional
Horse Property N
Listing Terms Cash, Conventional
Financing Cash,Conventional
Special Listing Condition Standard
Pets Description No Pet Restrictions
Read Less
Want to know what your home might be worth? Contact us for a FREE valuation!

Our team is ready to help you sell your home for the highest possible price ASAP

Bought with Karl K Acorda • Realty ONE Group Capital


