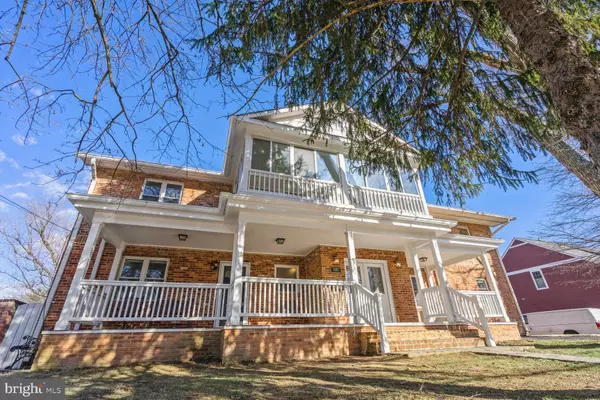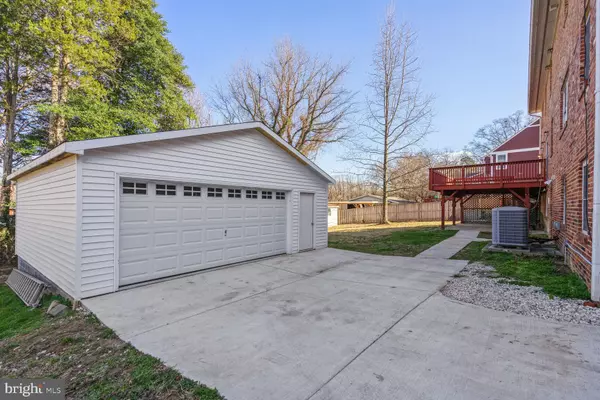$1,020,000
$1,050,000
2.9%For more information regarding the value of a property, please contact us for a free consultation.
3581 UNIVERSITY DR Fairfax, VA 22030
8 Beds
8 Baths
5,150 SqFt
Key Details
Sold Price $1,020,000
Property Type Single Family Home
Sub Type Detached
Listing Status Sold
Purchase Type For Sale
Square Footage 5,150 sqft
Price per Sqft $198
Subdivision Lord Fairfax Estates
MLS Listing ID VAFC2002714
Sold Date 04/18/23
Style Colonial
Bedrooms 8
Full Baths 6
Half Baths 2
HOA Y/N N
Abv Grd Liv Area 3,750
Originating Board BRIGHT
Year Built 2009
Annual Tax Amount $10,530
Tax Year 2022
Lot Size 0.344 Acres
Acres 0.34
Property Description
Custom built brick home with 2 garage spaces features 8 spacious bedrooms, 6 full bathrooms / 2 half bathrooms and over 5,000 total sq.ft. of versatile space in an ideal location in the City of Fairfax. This well-insulated home was re-built in 2009 and features hardwood floors throughout the main and upper levels as well as recessed lighting throughout the entire home. Private foyer / mudroom entrance with custom built-in storage benches. Large eat-in kitchen with convection stove and an additional convection wall oven. Kitchen features granite counters, under-mount cabinet lighting, breakfast table space, tile floor, and walkout to large deck. Separate dining room with crown moulding also has a walk-out to the deck overlooking the backyard. Two offices on the main level plus a bedroom with a separate entrance that could be used as an income producing unit. OR used as a main level bedroom. Basement includes an In-law apartment with a separate entrance and features 2 permitted bedrooms, 1 full bath 1 half bath, large family room, wet bar, eating area and washer/dryer which can also be used as an income producing space. Current owner previously leased both spaces and lived on the main level and upper level without sharing any common space with the lessee's. The property does not currently have any occupying tenants. The upper level includes 4 large bedrooms and 4 full bathrooms, laundry area and a sunroom that has overflow common space to include a wet bar perfect for entertaining or a quiet retreat. Upper level has its own zone heating which is separate from the main level and basement. Attic is well insulated as well as the main house. Separate 2 car garage built in 2022 with plenty of driveway space to park. Walk two blocks to the Metro bus stop and City of Fairfax CUE bus stop, grocery stores, restaurants, shops, Van Dyke Park & more!
Location
State VA
County Fairfax City
Zoning RM
Rooms
Basement Fully Finished, Improved, Walkout Level, Windows
Main Level Bedrooms 2
Interior
Interior Features Wood Floors, Wet/Dry Bar, Walk-in Closet(s), Upgraded Countertops, Store/Office, Soaking Tub, Recessed Lighting, Kitchen - Eat-In, Entry Level Bedroom, Dining Area, Crown Moldings, Ceiling Fan(s), Chair Railings, Built-Ins
Hot Water Natural Gas
Heating Forced Air
Cooling Central A/C
Flooring Hardwood
Fireplaces Number 1
Equipment Dishwasher, Refrigerator, Stove, Oven - Wall, Disposal, Built-In Microwave, Washer, Dryer
Fireplace Y
Window Features Double Pane
Appliance Dishwasher, Refrigerator, Stove, Oven - Wall, Disposal, Built-In Microwave, Washer, Dryer
Heat Source Natural Gas
Laundry Upper Floor, Basement
Exterior
Exterior Feature Deck(s), Patio(s), Porch(es), Balcony
Garage Garage - Front Entry
Garage Spaces 6.0
Water Access N
Roof Type Architectural Shingle
Accessibility Grab Bars Mod
Porch Deck(s), Patio(s), Porch(es), Balcony
Total Parking Spaces 6
Garage Y
Building
Lot Description Front Yard, Rear Yard, SideYard(s), Level
Story 3
Foundation Permanent
Sewer Public Sewer
Water Public
Architectural Style Colonial
Level or Stories 3
Additional Building Above Grade, Below Grade
New Construction N
Schools
Elementary Schools Daniels Run
Middle Schools Lanier
High Schools Fairfax
School District Fairfax County Public Schools
Others
Senior Community No
Tax ID 57 2 09 013
Ownership Fee Simple
SqFt Source Assessor
Special Listing Condition Standard
Read Less
Want to know what your home might be worth? Contact us for a FREE valuation!

Our team is ready to help you sell your home for the highest possible price ASAP

Bought with Jyoti Vasudeva • Samson Properties






