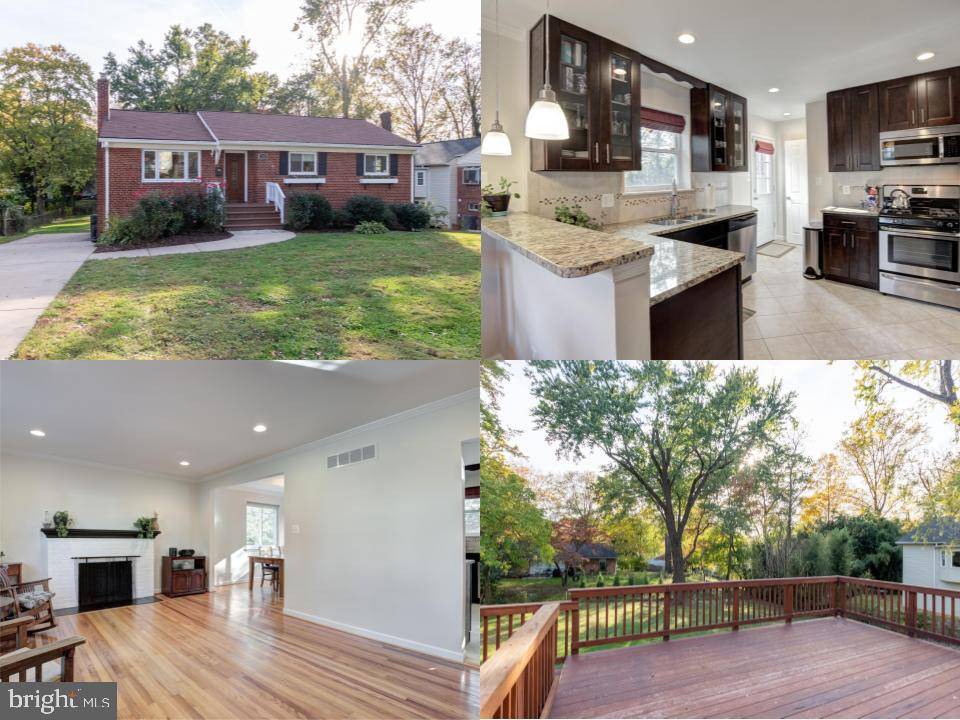Bought with Jillian Keck Hogan • McEnearney Associates, Inc.
$622,500
$584,888
6.4%For more information regarding the value of a property, please contact us for a free consultation.
7316 GARY ST Springfield, VA 22150
4 Beds
2 Baths
2,420 SqFt
Key Details
Sold Price $622,500
Property Type Single Family Home
Sub Type Detached
Listing Status Sold
Purchase Type For Sale
Square Footage 2,420 sqft
Price per Sqft $257
Subdivision Springfield
MLS Listing ID VAFX2027014
Sold Date 12/01/21
Style Ranch/Rambler
Bedrooms 4
Full Baths 2
HOA Y/N N
Abv Grd Liv Area 1,220
Year Built 1955
Annual Tax Amount $4,366
Tax Year 2014
Lot Size 0.293 Acres
Acres 0.29
Property Sub-Type Detached
Source BRIGHT
Property Description
Love starts here with this renovated 2 level, 4 bedroom 2 full bath craftsman style home with a beautiful yard to enjoy this sought after location.
Hardwood floors, freshly painted, quality renovations just waiting for you to make it your own.
Fantastic deck to enjoy blissful parklike views. Steps take you down to the covered patio. You'll have easy access from both levels making the most of inside/outside living space.
Downstairs doesn't disappoint while you'll be enjoying a huge rec room including a wet bar with a mini fridge plus laundry & storage.
Nestled in an easily accessible community. Close proximity to I-495, I-395, I-95, buses, Franconia Metro, slug lines. Minutes from new Giant, Trader Joe's, Whole Foods, and Springfield Town Center. Close distance to running/hiking/biking trails. The trail head is located at the end of Gary Street that goes to Lake Accotink Park. Offer deadline - please don't wait!
Location
State VA
County Fairfax
Zoning 130
Rooms
Other Rooms Living Room, Dining Room, Primary Bedroom, Bedroom 2, Kitchen, Family Room, Den, Bedroom 1, Laundry, Full Bath
Basement Connecting Stairway, Outside Entrance, Rear Entrance, Daylight, Full, Fully Finished, Walkout Level, Windows
Main Level Bedrooms 3
Interior
Interior Features Dining Area, Kitchen - Eat-In, Entry Level Bedroom, Wet/Dry Bar, Wood Floors, Window Treatments, Floor Plan - Open, Tub Shower
Hot Water Natural Gas
Heating Forced Air
Cooling Central A/C
Fireplaces Number 1
Fireplaces Type Mantel(s), Screen, Brick
Equipment Dishwasher, Disposal, Oven/Range - Gas, Refrigerator, Dryer, Washer, Icemaker, Stove, Built-In Microwave
Fireplace Y
Appliance Dishwasher, Disposal, Oven/Range - Gas, Refrigerator, Dryer, Washer, Icemaker, Stove, Built-In Microwave
Heat Source Natural Gas
Exterior
Exterior Feature Deck(s)
Garage Spaces 2.0
Fence Rear
Water Access N
View Trees/Woods
Accessibility None
Porch Deck(s)
Total Parking Spaces 2
Garage N
Building
Story 2
Foundation Other
Sewer Public Sewer
Water Public
Architectural Style Ranch/Rambler
Level or Stories 2
Additional Building Above Grade, Below Grade
New Construction N
Schools
Elementary Schools Crestwood
Middle Schools Key
High Schools John R. Lewis
School District Fairfax County Public Schools
Others
Senior Community No
Tax ID 80-3-2-42-3
Ownership Fee Simple
SqFt Source Assessor
Special Listing Condition Standard
Read Less
Want to know what your home might be worth? Contact us for a FREE valuation!

Our team is ready to help you sell your home for the highest possible price ASAP






