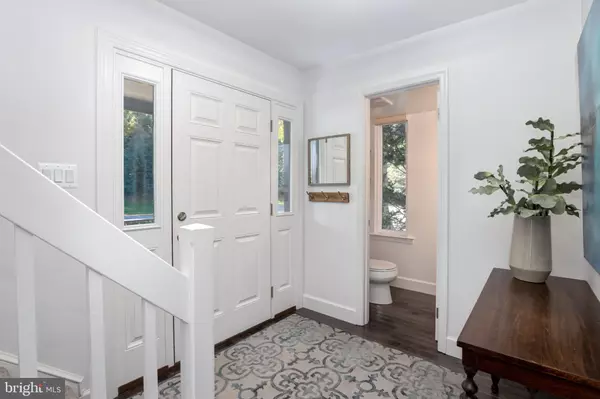$629,000
$599,000
5.0%For more information regarding the value of a property, please contact us for a free consultation.
5943 WATERS EDGE LANDING LN Burke, VA 22015
5 Beds
4 Baths
2,844 SqFt
Key Details
Sold Price $629,000
Property Type Townhouse
Sub Type End of Row/Townhouse
Listing Status Sold
Purchase Type For Sale
Square Footage 2,844 sqft
Price per Sqft $221
Subdivision Burke Centre
MLS Listing ID VAFX2026964
Sold Date 11/30/21
Style Colonial
Bedrooms 5
Full Baths 3
Half Baths 1
HOA Fees $100/qua
HOA Y/N Y
Abv Grd Liv Area 2,064
Originating Board BRIGHT
Year Built 1981
Annual Tax Amount $6,509
Tax Year 2021
Lot Size 2,671 Sqft
Acres 0.06
Property Description
Elegantly remodeled 5 bedroom, 3.5 bathroom end-unit townhome is a must-see beauty with thoughtful touches throughout. This nearly 3,000 square foot home is huge by all standards with four bedrooms on the upper level, contemporary light fixtures, a show stopping kitchen, updated bathrooms, hardwood floors on the main and upper levels, plenty of closet space, a deck off the main level, and sliding doors that open to a slate patio and extended backyard on the lower level. Upon entry you will be blown away by the dark hardwood floors that shine. The open kitchen boasts a custom glass backsplash, upgraded countertops, stainless steel appliances, and a mix of wood and glass cabinetry! The floor-to-ceiling stone-front wood burning fireplace is the perfect highlight to the family room, which is open to the kitchen. The living/dining room features french doors that step out to your private deck and overlooks a wooded backyard. The primary suite features a walk-in closet and private bathroom with incredible tilework and a floating double-sink vanity. Lower level is fully finished with a spacious recreation room, a 5th bedroom with its own exit that is perfect for guests, a fully renovated bathroom, and additional storage. Two assigned parking spaces right out front. Perfect location only steps from Lake Barton! Enjoy the multiple trails behind your home to enjoy the outdoors. Only minutes away from Buke Centre Plaza, Target, and Walmart for all of your shopping needs. Zoned for Bonnie Brae Elementary and Robinson Secondary School. Conveniently located near Burke Centre Train Station and major roads such as Fairfax County Pkwy, Braddock Rd, 95, 495 & 395. Hurry, this home won't last long!
Location
State VA
County Fairfax
Zoning 372
Rooms
Other Rooms Living Room, Dining Room, Primary Bedroom, Bedroom 2, Bedroom 3, Bedroom 4, Bedroom 5, Kitchen, Family Room, Foyer, Breakfast Room, Laundry
Basement Rear Entrance, Outside Entrance, Daylight, Full, Walkout Level, Full
Interior
Interior Features Kitchen - Gourmet, Breakfast Area, Dining Area, Primary Bath(s), Wood Floors, Upgraded Countertops, Window Treatments, Recessed Lighting, Floor Plan - Open
Hot Water Electric
Heating Heat Pump(s)
Cooling Central A/C, Ceiling Fan(s)
Flooring Hardwood, Tile/Brick, Carpet
Fireplaces Number 1
Fireplaces Type Mantel(s), Fireplace - Glass Doors
Equipment Dishwasher, Disposal, Icemaker, Oven - Double, Oven/Range - Electric, Refrigerator, Freezer, Washer, Dryer, Cooktop
Fireplace Y
Appliance Dishwasher, Disposal, Icemaker, Oven - Double, Oven/Range - Electric, Refrigerator, Freezer, Washer, Dryer, Cooktop
Heat Source Electric
Laundry Dryer In Unit, Washer In Unit
Exterior
Exterior Feature Deck(s), Patio(s)
Parking On Site 2
Fence Partially
Amenities Available Bike Trail, Tot Lots/Playground, Pool - Outdoor, Jog/Walk Path, Tennis Courts, Water/Lake Privileges
Water Access N
View Trees/Woods, Garden/Lawn
Roof Type Asphalt
Accessibility None
Porch Deck(s), Patio(s)
Garage N
Building
Lot Description Backs to Trees, Cul-de-sac, Corner, Trees/Wooded
Story 3
Foundation Other
Sewer Public Sewer
Water Public
Architectural Style Colonial
Level or Stories 3
Additional Building Above Grade, Below Grade
Structure Type Dry Wall
New Construction N
Schools
Elementary Schools Bonnie Brae
Middle Schools Robinson Secondary School
High Schools Robinson Secondary School
School District Fairfax County Public Schools
Others
HOA Fee Include Trash,Pool(s),Management
Senior Community No
Tax ID 0772 14 0858
Ownership Fee Simple
SqFt Source Assessor
Special Listing Condition Standard
Read Less
Want to know what your home might be worth? Contact us for a FREE valuation!

Our team is ready to help you sell your home for the highest possible price ASAP

Bought with Diane A Sundt • Long & Foster Real Estate, Inc.






