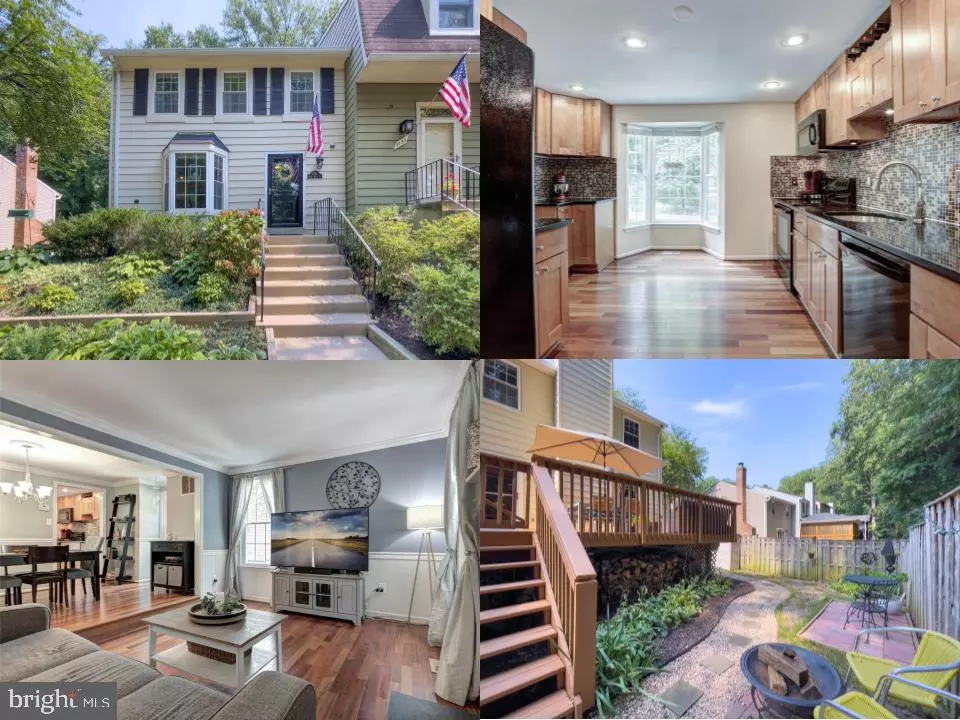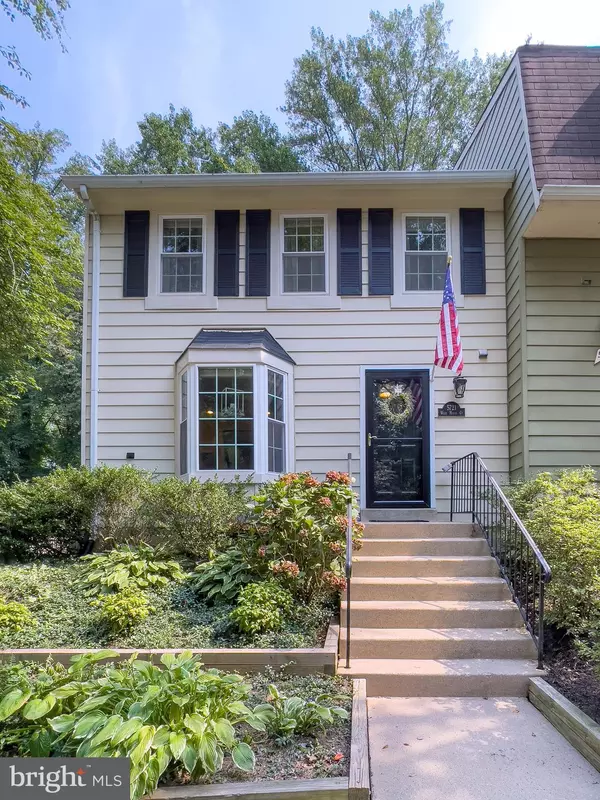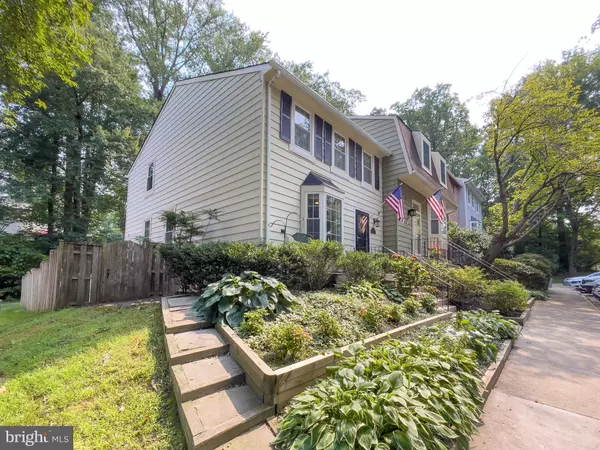$532,500
$519,888
2.4%For more information regarding the value of a property, please contact us for a free consultation.
5721 WOOD MOUSE CT Burke, VA 22015
3 Beds
4 Baths
2,060 SqFt
Key Details
Sold Price $532,500
Property Type Townhouse
Sub Type End of Row/Townhouse
Listing Status Sold
Purchase Type For Sale
Square Footage 2,060 sqft
Price per Sqft $258
Subdivision Burke Centre
MLS Listing ID VAFX2022468
Sold Date 10/19/21
Style Colonial
Bedrooms 3
Full Baths 3
Half Baths 1
HOA Fees $87/mo
HOA Y/N Y
Abv Grd Liv Area 1,440
Originating Board BRIGHT
Year Built 1979
Annual Tax Amount $5,331
Tax Year 2021
Lot Size 2,325 Sqft
Acres 0.05
Property Description
Pristine and pretty! Rare opportunity to live in an immaculate end-unit townhome with a fenced-in backyard that backs directly to the Burke Centre trail. This 3 bedroom, 3.5 bathroom beauty gleams with gorgeous floors on the main level (installed 2016), an abundance of windows (replaced 2008) that allows natural light to pour in, and an updated kitchen featuring a custom tile backsplash, plenty of cabinet space, and a built-in wine rack. The open concept living and dining room boast a wood burning fireplace and a door to the outdoor oasis. Your private backyard offers a spacious deck with steps down to the manicured perennial gardens and grassy area along the back and side of the home. A gate from the fence leads directly to the trail to enjoy your morning jog or gentle hike on the wooded paths. Upper level features 3 bedrooms and 2 updated full bathrooms. The primary bedroom features an en-suite bathroom (renovated 2020). Lower level features a renovated rec room (2019) with recessed lighting, gorgeous flooring, and flexible space for everything, from a home gym, to a play space, to a home office! The lower level includes another full bathroom and a bright and cheery laundry room that is well thought-out with useful built-in storage! Two assigned parking spaces directly out front. Located in the sought after Burke Centre Community you can be sure to enjoy its amenities including parks, trails, tennis courts, pools, and more! Great location near multiple restaurants and shopping centers for those quick and easy errands. Located near the VRE, metro bus stops, and major roads such as Braddock rd, Fairfax County Pkwy, 495&395, 95 to make your commute a breeze. You will not want to miss out on this gem of a home!
Location
State VA
County Fairfax
Zoning 372
Rooms
Other Rooms Living Room, Dining Room, Primary Bedroom, Bedroom 2, Bedroom 3, Kitchen, Family Room, Foyer, Laundry
Basement Fully Finished
Interior
Interior Features Window Treatments, Floor Plan - Open, Carpet, Ceiling Fan(s), Crown Moldings, Dining Area, Floor Plan - Traditional, Kitchen - Table Space, Primary Bath(s), Recessed Lighting, Stall Shower, Tub Shower, Upgraded Countertops, Wood Floors
Hot Water Electric
Heating Forced Air
Cooling Central A/C, Ceiling Fan(s)
Flooring Carpet, Hardwood, Tile/Brick
Fireplaces Number 1
Fireplaces Type Fireplace - Glass Doors, Mantel(s)
Equipment Dishwasher, Disposal, Dryer, Exhaust Fan, Icemaker, Refrigerator, Washer, Built-In Microwave, Stove
Fireplace Y
Appliance Dishwasher, Disposal, Dryer, Exhaust Fan, Icemaker, Refrigerator, Washer, Built-In Microwave, Stove
Heat Source Electric
Laundry Lower Floor, Dryer In Unit, Washer In Unit
Exterior
Exterior Feature Deck(s)
Parking On Site 2
Fence Rear, Wood
Amenities Available Basketball Courts, Community Center, Common Grounds, Pool - Outdoor, Tennis Courts, Tot Lots/Playground, Jog/Walk Path
Water Access N
View Trees/Woods
Roof Type Shingle
Accessibility None
Porch Deck(s)
Garage N
Building
Lot Description Landscaping
Story 3
Foundation Other
Sewer Public Sewer
Water Public
Architectural Style Colonial
Level or Stories 3
Additional Building Above Grade, Below Grade
Structure Type Dry Wall
New Construction N
Schools
Elementary Schools Terra Centre
Middle Schools Robinson Secondary School
High Schools Robinson Secondary School
School District Fairfax County Public Schools
Others
Senior Community No
Tax ID 0772 09 0768
Ownership Fee Simple
SqFt Source Assessor
Special Listing Condition Standard
Read Less
Want to know what your home might be worth? Contact us for a FREE valuation!

Our team is ready to help you sell your home for the highest possible price ASAP

Bought with Jinous Yazdani • Compass






