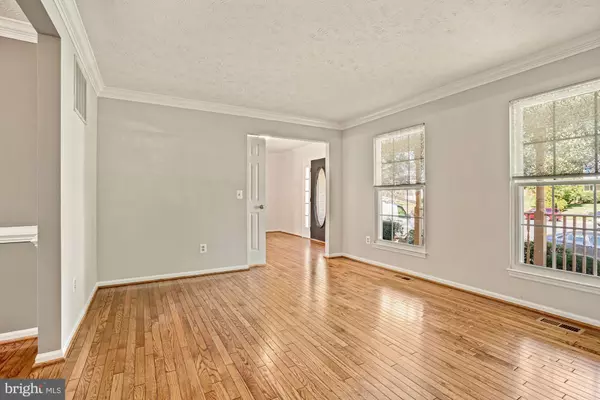Bought with Donna L Williams • Samson Properties
$537,500
$499,888
7.5%For more information regarding the value of a property, please contact us for a free consultation.
4853 WOODIE CT Woodbridge, VA 22193
4 Beds
4 Baths
2,742 SqFt
Key Details
Sold Price $537,500
Property Type Single Family Home
Sub Type Detached
Listing Status Sold
Purchase Type For Sale
Square Footage 2,742 sqft
Price per Sqft $196
Subdivision Cardinal Station
MLS Listing ID VAPW2008110
Sold Date 09/30/21
Style Colonial
Bedrooms 4
Full Baths 2
Half Baths 2
HOA Y/N Y
Abv Grd Liv Area 2,192
Year Built 1989
Annual Tax Amount $5,645
Tax Year 2021
Lot Size 7,597 Sqft
Acres 0.17
Property Sub-Type Detached
Source BRIGHT
Property Description
OFFER DEADLINE 9/12/21 7PM. This is it! House Beautiful! A perfect 10! The terrific curb appeal is only the beginning. This charming home, nestled in a small quiet community on a cul-de-sac, will lure you into spending some relaxing time on a most inviting front porch. Enter into a house that is warm and inviting with a tasteful color palette and gorgeous hardwoods on the main level which will wow the most discriminating buyer. See the thoughtful use of lighting, adding charm and a contemporary flair to this meticulously maintained home. The kitchen is nicely updated with beautiful counters, stainless steel appliances and 2-tone cabinets. It conveniently overlooks an eating and a cozy family room with beautiful wood burning fireplace with a complementing wood mantel. Here there is easy access to a fenced yard with a large deck for easy entertaining. There are 4 generous sized bedrooms on the upper level; the primary suite has a walk-in closet and private bathroom. The lower level sports a bright large recreation room and an additional multi-functional space perfect for an office, exercising or both. There is a full bath making this the most flexible floor plan. There is lots of storage space in this property. The community is conveniently located near commuter lots, services and shopping. HOA is $175 annually!
Location
State VA
County Prince William
Zoning R4
Rooms
Other Rooms Living Room, Dining Room, Primary Bedroom, Bedroom 2, Bedroom 3, Kitchen, Family Room, Den, Foyer, Bedroom 1, Recreation Room, Storage Room, Utility Room, Bathroom 1, Bathroom 2, Primary Bathroom, Half Bath
Basement Partially Finished
Interior
Interior Features Attic, Carpet, Ceiling Fan(s), Floor Plan - Traditional, Wood Floors
Hot Water Natural Gas
Heating Forced Air
Cooling Central A/C
Fireplaces Number 1
Equipment Built-In Microwave, Dryer, Disposal, Dishwasher, Icemaker, Refrigerator, Stove, Washer, Water Heater
Fireplace Y
Appliance Built-In Microwave, Dryer, Disposal, Dishwasher, Icemaker, Refrigerator, Stove, Washer, Water Heater
Heat Source Natural Gas
Exterior
Parking Features Garage - Front Entry, Inside Access
Garage Spaces 2.0
Water Access N
Accessibility Other
Attached Garage 2
Total Parking Spaces 2
Garage Y
Building
Story 3
Foundation Other
Sewer Public Sewer
Water Public
Architectural Style Colonial
Level or Stories 3
Additional Building Above Grade, Below Grade
New Construction N
Schools
Elementary Schools Montclair
Middle Schools Saunders
High Schools Hylton
School District Prince William County Public Schools
Others
Senior Community No
Tax ID 8191-04-2056
Ownership Fee Simple
SqFt Source Assessor
Special Listing Condition Standard
Read Less
Want to know what your home might be worth? Contact us for a FREE valuation!

Our team is ready to help you sell your home for the highest possible price ASAP






