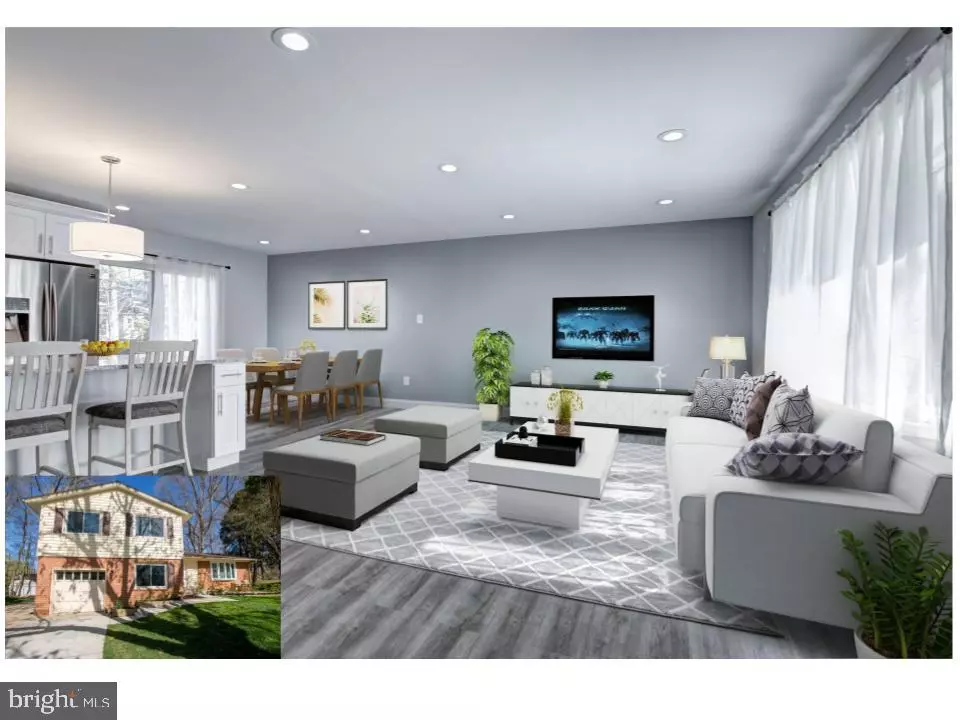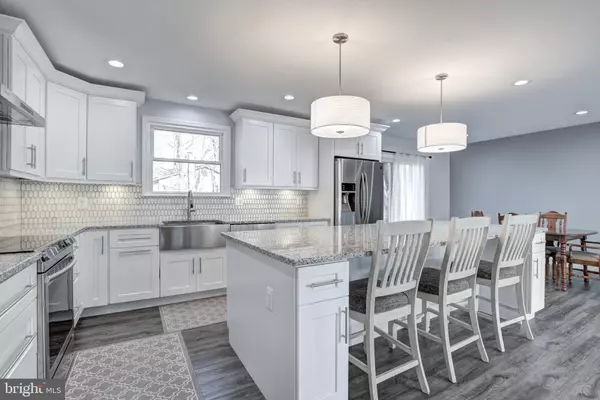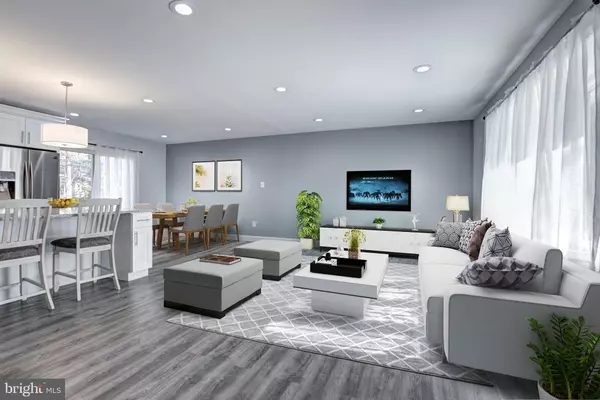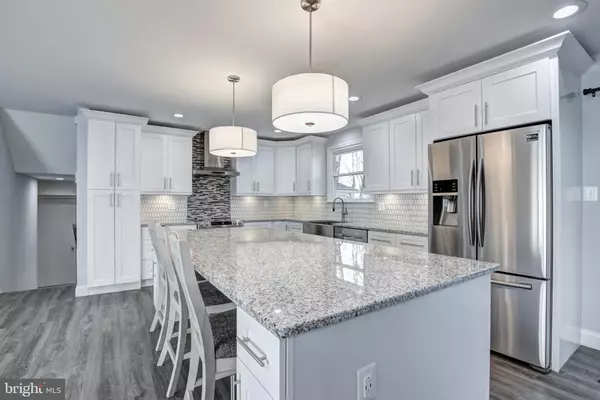$669,888
$669,888
For more information regarding the value of a property, please contact us for a free consultation.
10432 FINCHLEY CT Fairfax, VA 22032
4 Beds
3 Baths
2,619 SqFt
Key Details
Sold Price $669,888
Property Type Single Family Home
Sub Type Detached
Listing Status Sold
Purchase Type For Sale
Square Footage 2,619 sqft
Price per Sqft $255
Subdivision Kings Park West
MLS Listing ID VAFX1121908
Sold Date 06/16/20
Style Split Level
Bedrooms 4
Full Baths 3
HOA Fees $3/ann
HOA Y/N Y
Abv Grd Liv Area 1,569
Originating Board BRIGHT
Year Built 1976
Annual Tax Amount $6,861
Tax Year 2020
Lot Size 0.286 Acres
Acres 0.29
Property Description
This Kings Park West open concept home is breathtaking through and through. Located on a cul de sac, this 4 bedroom, 3 full bath home has an amazing 2019 kitchen (see 3D tour). Stainless steel appliances, recessed lighting, gorgeous island all opened up to the main level living and dining room. Next all three bathrooms have been updated and there are three spacious bedrooms on the upper level. The third level has an addition in the back, making a large family room with its brand new ceramic flooring, vaulted ceiling, and fireplace. The family room walks out to the hot tub (conveys), a large deck and the private backyard. The attached garage is super convenient to the kitchen, and there is a bonus bedroom and full bathroom on this third level. The new carpet guides you to the final level, with a room for the crew, movie nights, workout area, or an office. A good-sized storage/laundry room completes the picture. There is an expanded driveway for car parking. And the following features have all been updated in the last 5 years: roof, windows, siding, hot water heater, kitchen, appliances, brand new tile flooring and brand new carpet. Centrally located to Burke VRE, FC County Parkway, Metrobus to Pentagon, and great shopping and restaurants.
Location
State VA
County Fairfax
Zoning 131
Rooms
Other Rooms Living Room, Dining Room, Primary Bedroom, Bedroom 2, Bedroom 3, Bedroom 4, Kitchen, Family Room, Den, Laundry, Recreation Room
Basement Combination
Interior
Interior Features Attic, Ceiling Fan(s), Breakfast Area, Carpet, Dining Area, Floor Plan - Open, Kitchen - Eat-In, Recessed Lighting, Tub Shower, WhirlPool/HotTub
Hot Water Electric
Heating Forced Air
Cooling Central A/C
Flooring Carpet, Concrete, Tile/Brick
Fireplaces Number 1
Equipment Built-In Microwave, Dryer, Dishwasher, Disposal, Humidifier, Refrigerator, Icemaker, Stove, Stainless Steel Appliances, Washer
Fireplace Y
Window Features Bay/Bow
Appliance Built-In Microwave, Dryer, Dishwasher, Disposal, Humidifier, Refrigerator, Icemaker, Stove, Stainless Steel Appliances, Washer
Heat Source Electric
Exterior
Exterior Feature Deck(s)
Garage Garage - Front Entry, Garage Door Opener
Garage Spaces 1.0
Water Access N
Roof Type Composite
Accessibility None
Porch Deck(s)
Attached Garage 1
Total Parking Spaces 1
Garage Y
Building
Lot Description Backs to Trees, Private
Story 3+
Sewer Public Sewer
Water Public
Architectural Style Split Level
Level or Stories 3+
Additional Building Above Grade, Below Grade
New Construction N
Schools
Elementary Schools Oak View
Middle Schools Robinson Secondary School
High Schools Robinson Secondary School
School District Fairfax County Public Schools
Others
HOA Fee Include Management
Senior Community No
Tax ID 0684 09 1296
Ownership Fee Simple
SqFt Source Estimated
Special Listing Condition Standard
Read Less
Want to know what your home might be worth? Contact us for a FREE valuation!

Our team is ready to help you sell your home for the highest possible price ASAP

Bought with Ryan R Mills • Redfin Corporation






