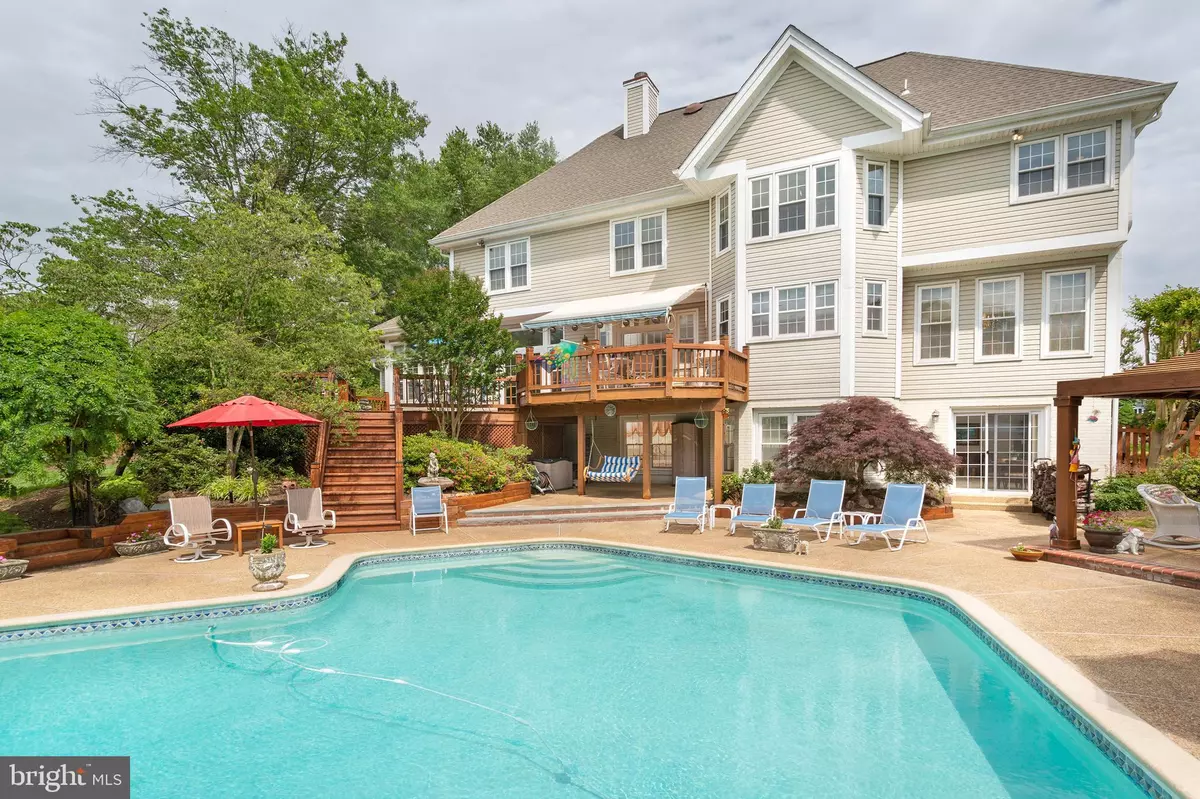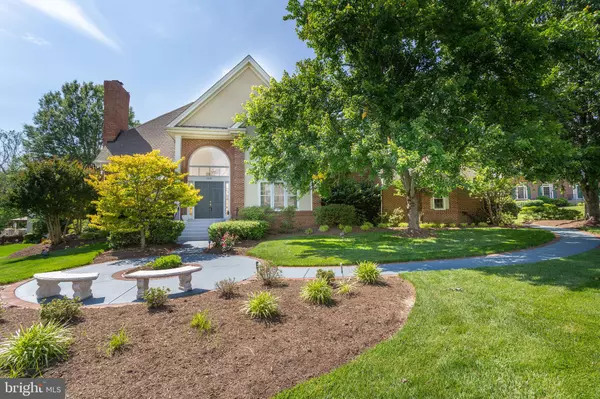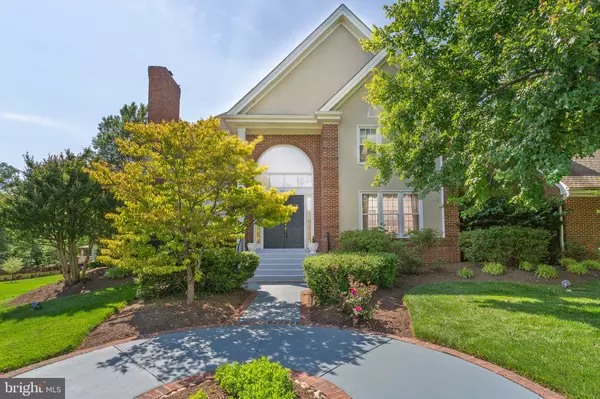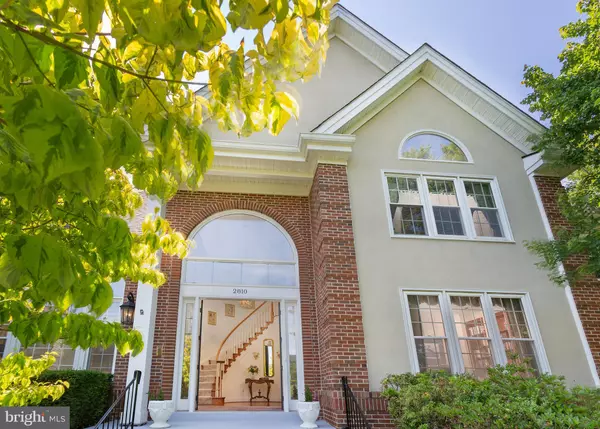$950,000
$999,648
5.0%For more information regarding the value of a property, please contact us for a free consultation.
2810 MUSTANG DR Herndon, VA 20171
5 Beds
5 Baths
4,472 SqFt
Key Details
Sold Price $950,000
Property Type Single Family Home
Sub Type Detached
Listing Status Sold
Purchase Type For Sale
Square Footage 4,472 sqft
Price per Sqft $212
Subdivision Mustang Crossing
MLS Listing ID VAFX1144916
Sold Date 09/25/20
Style Colonial
Bedrooms 5
Full Baths 4
Half Baths 1
HOA Fees $65/qua
HOA Y/N Y
Abv Grd Liv Area 3,672
Originating Board BRIGHT
Year Built 1990
Annual Tax Amount $10,174
Tax Year 2020
Lot Size 0.575 Acres
Acres 0.58
Property Description
Vacation at home everyday in your newly renovated, beautiful SWIMMING POOL and lush back yard! Welcome to this beautiful, well built, Airston Estate Home, former Model Home! This Belmont model is 3 finished levels, @4500 finished sq. ft. Brick front and stucco home on over a 1/2 acre of lush yard and extensive landscaping AND in ground POOL! This home is a MUST SEE in this quiet enclave of estate homes. Beautifully maintained by original owners. 5 bedrooms and 4.5 baths. Stroll up the front walk to a lovely circular patio w/ benches to sit and gaze at the glorious grounds and landscaping. Enjoy the outside lighting in the evening. Enter the double doors to the 2 story foyer w/hardwood flooring and a grand curved staircase. Spacious study w/ solid cherry builtins to the right and and a lovely 2 story living room w/gas FP w/marble surround to the left. Formal dining room w/chair rail, leads into fabulous kitchen w/ large island, beautiful granite, updated SS appliances (5yrs) double oven, trash compactor, Bosch dishwasher, hardwood floors, office/desk nook, pantry, bump out bay windows and tons of cabinet space. Spacious breakfast room with newer slider doors to the deck. Double gas FP w/hearth in breakfast room and family room. Newer sliders in family room lead to the beautiful newly stained deck with retractable awning. Bright, sunny sunroom. Powder room. Large laundry room with plenty of storage, sink and built in ironing station, central vacuum. Go up the curved staircase to extra wide hallway and large linen closet. Double door entrance to Master Suite w/ large sitting area, bump out bay windows, crown moldings, his and hers closets. Dressing vanity area. Huge master bath, separate glass enclosed shower, double sinks, separate water closet and soaking tub. Guest room w/ensuite bath w/ safety railings in shower and cathedral ceiling. 3rd and 4th bedroom with Jack and Jill bath. @800 sq ft of finished lower level (not included in the tax record) includes great room w/wood burning FP, 5th bedroom or In law or AuPair suite w/full bath, media room or den, wet bar, pool table/ recreation room. Huge 470+ sq ft storage room area that could be made into extra rooms and tons of closet storage. Also built in shelving. Walk out slider to gorgeous patio and spectacularly landscaped yard, full of beautiful flowering trees and perennials AND with newly renovated gunite pool! Covered gazebo with privacy shade. Oversized garage w/ extra storage room. Located in Floris, Carson, Westfield HS pyramid! Location is one of the best, close proximity to Dulles Airport, Fair Oaks Mall, Reston Town Center, major hospitals, Reston Hospital & Fair Oaks Hospital and all main transportation corridors! Please see VIRTUAL 3D TOUR. Hurry, this one won't last! Welcome HOME!!
Location
State VA
County Fairfax
Zoning 111
Rooms
Other Rooms Living Room, Dining Room, Primary Bedroom, Sitting Room, Bedroom 2, Bedroom 3, Bedroom 4, Kitchen, Game Room, Family Room, Breakfast Room, Study, Sun/Florida Room, Great Room, In-Law/auPair/Suite, Laundry, Storage Room, Media Room, Primary Bathroom
Basement Fully Finished, Outside Entrance, Rear Entrance, Walkout Level, Windows, Workshop, Space For Rooms, Shelving, Interior Access, Sump Pump
Interior
Interior Features Attic, Bar, Breakfast Area, Built-Ins, Carpet, Ceiling Fan(s), Curved Staircase, Dining Area, Family Room Off Kitchen, Floor Plan - Open, Formal/Separate Dining Room, Kitchen - Eat-In, Kitchen - Island, Kitchen - Table Space, Primary Bath(s), Pantry, Recessed Lighting, Soaking Tub, Sprinkler System, Stall Shower, Store/Office, Upgraded Countertops, Walk-in Closet(s), Wet/Dry Bar, Window Treatments, Wood Floors, Central Vacuum, Chair Railings, Crown Moldings, Intercom, Tub Shower
Hot Water Natural Gas, Tankless
Heating Hot Water, Zoned
Cooling Central A/C, Multi Units, Zoned
Flooring Carpet, Hardwood
Fireplaces Number 3
Fireplaces Type Double Sided, Fireplace - Glass Doors, Gas/Propane, Mantel(s), Wood
Equipment Central Vacuum, Cooktop, Dishwasher, Disposal, Dryer, Icemaker, Oven - Double, Oven - Wall, Refrigerator, Stainless Steel Appliances, Trash Compactor, Washer, Compactor, Intercom, Oven/Range - Electric, Water Heater - Tankless
Fireplace Y
Window Features Palladian,Double Pane,Vinyl Clad,Energy Efficient,Low-E
Appliance Central Vacuum, Cooktop, Dishwasher, Disposal, Dryer, Icemaker, Oven - Double, Oven - Wall, Refrigerator, Stainless Steel Appliances, Trash Compactor, Washer, Compactor, Intercom, Oven/Range - Electric, Water Heater - Tankless
Heat Source Natural Gas
Laundry Main Floor, Washer In Unit, Has Laundry, Dryer In Unit
Exterior
Exterior Feature Deck(s), Patio(s), Roof
Garage Garage - Side Entry, Additional Storage Area, Oversized
Garage Spaces 5.0
Fence Wood
Pool Gunite, Heated, In Ground
Water Access N
View Garden/Lawn
Roof Type Asphalt,Architectural Shingle
Accessibility Level Entry - Main
Porch Deck(s), Patio(s), Roof
Attached Garage 2
Total Parking Spaces 5
Garage Y
Building
Lot Description Corner, Landscaping, Level, Rear Yard
Story 3
Sewer Public Sewer
Water Public
Architectural Style Colonial
Level or Stories 3
Additional Building Above Grade, Below Grade
Structure Type 2 Story Ceilings,9'+ Ceilings,High,Cathedral Ceilings,Tray Ceilings
New Construction N
Schools
Elementary Schools Floris
Middle Schools Carson
High Schools Westfield
School District Fairfax County Public Schools
Others
HOA Fee Include Management,Trash,Reserve Funds
Senior Community No
Tax ID 0242 07 0005
Ownership Fee Simple
SqFt Source Assessor
Security Features Security System
Acceptable Financing Cash, Conventional, VA
Listing Terms Cash, Conventional, VA
Financing Cash,Conventional,VA
Special Listing Condition Standard
Read Less
Want to know what your home might be worth? Contact us for a FREE valuation!

Our team is ready to help you sell your home for the highest possible price ASAP

Bought with Debbie J Dogrul • Long & Foster Real Estate, Inc.






