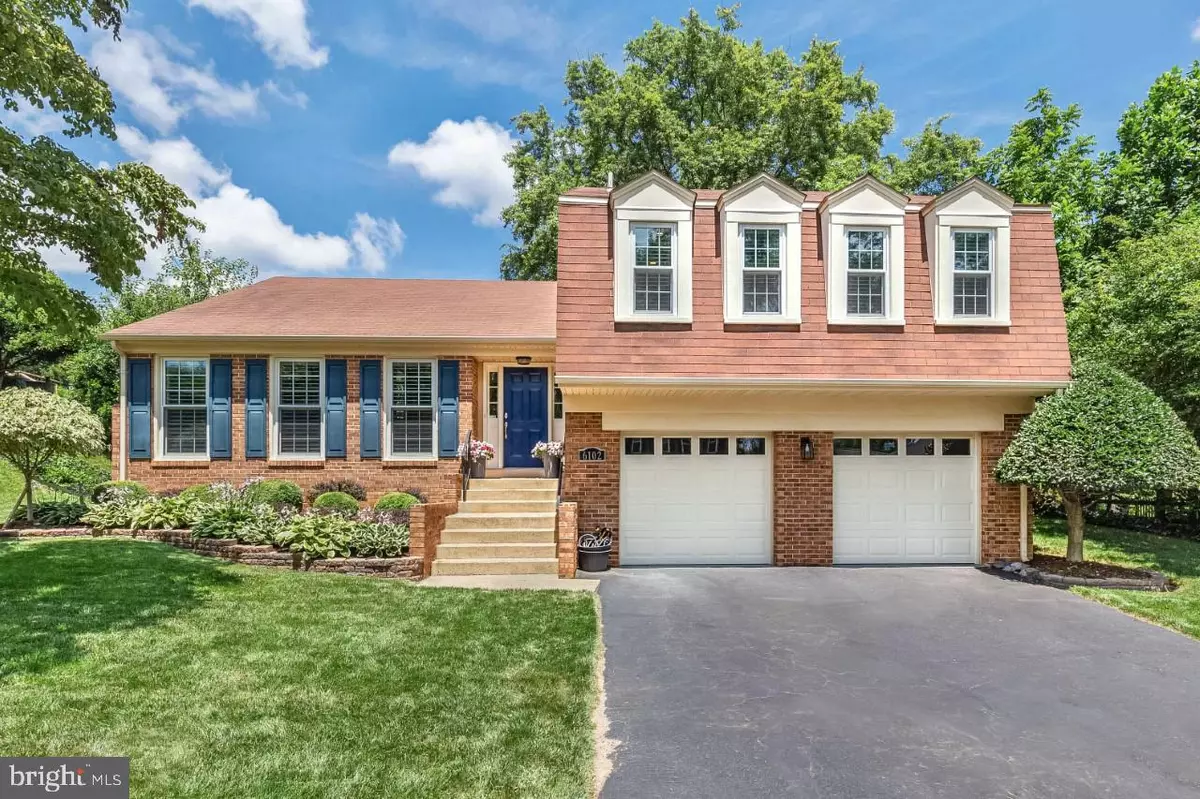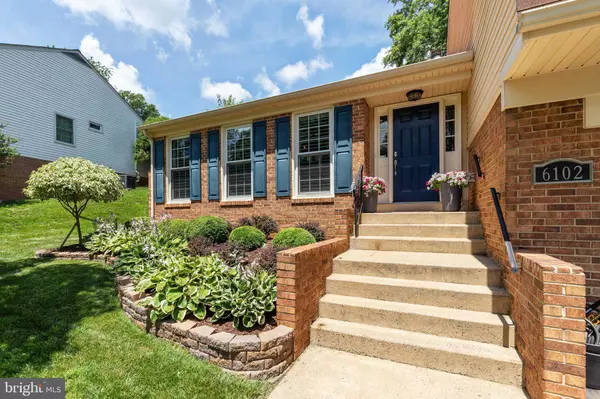$805,250
$749,900
7.4%For more information regarding the value of a property, please contact us for a free consultation.
6102 WINNEPEG DR Burke, VA 22015
4 Beds
3 Baths
2,600 SqFt
Key Details
Sold Price $805,250
Property Type Single Family Home
Sub Type Detached
Listing Status Sold
Purchase Type For Sale
Square Footage 2,600 sqft
Price per Sqft $309
Subdivision Burke Centre
MLS Listing ID VAFX2007158
Sold Date 08/10/21
Style Split Level
Bedrooms 4
Full Baths 3
HOA Fees $74/qua
HOA Y/N Y
Abv Grd Liv Area 1,830
Originating Board BRIGHT
Year Built 1979
Annual Tax Amount $7,649
Tax Year 2021
Lot Size 0.260 Acres
Acres 0.26
Property Description
This beautiful home is tastefully renovated from top to bottom with the Burke Conservancy as backyard neighbors. This brings expansive green space to the backyard without any homes obstructing the view! The home opens to a spectacular living room with cathedral ceiling allowing lightness into the space with beautiful wood floors. Make your way up to the upper level to the upgraded kitchen with granite countertop, recessed lighting, custom backsplash, white wood blinds, soft close cabinets with pull out drawers, black stainless steel appliances with rough-in to build out a wet bar for the future. The wood floors continue through the kitchen into the large dining room with a large bay window and the family room. The family room has a wood fireplace and glass doors to access the backyard.
*
*
*
The primary bedroom has custom wood blinds and a large renovated walk-in closet. The ensuite primary bathroom is fully renovated with custom barn door, custom wood cabinets, custom wood frame mirrors, marble countertop, pebble stone tile, tile floors, rainfall shower head (wall mount, handheld, 4 jet shower system), recessed and dimmable lights.
*
*
*
Another full bathroom, in the hallway, is easily accessible by the other two bedrooms on the upper level. This bathroom is fully renovated with soft close white shaker cabinets, marble countertop, subway tile in the shower tub combination and tile floor.
*
*
*
The lower level/basement is fully remodeled with a custom barn door, recessed lighting and waterproof floating laminate flooring throughout, with another full bathroom, a large laundry/mudroom, family/rec room, and a legal bedroom with an egress window. The full bathroom is remodeled with luxury fixtures, soft close cabinets, marble countertop, multiple lighting options, hexagon black marble tile in the shower and tile floor. The laundry/mudroom has a new washer and dryer, custom cabinets, upgraded utility sink, large clothes hanging rack, chandelier, custom backsplash and shelves. The large two car garage opens into the laundry/mudroom and the garage has ample space for shelves for storage. As well as lots of storage space under stairs and storage in the utility closet in the family/rec room.
*
*
*
This home is assigned to Robinson high school district and is conveniently located in the Burke Centre community which includes 5 pools, numerous walking trails, tennis & basketball courts, 5 ponds where fishing is allowed and plenty of shopping and dining nearby by the Burke VRE, Fairfax County Parkway, 66, 495 and 95.
*
*
*
New shutters 2015, New landscaping front and back 2015-2021, retaining brick wall around landscaping 2017, New mailbox 2020, New garage door 2020, Power washed 2020, Sealed driveway 2017 &2019, New exterior light fixture 2015 & 2020, Roof inspected 2020(good condition, approximately 10 years left), New triple paned Paella windows 2015-2016, New hardwood and railing/stairs 2014, New fixtures throughout 2014-2020, Norman Planation shutter(split-opening) 2014, New steps to the patio 2019, New 80 gallon water heater(12 year warranty) 2017, New Furnace 2017, New A/C 2017
Location
State VA
County Fairfax
Zoning 370
Rooms
Other Rooms Dining Room, Primary Bedroom, Bedroom 2, Bedroom 3, Bedroom 4, Kitchen, Family Room, Great Room, Laundry, Recreation Room, Bathroom 2, Primary Bathroom
Basement Daylight, Partial, Fully Finished, Garage Access, Heated, Windows
Interior
Hot Water Electric
Heating Other
Cooling Central A/C
Fireplaces Number 1
Fireplace Y
Heat Source Oil
Laundry Lower Floor
Exterior
Garage Additional Storage Area, Basement Garage, Garage - Front Entry, Oversized
Garage Spaces 2.0
Water Access N
Roof Type Asphalt
Accessibility None
Attached Garage 2
Total Parking Spaces 2
Garage Y
Building
Story 3
Sewer Public Septic, Public Sewer
Water Public
Architectural Style Split Level
Level or Stories 3
Additional Building Above Grade, Below Grade
New Construction N
Schools
Elementary Schools Terra Centre
Middle Schools Robinson Secondary School
High Schools Robinson Secondary School
School District Fairfax County Public Schools
Others
Senior Community No
Tax ID 0783 10 0163
Ownership Fee Simple
SqFt Source Assessor
Special Listing Condition Standard
Read Less
Want to know what your home might be worth? Contact us for a FREE valuation!

Our team is ready to help you sell your home for the highest possible price ASAP

Bought with Donovan Kim • Long & Foster Real Estate, Inc.






