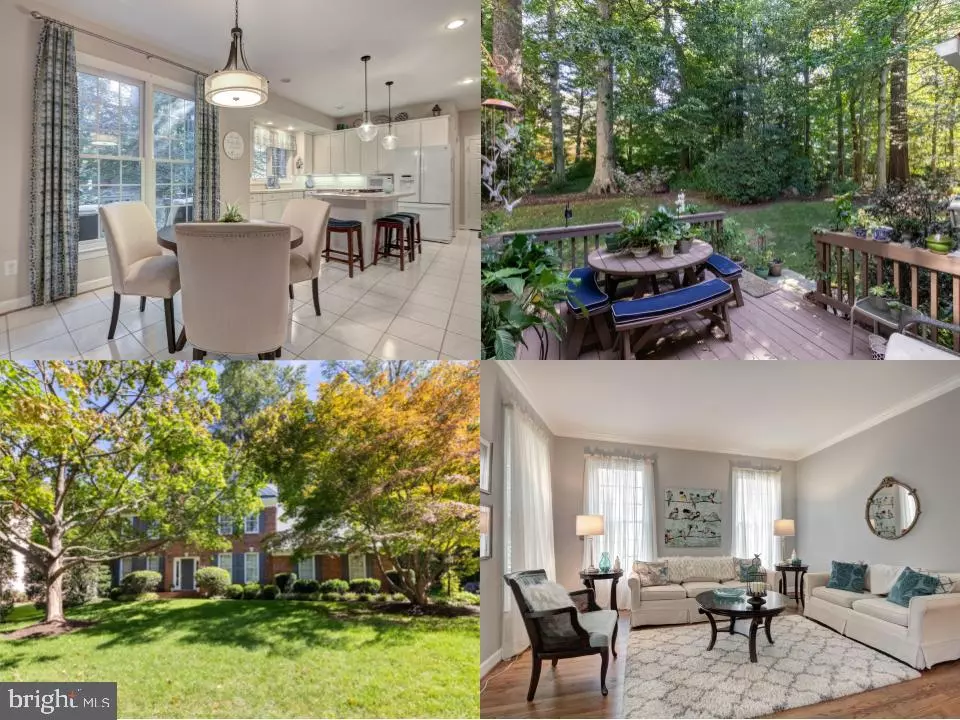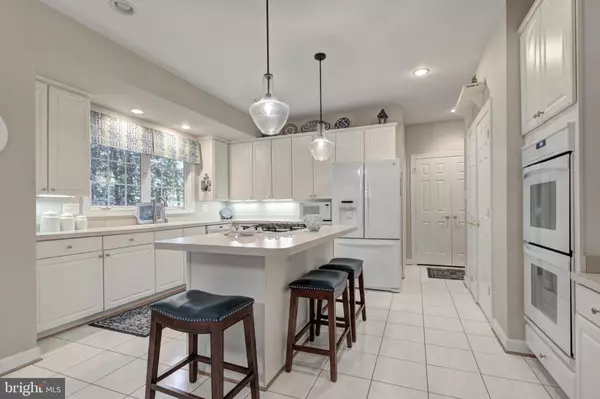$1,075,000
$1,049,000
2.5%For more information regarding the value of a property, please contact us for a free consultation.
8284 PRIVATE LN Annandale, VA 22003
5 Beds
4 Baths
3,332 SqFt
Key Details
Sold Price $1,075,000
Property Type Single Family Home
Sub Type Detached
Listing Status Sold
Purchase Type For Sale
Square Footage 3,332 sqft
Price per Sqft $322
Subdivision Chapel Lake
MLS Listing ID VAFX2024668
Sold Date 11/18/21
Style Colonial
Bedrooms 5
Full Baths 3
Half Baths 1
HOA Y/N N
Abv Grd Liv Area 3,332
Originating Board BRIGHT
Year Built 1994
Annual Tax Amount $11,200
Tax Year 2021
Lot Size 0.369 Acres
Acres 0.37
Property Description
Fall in love with this outstanding 5-bedroom 3.5-bathroom colonial, with about a total 5000 square feet, situated in a private cul-de-sac of Chapel Hill Estate in the Woodson pyramid. Stunning vaulted ceilings welcome you in the foyer, juxtaposed by a spacious living room and dining room beaming with natural light throughout. Separate family room with a fireplace provides a cozy comfort feeling that spills into the kitchen. This kitchen offers a fantastic gathering place. Not only is there a large eat-in area but also the kitchen offers an island/cooktop, double wall oven, and plenty of cabinet space & a butler's pantry around the corner. Main level also features a laundry room off the 2-car garage, a half bathroom, and a private office space that could be used as a fifth bedroom. Head upstairs to the upper level from the tucked away second set of stairs from the Kitchen. The primary bedroom offers a sitting room, double walk-in closet, and a delightful primary bathroom. Primary bathroom provides double sinks, a generously sized soaking tub, and a stall shower. An ensuite second bedroom has its own private full bathroom, and two additional bedrooms with a jack n jill bathroom complete this upper level. There is an enormous basement with plenty of storage space. Backyard offers a deck that is nestled in the back of trees/woods providing abundance of privacy and a view of mature trees. With a lake on the other side of the street and the Cross County Trail/Lake Accotink in close proximity, the location provides tons of outdoor activities. Commuting is a breeze with easy access to I-495 at Braddock Rd or with no traffic lights via Rt 236. Situated in the Wakefield Forest/Frost/Woodson pyramid, the crew will also love that the Wakefield Chapel Recreation Association is nearby via pathways to its pool and tennis courts. This home is one no one will want to miss! Come visit and stay.
Location
State VA
County Fairfax
Zoning 120
Rooms
Other Rooms Living Room, Dining Room, Primary Bedroom, Bedroom 2, Bedroom 3, Bedroom 4, Kitchen, Family Room, Foyer, Bedroom 1, Laundry, Primary Bathroom, Full Bath, Half Bath
Basement Connecting Stairway, Unfinished
Main Level Bedrooms 1
Interior
Interior Features Ceiling Fan(s), Window Treatments, Breakfast Area, Dining Area, Family Room Off Kitchen, Formal/Separate Dining Room, Kitchen - Eat-In, Kitchen - Island, Primary Bath(s), Soaking Tub, Stall Shower, Tub Shower, Walk-in Closet(s), Wood Floors
Hot Water Natural Gas
Heating Forced Air
Cooling Central A/C, Heat Pump(s)
Fireplaces Number 1
Equipment Dryer, Washer, Cooktop, Dishwasher, Disposal, Freezer, Refrigerator, Icemaker, Oven - Wall, Oven - Double
Fireplace Y
Appliance Dryer, Washer, Cooktop, Dishwasher, Disposal, Freezer, Refrigerator, Icemaker, Oven - Wall, Oven - Double
Heat Source Natural Gas
Laundry Main Floor
Exterior
Exterior Feature Deck(s)
Garage Garage - Side Entry, Garage Door Opener
Garage Spaces 4.0
Water Access N
View Trees/Woods
Accessibility None
Porch Deck(s)
Attached Garage 2
Total Parking Spaces 4
Garage Y
Building
Lot Description Cul-de-sac
Story 3
Foundation Other
Sewer Public Sewer
Water Public
Architectural Style Colonial
Level or Stories 3
Additional Building Above Grade, Below Grade
New Construction N
Schools
Elementary Schools Wakefield Forest
Middle Schools Frost
High Schools Woodson
School District Fairfax County Public Schools
Others
Senior Community No
Tax ID 0703 18020018
Ownership Fee Simple
SqFt Source Assessor
Special Listing Condition Standard
Read Less
Want to know what your home might be worth? Contact us for a FREE valuation!

Our team is ready to help you sell your home for the highest possible price ASAP

Bought with Wilvia Espinoza • Pearson Smith Realty, LLC






