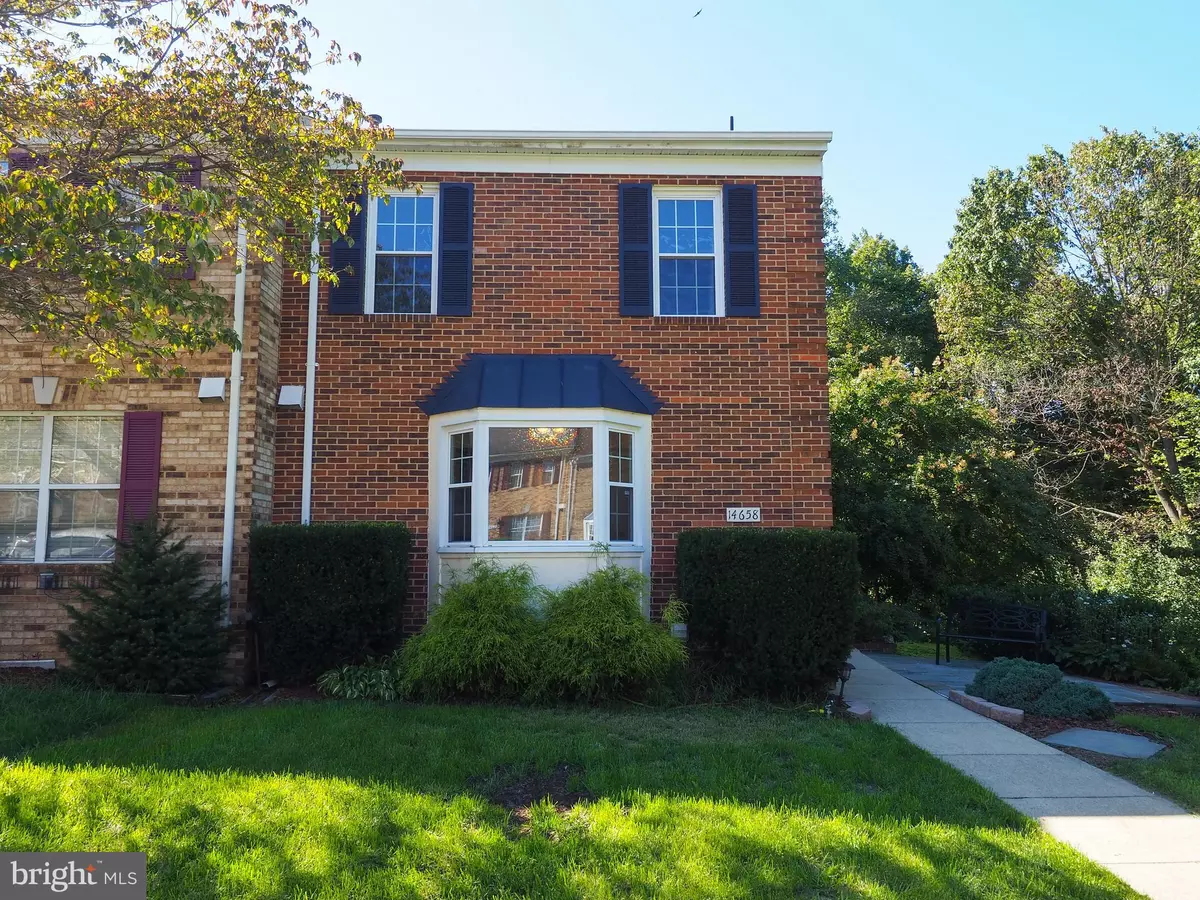Bought with Diane W Lovell • Long & Foster Real Estate, Inc.
$300,000
$299,900
For more information regarding the value of a property, please contact us for a free consultation.
14658 FORSYTHIA TER Woodbridge, VA 22193
3 Beds
3 Baths
2,077 SqFt
Key Details
Sold Price $300,000
Property Type Townhouse
Sub Type End of Row/Townhouse
Listing Status Sold
Purchase Type For Sale
Square Footage 2,077 sqft
Price per Sqft $144
Subdivision Dale City
MLS Listing ID VAPW504924
Sold Date 10/19/20
Style Colonial
Bedrooms 3
Full Baths 2
Half Baths 1
HOA Y/N Y
Abv Grd Liv Area 1,412
Year Built 1983
Annual Tax Amount $3,293
Tax Year 2020
Lot Size 2,640 Sqft
Acres 0.06
Property Sub-Type End of Row/Townhouse
Source BRIGHT
Property Description
PRIVATELY situated end unit facing the forest and large greenbelt, stone patio on main floor, lushly landscaped two level terraced side yard and fenced backyard with BRAND NEW WOOD DECK. Updated kitchen with 5 burner gas stove, SS appliances, hardwood floors and window seat with built-in storage. Upper two levels freshly painted, new light switches and outlets. Upper level has large master bedroom and huge hall closet. Main level has brand new baseboard trim, entry and dining room lights. Finished walk out basement includes built in desk, private bathroom, large workroom with new floor paint and workbench. Ring security cameras on main and lower level stay. Also, window treatments, yard tools, mower & trimmer stay. Minutes to shopping/I95. Commuter bus stop at Dale & Cloverdale. Low HOA dues.
Location
State VA
County Prince William
Zoning RPC
Rooms
Other Rooms Living Room, Dining Room, Primary Bedroom, Bedroom 2, Kitchen, Family Room, Foyer, Bedroom 1, Exercise Room, Utility Room, Bathroom 1
Basement Full, Interior Access, Outside Entrance, Rear Entrance
Interior
Interior Features Floor Plan - Traditional, Wood Floors, Carpet
Hot Water Natural Gas
Heating Forced Air
Cooling Ceiling Fan(s), Central A/C
Flooring Carpet, Ceramic Tile, Hardwood, Concrete
Equipment Built-In Microwave, Dishwasher, Disposal, Dryer, Icemaker, Refrigerator, Stainless Steel Appliances, Oven/Range - Gas, Washer, Water Heater
Fireplace N
Window Features Double Hung,Double Pane,Bay/Bow
Appliance Built-In Microwave, Dishwasher, Disposal, Dryer, Icemaker, Refrigerator, Stainless Steel Appliances, Oven/Range - Gas, Washer, Water Heater
Heat Source Natural Gas
Laundry Basement
Exterior
Exterior Feature Deck(s)
Parking On Site 2
Utilities Available Cable TV Available, Electric Available, Natural Gas Available, Phone Available, Sewer Available, Water Available
Amenities Available Common Grounds, Tot Lots/Playground
Water Access N
Accessibility None
Porch Deck(s)
Garage N
Building
Story 3
Sewer Public Sewer
Water Public
Architectural Style Colonial
Level or Stories 3
Additional Building Above Grade, Below Grade
New Construction N
Schools
Elementary Schools Neabsco
Middle Schools George M. Hampton
High Schools Gar-Field
School District Prince William County Public Schools
Others
HOA Fee Include Common Area Maintenance,Trash,Snow Removal
Senior Community No
Tax ID 8291-06-1759
Ownership Fee Simple
SqFt Source Assessor
Security Features Surveillance Sys
Acceptable Financing Cash, Conventional, FHA, VA, VHDA
Horse Property N
Listing Terms Cash, Conventional, FHA, VA, VHDA
Financing Cash,Conventional,FHA,VA,VHDA
Special Listing Condition Standard
Read Less
Want to know what your home might be worth? Contact us for a FREE valuation!

Our team is ready to help you sell your home for the highest possible price ASAP






