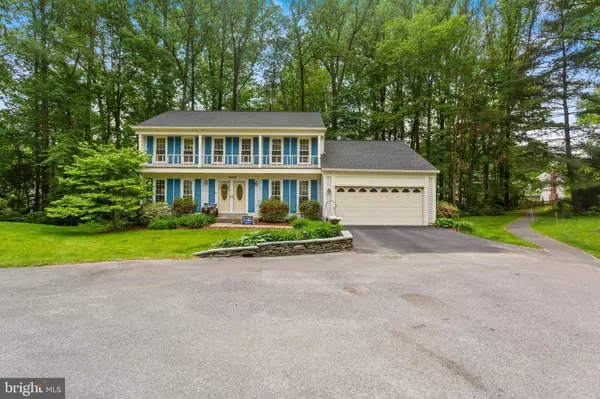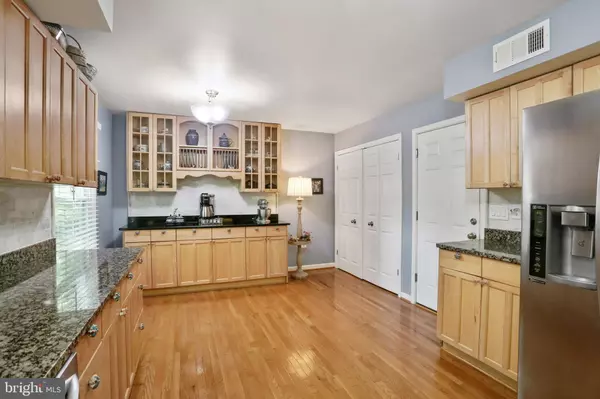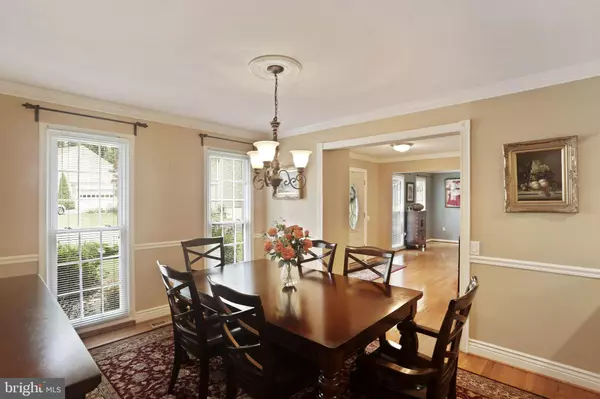$805,000
$820,000
1.8%For more information regarding the value of a property, please contact us for a free consultation.
10825 BURR OAK WAY Burke, VA 22015
5 Beds
4 Baths
3,148 SqFt
Key Details
Sold Price $805,000
Property Type Single Family Home
Sub Type Detached
Listing Status Sold
Purchase Type For Sale
Square Footage 3,148 sqft
Price per Sqft $255
Subdivision Burke Centre
MLS Listing ID VAFX1201612
Sold Date 06/29/21
Style Colonial
Bedrooms 5
Full Baths 3
Half Baths 1
HOA Fees $75/qua
HOA Y/N Y
Abv Grd Liv Area 2,208
Originating Board BRIGHT
Year Built 1979
Annual Tax Amount $7,215
Tax Year 2020
Lot Size 5,600 Sqft
Acres 0.13
Property Description
Outstanding 5 bedroom 3.5 bath colonial is nestled at the end of a wooded cul-de-sac. Front double doors and charming shutters create a great first impression. Three fully finished levels display gleaming hardwood floors on the main and upper levels. Kitchen features granite counters, gorgeous wood and glass cabinets. Cozy up in the family room by the fire or head outside through the French doors to the deck and enjoy the serenity and view of mature trees. Primary bedroom displays a vanity sink combination that sits in the center of the bathroom and walk- in closet. Three additional bedrooms plus a second full bath offering a double sink and tub shower complete the upper level. Head downstairs to the large recreation room with a wet bar. There is also a third full bathroom, a 5th bedroom and storage rooms. Located in the center of it all including, minutes away to several community pools/libraries, Burke Lake Park and much more! Commuting options include the Pentagon bus station at the mailbox, Metrobus line, commuter rail station, and Burke VRE. Minutes from Fairfax county parkway, I-95, and I-495. Come see this one and call it home!
Location
State VA
County Fairfax
Zoning 370
Rooms
Other Rooms Living Room, Dining Room, Primary Bedroom, Bedroom 2, Bedroom 3, Bedroom 4, Bedroom 5, Kitchen, Family Room, Foyer, Laundry, Recreation Room, Storage Room, Primary Bathroom, Full Bath
Basement Full, Connecting Stairway, Fully Finished
Interior
Interior Features Attic, Ceiling Fan(s), Kitchen - Eat-In, Dining Area, Primary Bath(s), Stall Shower, Tub Shower, Walk-in Closet(s), Wet/Dry Bar, Window Treatments, Wood Floors
Hot Water Natural Gas
Heating Forced Air
Cooling Central A/C
Fireplaces Number 1
Fireplaces Type Mantel(s), Gas/Propane
Equipment Icemaker, Refrigerator, Built-In Microwave, Stove, Dishwasher, Disposal, Dryer, Oven - Self Cleaning, Oven/Range - Electric, Washer
Fireplace Y
Appliance Icemaker, Refrigerator, Built-In Microwave, Stove, Dishwasher, Disposal, Dryer, Oven - Self Cleaning, Oven/Range - Electric, Washer
Heat Source Natural Gas
Laundry Main Floor
Exterior
Exterior Feature Deck(s)
Garage Garage - Side Entry, Garage Door Opener
Garage Spaces 4.0
Amenities Available Basketball Courts, Common Grounds, Jog/Walk Path, Pool - Outdoor, Tennis Courts, Tot Lots/Playground, Volleyball Courts
Water Access N
View Trees/Woods
Accessibility None
Porch Deck(s)
Attached Garage 2
Total Parking Spaces 4
Garage Y
Building
Lot Description Cul-de-sac, Trees/Wooded
Story 3
Sewer Public Sewer
Water Public
Architectural Style Colonial
Level or Stories 3
Additional Building Above Grade, Below Grade
New Construction N
Schools
Elementary Schools Fairview
Middle Schools Robinson Secondary School
High Schools Robinson Secondary School
School District Fairfax County Public Schools
Others
HOA Fee Include Common Area Maintenance,Pool(s),Snow Removal,Trash
Senior Community No
Tax ID 0773 04 0189
Ownership Fee Simple
SqFt Source Assessor
Special Listing Condition Standard
Read Less
Want to know what your home might be worth? Contact us for a FREE valuation!

Our team is ready to help you sell your home for the highest possible price ASAP

Bought with Jeffery B Shumaker • Curatus Realty






