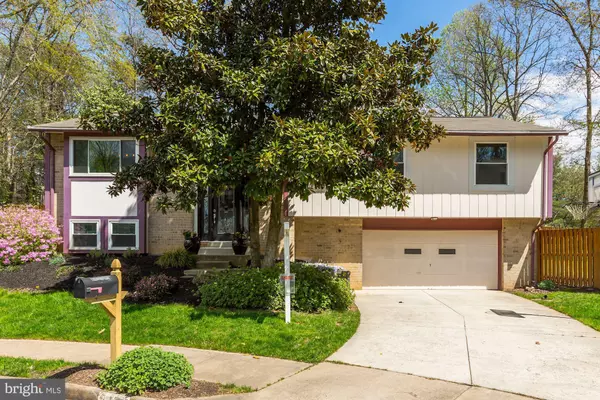$625,000
$625,000
For more information regarding the value of a property, please contact us for a free consultation.
5423 AYLOR RD Fairfax, VA 22032
4 Beds
3 Baths
1,622 SqFt
Key Details
Sold Price $625,000
Property Type Single Family Home
Sub Type Detached
Listing Status Sold
Purchase Type For Sale
Square Footage 1,622 sqft
Price per Sqft $385
Subdivision Burke Centre
MLS Listing ID VAFX1120446
Sold Date 05/29/20
Style Split Foyer
Bedrooms 4
Full Baths 3
HOA Fees $72/qua
HOA Y/N Y
Abv Grd Liv Area 1,622
Originating Board BRIGHT
Year Built 1978
Annual Tax Amount $6,855
Tax Year 2020
Lot Size 0.310 Acres
Acres 0.31
Property Description
So many beautiful updates in this 4 bedroom, 3 full bath split foyer home with a 2 car garage! All new/newer flooring throughout. Kitchen updates include new stainless appliances, painted cabinets, pantry space, island and backsplash! Recent roof replacement and newer windows, water heater and HVAC. The expansive deck was re-built in 2017 and can be accessed from the family room or kitchen. You will want to spend time here relaxing or entertaining as you overlook a large backyard with plenty of space for play, gardening or pets! Lovely 1/3 acre, fully fenced lot on a cul-de-sac. Three spacious bedrooms and 2 full baths upstairs. Bottom level hosts the fourth bedroom, another full bath, and large rec room with wood burning fireplace. All of the updates have been done so tastefully, this a true move-in ready home with all the Burke Centre amenities which include: 5 community pools, clubhouse, tennis/pickleball courts, tot lots, trails. Robinson Secondary pyramid schools. One mile to VRE and tons of convenient shopping, restaurants and other commuting routes! WELCOME HOME!
Location
State VA
County Fairfax
Zoning 370
Rooms
Other Rooms Living Room, Dining Room, Primary Bedroom, Bedroom 2, Bedroom 3, Bedroom 4, Kitchen, Recreation Room
Basement Fully Finished, Garage Access
Main Level Bedrooms 3
Interior
Interior Features Ceiling Fan(s), Crown Moldings, Formal/Separate Dining Room, Kitchen - Island, Kitchen - Gourmet, Pantry, Recessed Lighting, Upgraded Countertops, Walk-in Closet(s)
Hot Water Electric
Heating Heat Pump(s)
Cooling Ceiling Fan(s), Central A/C
Fireplaces Number 1
Fireplaces Type Wood
Equipment Built-In Microwave, Cooktop, Dishwasher, Disposal, Extra Refrigerator/Freezer, Icemaker, Oven - Double, Refrigerator, Washer, Dryer, Water Heater
Fireplace Y
Appliance Built-In Microwave, Cooktop, Dishwasher, Disposal, Extra Refrigerator/Freezer, Icemaker, Oven - Double, Refrigerator, Washer, Dryer, Water Heater
Heat Source Electric
Exterior
Garage Garage - Front Entry, Garage Door Opener
Garage Spaces 2.0
Fence Rear
Amenities Available Basketball Courts, Bike Trail, Club House, Common Grounds, Community Center, Jog/Walk Path, Pool - Outdoor, Tennis Courts, Tot Lots/Playground, Volleyball Courts
Water Access N
Roof Type Composite,Shingle
Accessibility None
Attached Garage 2
Total Parking Spaces 2
Garage Y
Building
Lot Description Cul-de-sac, Rear Yard, Front Yard
Story 2
Sewer Public Sewer
Water Public
Architectural Style Split Foyer
Level or Stories 2
Additional Building Above Grade, Below Grade
New Construction N
Schools
Elementary Schools Bonnie Brae
Middle Schools Robinson Secondary School
High Schools Robinson Secondary School
School District Fairfax County Public Schools
Others
HOA Fee Include Trash,Snow Removal,Road Maintenance,Common Area Maintenance
Senior Community No
Tax ID 0772 07 0064
Ownership Fee Simple
SqFt Source Assessor
Special Listing Condition Standard
Read Less
Want to know what your home might be worth? Contact us for a FREE valuation!

Our team is ready to help you sell your home for the highest possible price ASAP

Bought with Donovan Kim • Long & Foster Real Estate, Inc.






