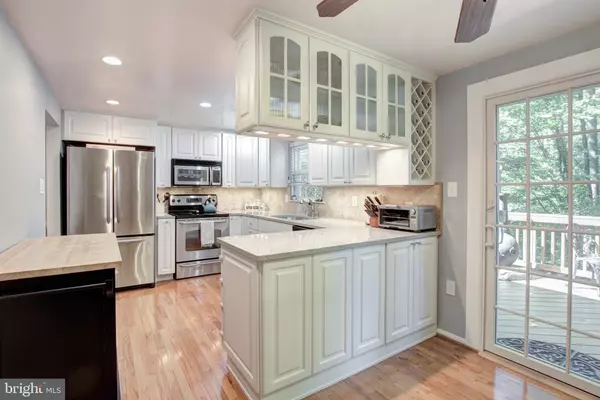$520,000
$484,888
7.2%For more information regarding the value of a property, please contact us for a free consultation.
10141 WOOD GREEN WAY Burke, VA 22015
4 Beds
4 Baths
2,080 SqFt
Key Details
Sold Price $520,000
Property Type Townhouse
Sub Type Interior Row/Townhouse
Listing Status Sold
Purchase Type For Sale
Square Footage 2,080 sqft
Price per Sqft $250
Subdivision Burke Centre
MLS Listing ID VAFX1144260
Sold Date 08/28/20
Style Colonial
Bedrooms 4
Full Baths 3
Half Baths 1
HOA Fees $89/qua
HOA Y/N Y
Abv Grd Liv Area 1,480
Originating Board BRIGHT
Year Built 1979
Annual Tax Amount $5,027
Tax Year 2020
Lot Size 1,550 Sqft
Acres 0.04
Property Description
Stunningly updated townhome with 4 spacious beds and 3.5 baths, located in the heart of sought after Burke Centre. Open foyer welcomes you to a beautiful living space with recently added recessed lighting and view of your formal dining room. Kitchen encourages dinner parties with plenty of bright white cabinets opening to a breakfast area. Take dinner out to your deck off the kitchen with views of the surrounding trees and trails. Three large beds upstairs including a modern, spacious main bedroom with double closets and attached recently renovated bathroom. Lower level walkout provides a versatile rec room with large bedroom and full bath, perfect for guests or potential in-law suite! Fenced private back patio includes hot tub, just another space to relax at home, with nature in your backyard - walk out to running trails and enjoy afternoons at Burke Lake Park. Location is key, blocks from local restaurants and shops, and commute easily, only minutes from Fairfax County Parkway and I495
Location
State VA
County Fairfax
Zoning 370
Rooms
Basement Partially Finished, Walkout Level
Interior
Interior Features Attic, Carpet, Chair Railings, Ceiling Fan(s), Crown Moldings, Floor Plan - Traditional, Primary Bath(s), Wood Floors
Hot Water Electric
Heating Heat Pump(s)
Cooling Central A/C
Equipment Built-In Microwave, Dishwasher, Disposal, Dryer, Refrigerator, Stove, Washer, Water Heater
Fireplace N
Appliance Built-In Microwave, Dishwasher, Disposal, Dryer, Refrigerator, Stove, Washer, Water Heater
Heat Source Electric
Exterior
Garage Spaces 2.0
Amenities Available Basketball Courts, Community Center, Jog/Walk Path, Pool - Outdoor, Tennis Courts, Tot Lots/Playground
Water Access N
Accessibility Other
Total Parking Spaces 2
Garage N
Building
Story 3
Sewer Public Sewer
Water Public
Architectural Style Colonial
Level or Stories 3
Additional Building Above Grade, Below Grade
New Construction N
Schools
Elementary Schools Terra Centre
Middle Schools Robinson Secondary School
High Schools Robinson Secondary School
School District Fairfax County Public Schools
Others
HOA Fee Include Management,Pool(s),Snow Removal,Trash,Recreation Facility
Senior Community No
Tax ID 0774 04 0474
Ownership Fee Simple
SqFt Source Assessor
Special Listing Condition Standard
Read Less
Want to know what your home might be worth? Contact us for a FREE valuation!

Our team is ready to help you sell your home for the highest possible price ASAP

Bought with Christopher J Weathers • TTR Sotheby's International Realty






