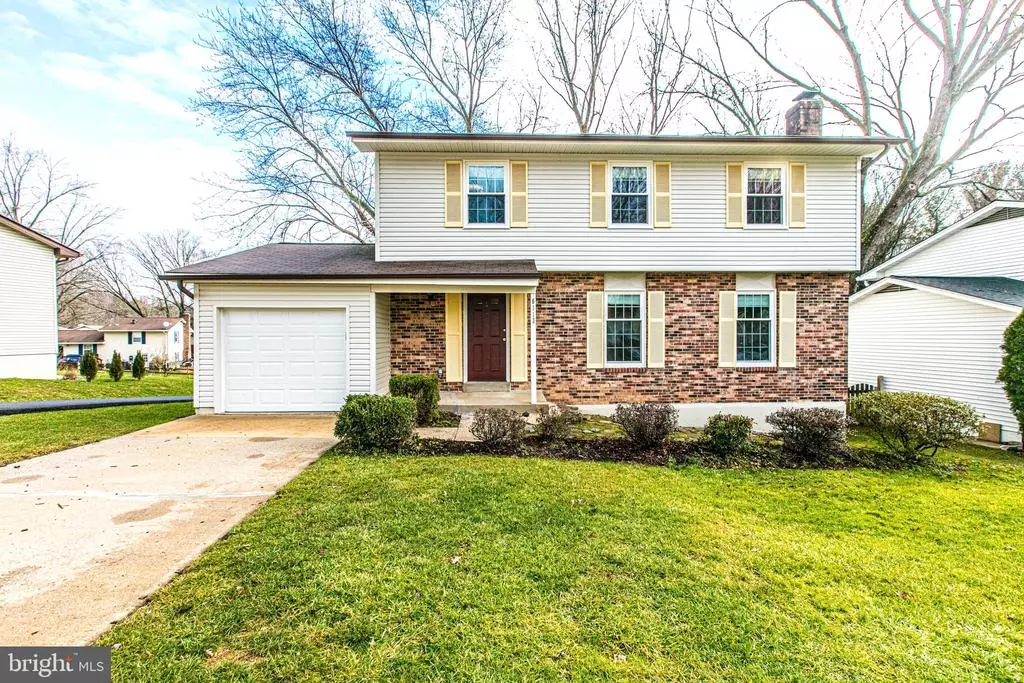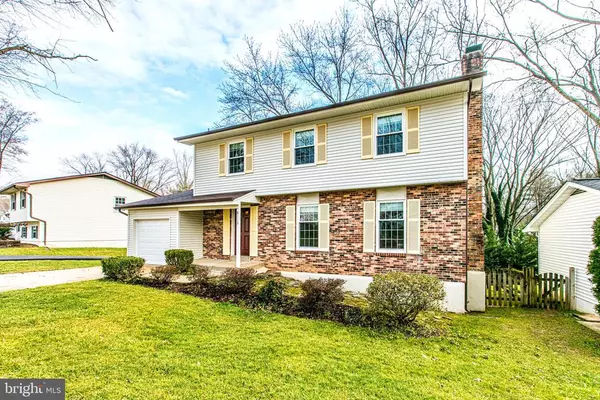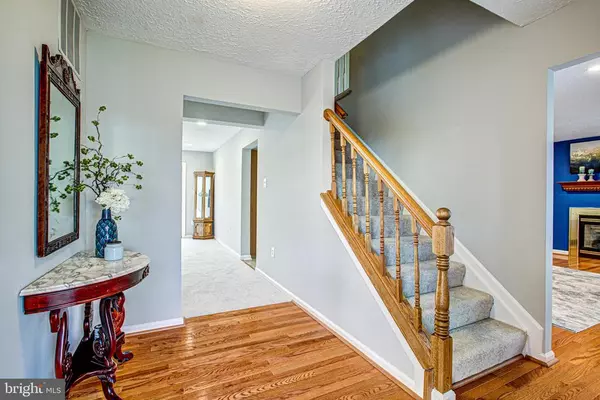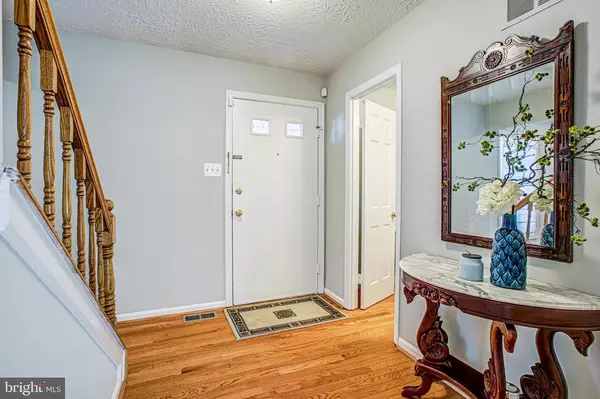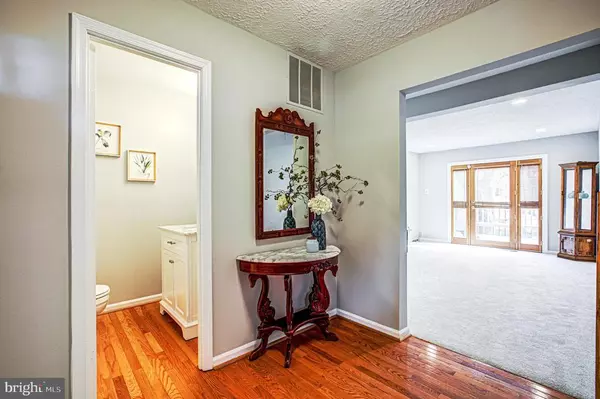$670,000
$650,000
3.1%For more information regarding the value of a property, please contact us for a free consultation.
6113 WILMINGTON DR Burke, VA 22015
4 Beds
3 Baths
2,252 SqFt
Key Details
Sold Price $670,000
Property Type Single Family Home
Sub Type Detached
Listing Status Sold
Purchase Type For Sale
Square Footage 2,252 sqft
Price per Sqft $297
Subdivision Burke Centre
MLS Listing ID VAFX1174060
Sold Date 02/10/21
Style Colonial
Bedrooms 4
Full Baths 2
Half Baths 1
HOA Fees $73/qua
HOA Y/N Y
Abv Grd Liv Area 1,870
Originating Board BRIGHT
Year Built 1977
Annual Tax Amount $6,454
Tax Year 2020
Lot Size 6,236 Sqft
Acres 0.14
Property Description
One car garage detached home in the sought after Burke Centre community! Freshly interior paint in soothly neutral color, all new carpet for upper and lower level, new furnace in 2018/2020, updated kitchen, energy efficient window, the list doesn't stop there! Gas fireplace in the living room completed with recess lights and gleaming hardwood floor. Kitchen was upgraded few years ago, with stainless steel appliances. Master bedroom is generous in size, with attached full bath and large windows. Open rec room at lower level walks out to large fenced backyard. Deck with connecting stairs leading to lower patio, making entertaining a breeze. Burke Centre amenities which include 5 pools, tennis courts, community centers. Well planned community includes 5 ponds, walking/biking paths throughout the community. Easy access to major commuter routes, also VRE station, metro bus and pentagon express line nearby, You don't want to miss this house!
Location
State VA
County Fairfax
Zoning 370
Rooms
Other Rooms Living Room, Dining Room, Primary Bedroom, Bedroom 2, Bedroom 3, Kitchen, Family Room, Bedroom 1, Recreation Room, Storage Room
Basement Fully Finished, Walkout Level
Interior
Interior Features Built-Ins, Breakfast Area, Carpet, Ceiling Fan(s), Formal/Separate Dining Room, Wood Floors
Hot Water Electric
Heating Heat Pump(s)
Cooling Central A/C
Flooring Hardwood, Carpet, Ceramic Tile
Fireplaces Number 2
Fireplaces Type Screen, Wood, Gas/Propane
Equipment Built-In Microwave, Dishwasher, Disposal, Dryer, Oven/Range - Electric, Refrigerator, Washer, Water Heater
Fireplace Y
Window Features Double Hung
Appliance Built-In Microwave, Dishwasher, Disposal, Dryer, Oven/Range - Electric, Refrigerator, Washer, Water Heater
Heat Source Electric
Laundry Basement
Exterior
Exterior Feature Deck(s), Patio(s)
Garage Garage - Front Entry, Inside Access
Garage Spaces 2.0
Fence Fully, Rear, Wood
Utilities Available Electric Available, Natural Gas Available
Amenities Available Basketball Courts, Bike Trail, Tot Lots/Playground, Volleyball Courts, Tennis Courts
Water Access N
Roof Type Shingle
Accessibility None
Porch Deck(s), Patio(s)
Attached Garage 1
Total Parking Spaces 2
Garage Y
Building
Lot Description Backs to Trees, Rear Yard
Story 3
Sewer Public Sewer
Water Public
Architectural Style Colonial
Level or Stories 3
Additional Building Above Grade, Below Grade
Structure Type Dry Wall
New Construction N
Schools
Elementary Schools Terra Centre
Middle Schools Robinson Secondary School
High Schools Robinson Secondary School
School District Fairfax County Public Schools
Others
HOA Fee Include Snow Removal,Trash
Senior Community No
Tax ID 0783 11 0090
Ownership Fee Simple
SqFt Source Assessor
Horse Property N
Special Listing Condition Standard
Read Less
Want to know what your home might be worth? Contact us for a FREE valuation!

Our team is ready to help you sell your home for the highest possible price ASAP

Bought with Debbie J Dogrul • Long & Foster Real Estate, Inc.


