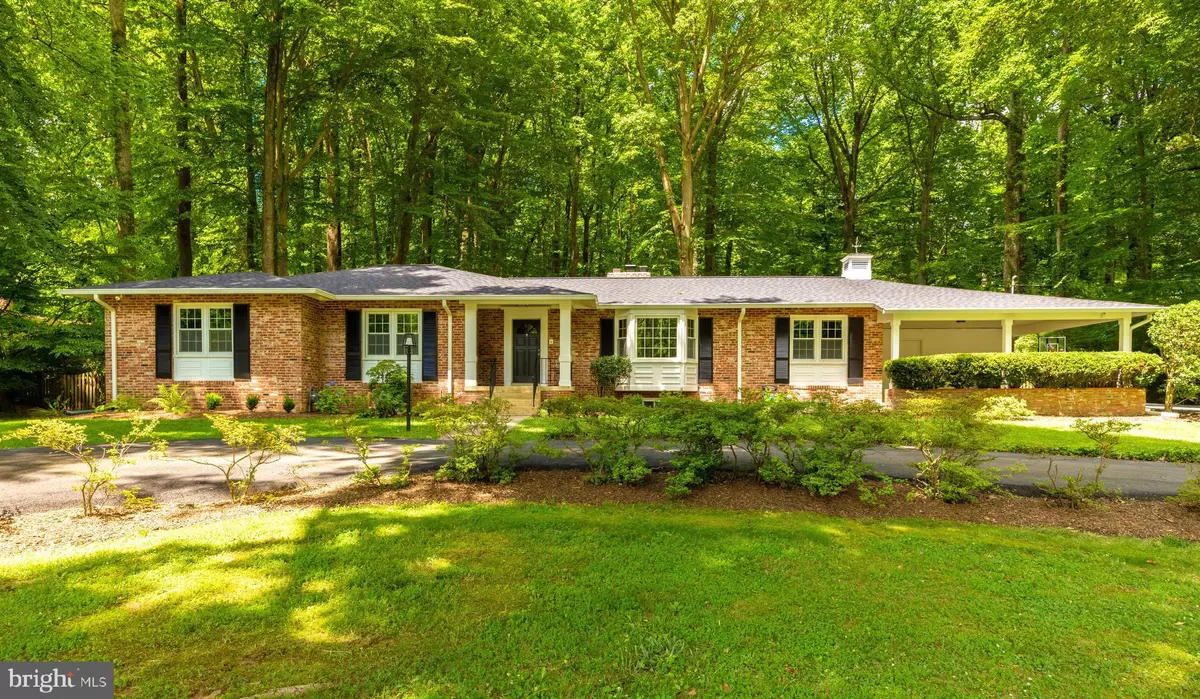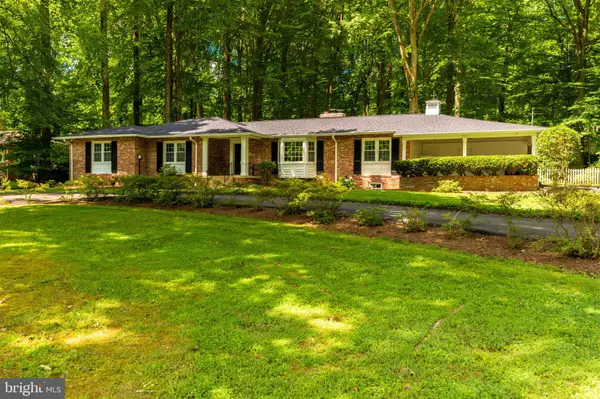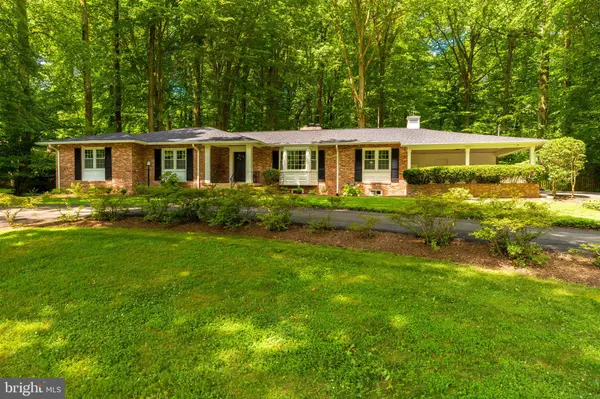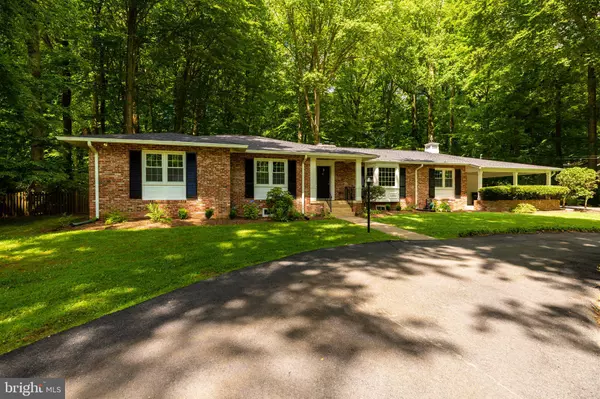$1,080,000
$1,075,000
0.5%For more information regarding the value of a property, please contact us for a free consultation.
8945 GLENBROOK RD Fairfax, VA 22031
4 Beds
3 Baths
4,156 SqFt
Key Details
Sold Price $1,080,000
Property Type Single Family Home
Sub Type Detached
Listing Status Sold
Purchase Type For Sale
Square Footage 4,156 sqft
Price per Sqft $259
Subdivision Mantua
MLS Listing ID VAFX1136598
Sold Date 08/07/20
Style Ranch/Rambler
Bedrooms 4
Full Baths 2
Half Baths 1
HOA Y/N N
Abv Grd Liv Area 3,070
Originating Board BRIGHT
Year Built 1962
Annual Tax Amount $10,215
Tax Year 2020
Lot Size 1.053 Acres
Acres 1.05
Property Description
Rare opportunity in Mantua to own a home on 1.05 acres on a beautiful quiet road by Eakin Park. Over 4,100 finished square feet. Tastefully updated throughout and well maintained elegant rambler offers one level living in a park-like setting. Refinished hardwoods. New roof and windows and all freshly painted. Elegant living room with large bay window overlooking the expansive front lawn and wide tree-lined street. Separate dining room, is perfect for entertaining. The wonderful remodeled kitchen was installed in 2015, with new cabinets, granite countertops, recessed lighting and opens into the long family room with a handsome raised brick fireplace with gas logs. Off the family room is the four season sunroom overlooking the private back yard. The spacious owners suite has an updated master bath. There are three other bedrooms on the main level, The Lower Level has just been refinished as one large multi-purpose room. The mechanical room with the utilities has been sectioned off. At the back of the room there is access to the storage and work room.This home has stunning curb appeal. The circular driveway takes visitors right up to the covered entry porch and the newly painted exterior. The backyard is fenced and has a recently installed stone patio which is perfect for outdoor entertaining or for family gatherings. The rear yard is level, fully fenced and very private and fringed with mature trees. At the side of the home is a carport for 2 cars. Carport could easily be enclosed to a garage. All the large ticket items have been replaced in the last 5 years. The roof was replaced (2020) HVAC system ( 2018) New windows (2015) Finished Lower Level (2020). Pool membership available for purchase with the property. Sought after Fairfax County schools and community. Woodson HS. Open Sunday 7/12, 2-4 pm.
Location
State VA
County Fairfax
Zoning 110
Rooms
Other Rooms Living Room, Dining Room, Primary Bedroom, Bedroom 2, Bedroom 3, Bedroom 4, Kitchen, Game Room, Family Room, Den, Foyer, Sun/Florida Room, Laundry, Workshop
Basement Connecting Stairway, Workshop, Space For Rooms
Main Level Bedrooms 4
Interior
Interior Features Kitchen - Table Space, Kitchen - Eat-In, Dining Area, Crown Moldings, Entry Level Bedroom, Primary Bath(s), Wood Floors, Floor Plan - Traditional
Hot Water Natural Gas
Heating Central, Forced Air
Cooling Central A/C, Ceiling Fan(s)
Flooring Hardwood, Carpet
Fireplaces Number 1
Fireplaces Type Mantel(s), Screen, Gas/Propane
Equipment Dishwasher, Disposal, Cooktop, Exhaust Fan, Dryer, Humidifier, Oven - Double, Washer, Icemaker, Refrigerator
Fireplace Y
Appliance Dishwasher, Disposal, Cooktop, Exhaust Fan, Dryer, Humidifier, Oven - Double, Washer, Icemaker, Refrigerator
Heat Source Natural Gas
Laundry Main Floor
Exterior
Garage Spaces 2.0
Fence Fully
Water Access N
View Garden/Lawn, Trees/Woods
Roof Type Architectural Shingle
Accessibility Other
Total Parking Spaces 2
Garage N
Building
Lot Description Cleared
Story 2
Sewer Public Sewer
Water Public
Architectural Style Ranch/Rambler
Level or Stories 2
Additional Building Above Grade, Below Grade
New Construction N
Schools
Elementary Schools Mantua
Middle Schools Frost
High Schools Woodson
School District Fairfax County Public Schools
Others
Senior Community No
Tax ID 0582 04 0038
Ownership Fee Simple
SqFt Source Assessor
Special Listing Condition Standard
Read Less
Want to know what your home might be worth? Contact us for a FREE valuation!

Our team is ready to help you sell your home for the highest possible price ASAP

Bought with Debbie J Dogrul • Long & Foster Real Estate, Inc.






