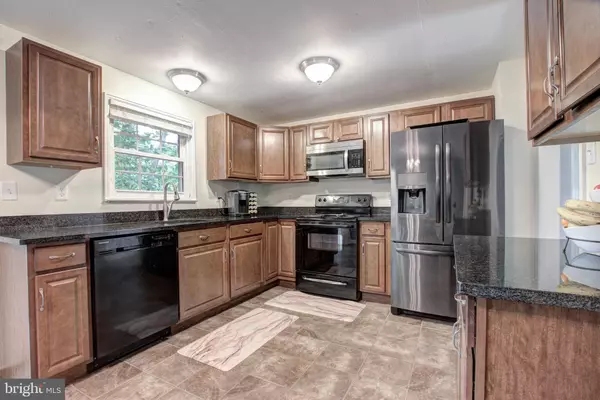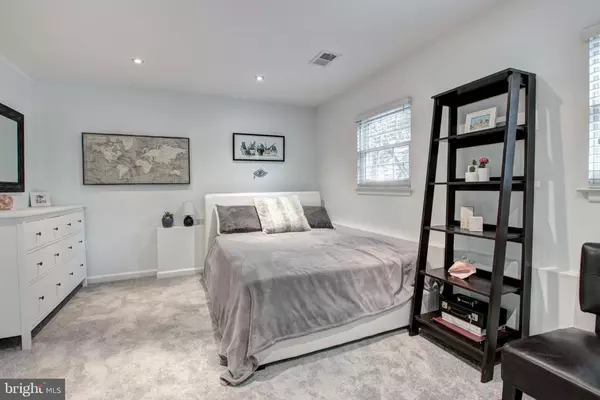$485,000
$484,900
For more information regarding the value of a property, please contact us for a free consultation.
10800 OAK WILDS CT Burke, VA 22015
3 Beds
2 Baths
1,628 SqFt
Key Details
Sold Price $485,000
Property Type Single Family Home
Sub Type Detached
Listing Status Sold
Purchase Type For Sale
Square Footage 1,628 sqft
Price per Sqft $297
Subdivision Burke Centre
MLS Listing ID VAFX1129392
Sold Date 06/19/20
Style Split Foyer
Bedrooms 3
Full Baths 2
HOA Fees $70/mo
HOA Y/N Y
Abv Grd Liv Area 924
Originating Board BRIGHT
Year Built 1979
Annual Tax Amount $5,497
Tax Year 2020
Lot Size 8,450 Sqft
Acres 0.19
Property Description
Cozy comfort & charm, this home captures all these qualities and more (and no noisy neighbors through the Townhouse walls)!! Wonderfully cared for, this 3 bedroom 2 bath welcomes with spaces to relax, gather, and entertain. To start, the living room, dining and kitchen areas are flooded with natural light warming the hardwood and tiled floors that lead to a charming deck with a sweet, unexpected surprise a circular staircase that leads to another peaceful and private space in patio below. Nothing beats gathering in front of the impressive stone-stacked and wooden mantle-topped fireplace which one encounters coming in from patio through another set of sliding glass doors in lower level that brings in more natural light! The granite topped kitchen counters allow for stylish and convenient meal preparation to be served in the brightly lit, floor-tiled dining area. When it is time to retire for the night, escape to the newly-carpeted (2019) calm of all three bedrooms with modern, renovated baths (2019). To enjoy all of the above and the boundless amenities of the Burke Center community and the convenience of major traffic arteries as I-495, Fairfax County Parkway, and the VRE, one will full the pull of this home even more! Bonuses: new interior paint, refrigerator, washer/dryer (2019), newly washed and stained deck (2020)
Location
State VA
County Fairfax
Zoning 370
Rooms
Other Rooms Living Room, Dining Room, Bedroom 2, Kitchen, Family Room, Bedroom 1, Laundry, Bathroom 3
Basement Connecting Stairway, Daylight, Partial, Fully Finished, Rear Entrance
Main Level Bedrooms 2
Interior
Interior Features Combination Kitchen/Dining, Ceiling Fan(s), Floor Plan - Traditional, Recessed Lighting, Tub Shower, Window Treatments, Wood Floors
Hot Water Electric
Heating Heat Pump(s)
Cooling Central A/C
Flooring Carpet, Hardwood, Tile/Brick
Fireplaces Number 1
Equipment Built-In Microwave, Dishwasher, Disposal, Dryer, Icemaker, Refrigerator, Stove, Washer
Appliance Built-In Microwave, Dishwasher, Disposal, Dryer, Icemaker, Refrigerator, Stove, Washer
Heat Source Electric
Exterior
Garage Garage - Front Entry, Garage Door Opener
Garage Spaces 2.0
Fence Fully, Privacy, Rear, Wood
Amenities Available Common Grounds, Community Center, Jog/Walk Path, Lake, Pool - Outdoor, Swimming Pool, Tennis Courts, Tot Lots/Playground
Water Access N
View Trees/Woods
Accessibility None
Attached Garage 1
Total Parking Spaces 2
Garage Y
Building
Story 2
Sewer Public Sewer
Water Public
Architectural Style Split Foyer
Level or Stories 2
Additional Building Above Grade, Below Grade
New Construction N
Schools
Elementary Schools Fairview
Middle Schools Robinson Secondary School
High Schools Robinson Secondary School
School District Fairfax County Public Schools
Others
HOA Fee Include Insurance,Management,Pool(s),Snow Removal,Trash
Senior Community No
Tax ID 0771 08 0034A
Ownership Fee Simple
SqFt Source Assessor
Special Listing Condition Standard
Read Less
Want to know what your home might be worth? Contact us for a FREE valuation!

Our team is ready to help you sell your home for the highest possible price ASAP

Bought with Carlos A Carrillo • Spring Hill Real Estate, LLC.






