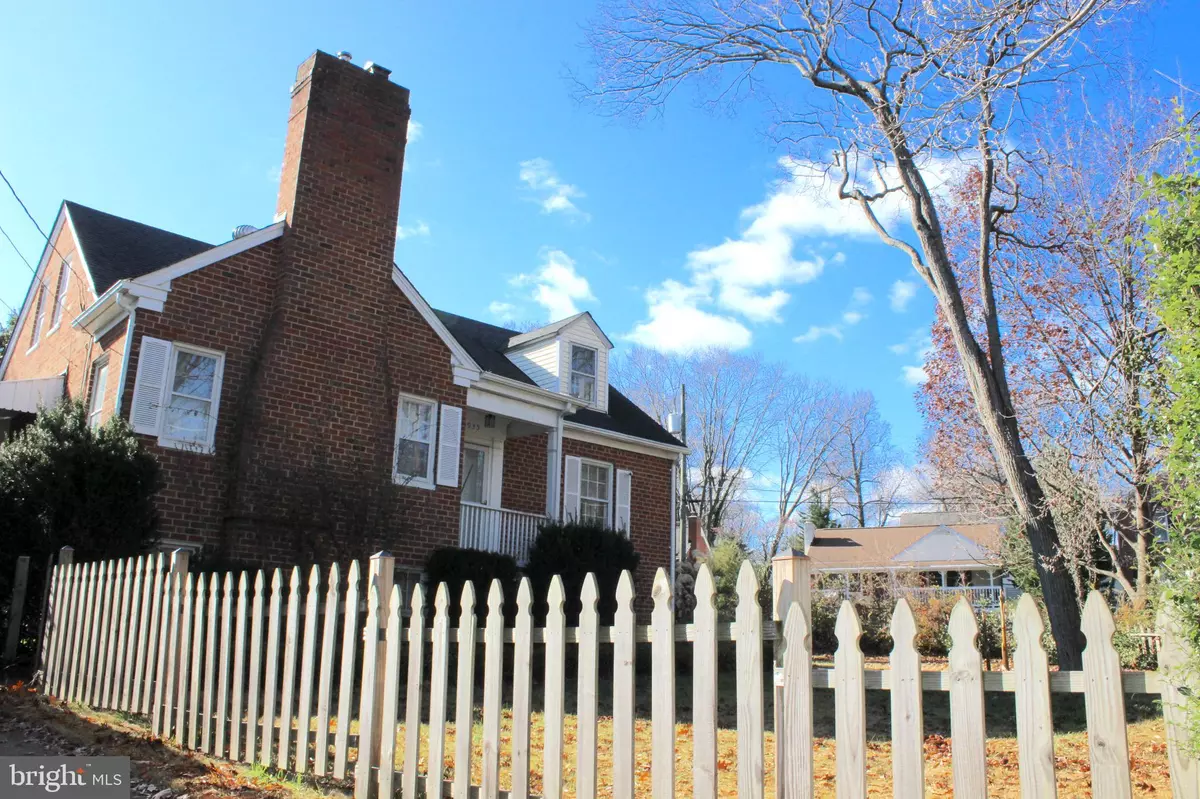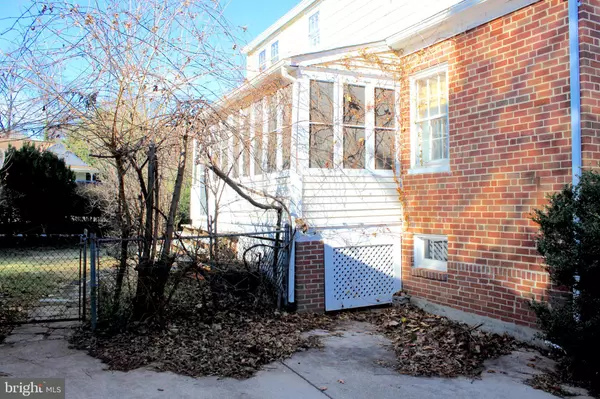$461,988
$459,000
0.7%For more information regarding the value of a property, please contact us for a free consultation.
10935 PARK RD Fairfax, VA 22030
4 Beds
2 Baths
1,440 SqFt
Key Details
Sold Price $461,988
Property Type Single Family Home
Sub Type Detached
Listing Status Sold
Purchase Type For Sale
Square Footage 1,440 sqft
Price per Sqft $320
Subdivision Westmore
MLS Listing ID VAFC119184
Sold Date 01/17/20
Style Cape Cod
Bedrooms 4
Full Baths 2
HOA Y/N N
Abv Grd Liv Area 1,440
Originating Board BRIGHT
Year Built 1967
Annual Tax Amount $4,994
Tax Year 2019
Lot Size 0.251 Acres
Acres 0.25
Property Description
An amazing opportunity for anyone who is looking for a good, solid home with strong bones! Yes, it's a bit outdated, but so full of character and great architectural features....and it is priced well below neighborhood comps. This is your chance to purchase a home and make it exactly what you want.....there are endless possibilities. The unfinished basement allows for additional rooms to be added....with nice tall ceilings. The 1/4 acre corner lot allows for expansion of the home if that is what you have in mind. Or, just move in and enjoy the quaintness of this great home. Come take a tour and check out its many great features including a gas fireplace, a first floor bedroom, a lovely back porch, original brass door knobs and interior locks, double-hung windows, walk-in attic storage space, a detached two car garage, a fenced yard and a wonderful commuter location with easy access to I495, I66, Rt. 50 and 29. Walk to shopping, grocery, restaurants. Someone is going to steal this deal.....see it today.
Location
State VA
County Fairfax City
Zoning RH
Rooms
Other Rooms Living Room, Dining Room, Bedroom 2, Bedroom 3, Bedroom 4, Kitchen, Bedroom 1
Basement Full, Space For Rooms, Unfinished, Walkout Stairs
Main Level Bedrooms 1
Interior
Interior Features Entry Level Bedroom, Floor Plan - Traditional, Wood Floors
Hot Water Electric
Heating Radiator, Hot Water
Cooling Window Unit(s)
Fireplaces Number 1
Fireplaces Type Gas/Propane
Equipment Dishwasher, Dryer, Microwave, Refrigerator, Washer, Oven/Range - Gas
Fireplace Y
Appliance Dishwasher, Dryer, Microwave, Refrigerator, Washer, Oven/Range - Gas
Heat Source Natural Gas
Exterior
Garage Garage Door Opener
Garage Spaces 2.0
Water Access N
Accessibility None
Total Parking Spaces 2
Garage Y
Building
Lot Description Corner
Story 3+
Sewer Public Sewer
Water Public
Architectural Style Cape Cod
Level or Stories 3+
Additional Building Above Grade, Below Grade
New Construction N
Schools
Elementary Schools Call School Board
Middle Schools Call School Board
High Schools Call School Board
School District Fairfax County Public Schools
Others
Senior Community No
Tax ID 57 1 13 008
Ownership Fee Simple
SqFt Source Estimated
Special Listing Condition Standard
Read Less
Want to know what your home might be worth? Contact us for a FREE valuation!

Our team is ready to help you sell your home for the highest possible price ASAP

Bought with Debbie J Dogrul • Long & Foster Real Estate, Inc.






