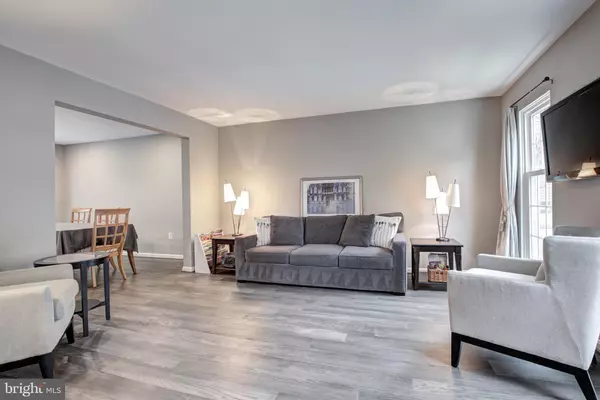$472,500
$449,888
5.0%For more information regarding the value of a property, please contact us for a free consultation.
10209 ROBERTS COMMON LN Burke, VA 22015
3 Beds
3 Baths
1,520 SqFt
Key Details
Sold Price $472,500
Property Type Townhouse
Sub Type Interior Row/Townhouse
Listing Status Sold
Purchase Type For Sale
Square Footage 1,520 sqft
Price per Sqft $310
Subdivision Burke Centre
MLS Listing ID VAFX1141438
Sold Date 08/19/20
Style Colonial
Bedrooms 3
Full Baths 2
Half Baths 1
HOA Fees $75/qua
HOA Y/N Y
Abv Grd Liv Area 1,290
Originating Board BRIGHT
Year Built 1983
Annual Tax Amount $4,483
Tax Year 2020
Lot Size 1,680 Sqft
Acres 0.04
Property Description
LOOK NO FURTHER!!! Beautifully renovated 3-level townhouse uniquely situated on a lot backing to trees. Newly installed luxury vinyl plank flooring throughout the main level and fresh carpet on the upper level; ceramic tile on the lower level. Beautifully updated kitchen features newer stainless steel appliances, recessed lighting, cabinet transformation by Cabinet Paint By Design, and new quartzite countertops & breakfast bar. Relax and enjoy the tranquil view from your deck with easy access through the dining room. All bathrooms have been nicely updated with fresh paint and new lighting fixtures. The lower level doesn t disappoint with loads of storage in the utility room/laundry area, plus a spacious rec room with walk-out to a covered patio and yard. Some recent improvements include; Heating & AC, hot water heater, kitchen appliances, replacement windows, attic insulation, interior & exterior paint, floors, lighting, kitchen & bathroom updates. .Located in the Robinson school triangle! Walking distance to shopping centers, restaurants, KinderCare, Metrobus to Pentagon, and VRE! Easy access to Fairfax County Parkway and a short drive to Burke Lake Park. Enjoy all that Burke Centre has to offer, including 5 swimming pools, tot lots, tennis courts, scenic walking trails, and more! Two assigned parking spaces (#35)
Location
State VA
County Fairfax
Zoning 372
Rooms
Other Rooms Living Room, Dining Room, Primary Bedroom, Bedroom 2, Kitchen, Bedroom 1, Recreation Room, Storage Room, Bathroom 1, Primary Bathroom
Basement Partially Finished, Walkout Level
Interior
Interior Features Attic, Carpet, Floor Plan - Traditional
Hot Water Electric
Heating Heat Pump(s)
Cooling Central A/C
Equipment Dishwasher, Disposal, Dryer, Refrigerator, Stove, Washer, Water Heater
Appliance Dishwasher, Disposal, Dryer, Refrigerator, Stove, Washer, Water Heater
Heat Source Electric
Exterior
Garage Spaces 2.0
Amenities Available Basketball Courts, Community Center, Jog/Walk Path, Pool - Outdoor, Tennis Courts, Tot Lots/Playground
Water Access N
Accessibility Other
Total Parking Spaces 2
Garage N
Building
Story 3
Sewer Public Sewer
Water Public
Architectural Style Colonial
Level or Stories 3
Additional Building Above Grade, Below Grade
New Construction N
Schools
Elementary Schools Bonnie Brae
Middle Schools Robinson Secondary School
High Schools Robinson Secondary School
School District Fairfax County Public Schools
Others
HOA Fee Include Management,Pool(s),Recreation Facility,Snow Removal,Trash
Senior Community No
Tax ID 0774 19 0035
Ownership Fee Simple
SqFt Source Assessor
Special Listing Condition Standard
Read Less
Want to know what your home might be worth? Contact us for a FREE valuation!

Our team is ready to help you sell your home for the highest possible price ASAP

Bought with Tiffany Henkel • Properties on the Potomac, INC






