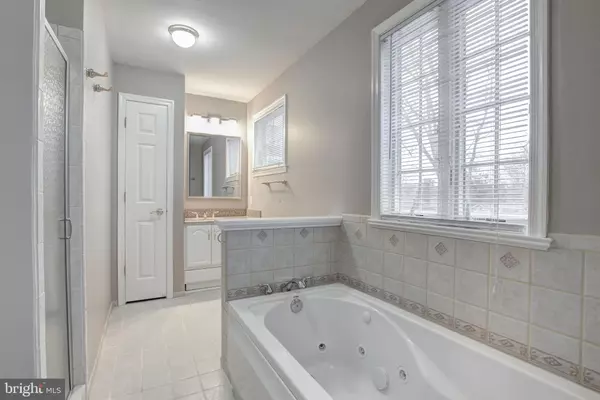$680,000
$639,888
6.3%For more information regarding the value of a property, please contact us for a free consultation.
5230 RICHARDSON DR Fairfax, VA 22032
4 Beds
4 Baths
2,265 SqFt
Key Details
Sold Price $680,000
Property Type Single Family Home
Sub Type Detached
Listing Status Sold
Purchase Type For Sale
Square Footage 2,265 sqft
Price per Sqft $300
Subdivision Kings Park West
MLS Listing ID VAFX1106954
Sold Date 03/02/20
Style Cape Cod
Bedrooms 4
Full Baths 3
Half Baths 1
HOA Y/N N
Abv Grd Liv Area 1,710
Originating Board BRIGHT
Year Built 1970
Annual Tax Amount $6,570
Tax Year 2019
Lot Size 0.255 Acres
Acres 0.26
Property Description
There's more than meets the eye with this 4-bedroom cape cod (great 2-level addition, expanded main level master bath, Andersen windows)! A delightful front porch makes for the ideal spot to enjoy a morning coffee and super handy keeping the crew dry as they get out of the car! Once inside, you will fall in love with the custom designed kitchen with stainless steel appliances, a full wall pantry and an island perfect for prepping meals. The debate will be to snuggle next to the fireplace in the living room or gather in the spacious great room addition! On sunny 70 degree February days just step out onto your expansive deck overlooking the large fully-fenced backyard, complete with a storage shed. The main level master bedroom is complemented with a gorgeous en-suite containing a jet tub for relaxation! There are three spacious bedrooms upstairs and an updated bathroom. The finished walkout basement offers entertainment for all in the rec room equipped with a wet bar and counter as well as another full bathroom. Your home office is completely fitted for you in the lower level of the addition! Got stuff? As a bonus room it has large built-ins allowing for maximum storage. Another bright spot in this home is the solar array. Why? because the last 10 months of electrical bills were ZERO - a 20K investment transferable to you. Located in the Robinson school triangle, minutes away from playgrounds/trails of Lake Royal. Down the road from Twinbrooke shopping center, the newest FC dog park/ninja playground on New Guinea, and the Burke VRE station. Metrobus stop around the corner. Easy access to the 495/395/l-95 Springfield interchange!
Location
State VA
County Fairfax
Zoning 121
Rooms
Other Rooms Living Room, Dining Room, Primary Bedroom, Bedroom 2, Bedroom 3, Kitchen, Den, Foyer, Bedroom 1, Laundry, Office, Bathroom 1, Bathroom 2, Primary Bathroom, Half Bath
Basement Partially Finished, Walkout Level
Main Level Bedrooms 1
Interior
Interior Features Window Treatments, Carpet, Ceiling Fan(s), Combination Kitchen/Dining, Dining Area, Entry Level Bedroom, Primary Bath(s), Recessed Lighting, Soaking Tub, Stall Shower, Walk-in Closet(s), Wood Floors
Hot Water Natural Gas
Heating Forced Air
Cooling Central A/C
Fireplaces Number 1
Fireplaces Type Screen
Equipment Built-In Microwave, Cooktop, Dishwasher, Disposal, Dryer, Icemaker, Oven - Wall, Refrigerator, Washer
Fireplace Y
Appliance Built-In Microwave, Cooktop, Dishwasher, Disposal, Dryer, Icemaker, Oven - Wall, Refrigerator, Washer
Heat Source Natural Gas
Exterior
Exterior Feature Deck(s)
Fence Fully
Water Access N
View Trees/Woods
Accessibility None
Porch Deck(s)
Garage N
Building
Story 3+
Sewer Public Sewer
Water Public
Architectural Style Cape Cod
Level or Stories 3+
Additional Building Above Grade, Below Grade
New Construction N
Schools
Elementary Schools Laurel Ridge
Middle Schools Robinson Secondary School
High Schools Robinson Secondary School
School District Fairfax County Public Schools
Others
Senior Community No
Tax ID 0693 05 0537
Ownership Fee Simple
SqFt Source Assessor
Security Features Main Entrance Lock
Special Listing Condition Standard
Read Less
Want to know what your home might be worth? Contact us for a FREE valuation!

Our team is ready to help you sell your home for the highest possible price ASAP

Bought with Debbie J Dogrul • Long & Foster Real Estate, Inc.






