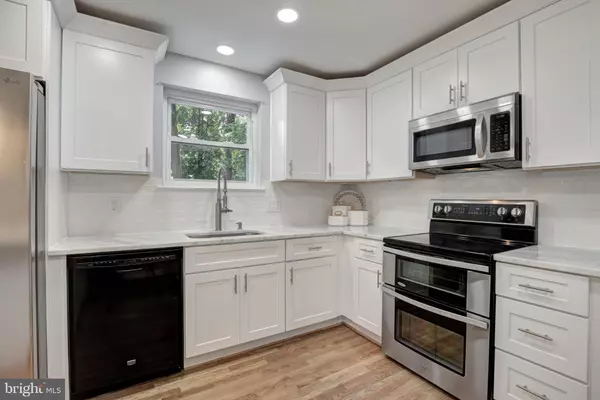$665,000
$674,888
1.5%For more information regarding the value of a property, please contact us for a free consultation.
5006 SWINTON DR Fairfax, VA 22032
5 Beds
2 Baths
1,940 SqFt
Key Details
Sold Price $665,000
Property Type Single Family Home
Sub Type Detached
Listing Status Sold
Purchase Type For Sale
Square Footage 1,940 sqft
Price per Sqft $342
Subdivision Kings Park West
MLS Listing ID VAFX2004246
Sold Date 08/27/21
Style Cape Cod
Bedrooms 5
Full Baths 2
HOA Y/N N
Abv Grd Liv Area 1,500
Originating Board BRIGHT
Year Built 1969
Annual Tax Amount $6,969
Tax Year 2021
Lot Size 0.319 Acres
Acres 0.32
Property Description
Many gorgeous updates in this charming cape cod in sought-after Kings Park West! Brand new kitchen with white shaker cabinets, quartz countertops, subway tile backsplash! Refinished hardwood floors, freshly painted from top to bottom, updated bathrooms. Light-filled sunroom with walk-out to the deck and convenient storage underneath. Gorgeous fenced-in backyard. Additional highlights of this beautiful home include repaved driveway and walkway (approx. 2020), updated deck flooring (approx. 2020), replacement windows, refrigerator and microwave (approx. 2021). Easy commute to DC. Close to Pentagon Bus stop and short drive to the Burke VRE Station, with free covered parking. Laurel Ridge Elementary School and Robinson Secondary School are within a short distance. Royal Lake Park has a walking/hiking trail around the lake, playground and tennis courts. Pool membership is available for a reasonable fee. The property is minutes away from shopping and restaurants. Make KPW your new home and community!
Location
State VA
County Fairfax
Zoning 121
Rooms
Other Rooms Living Room, Dining Room, Primary Bedroom, Bedroom 2, Bedroom 3, Bedroom 4, Kitchen, Bedroom 1, Sun/Florida Room, Recreation Room, Utility Room, Bathroom 1, Bathroom 2
Basement Partially Finished, Walkout Level
Main Level Bedrooms 2
Interior
Hot Water Natural Gas
Heating Forced Air
Cooling Central A/C
Fireplaces Number 1
Equipment Built-In Microwave, Dishwasher, Disposal, Dryer, Icemaker, Refrigerator, Stove, Washer, Water Heater
Fireplace Y
Appliance Built-In Microwave, Dishwasher, Disposal, Dryer, Icemaker, Refrigerator, Stove, Washer, Water Heater
Heat Source Natural Gas
Exterior
Utilities Available Under Ground
Water Access N
Accessibility Other
Garage N
Building
Story 3
Sewer Public Sewer
Water Public
Architectural Style Cape Cod
Level or Stories 3
Additional Building Above Grade, Below Grade
New Construction N
Schools
Elementary Schools Laurel Ridge
Middle Schools Robinson Secondary School
High Schools Robinson Secondary School
School District Fairfax County Public Schools
Others
Senior Community No
Tax ID 0684 06 0383
Ownership Fee Simple
SqFt Source Assessor
Special Listing Condition Standard
Read Less
Want to know what your home might be worth? Contact us for a FREE valuation!

Our team is ready to help you sell your home for the highest possible price ASAP

Bought with Niven Fenstermacher • Pearson Smith Realty, LLC






