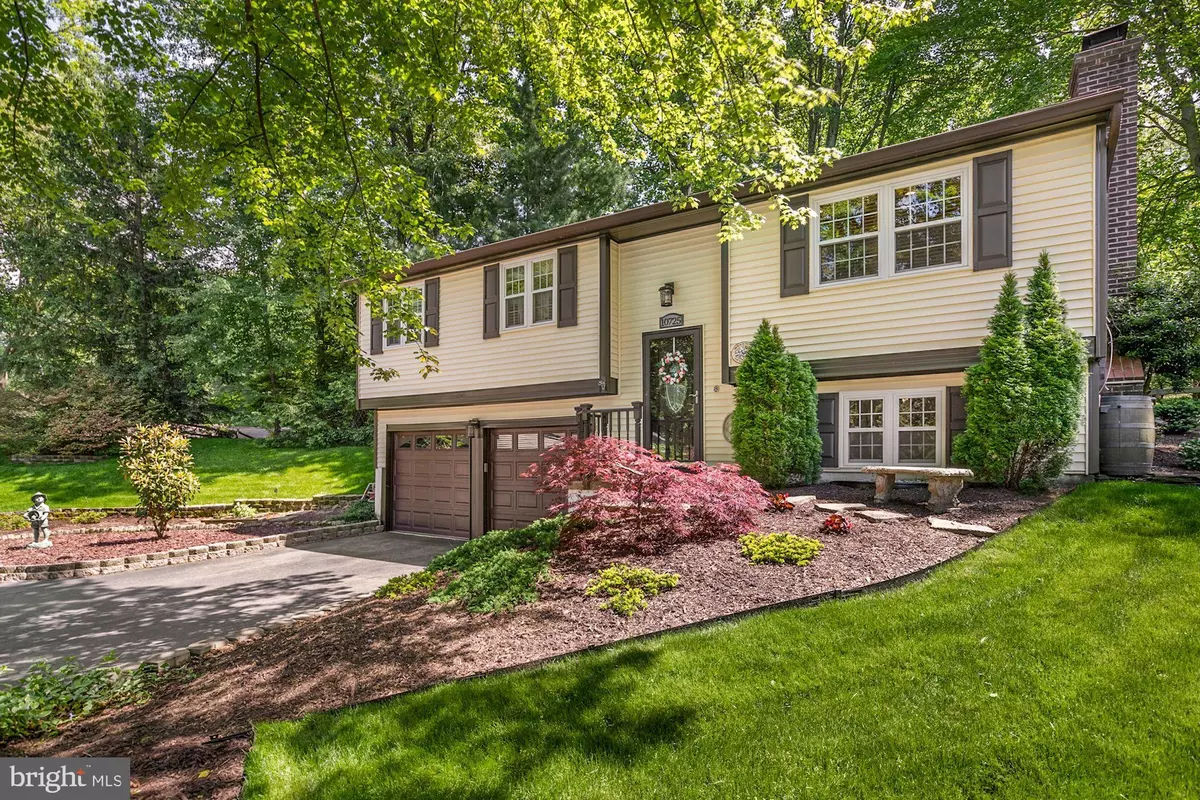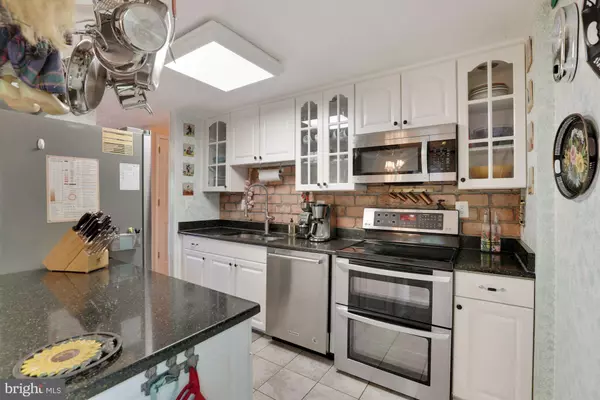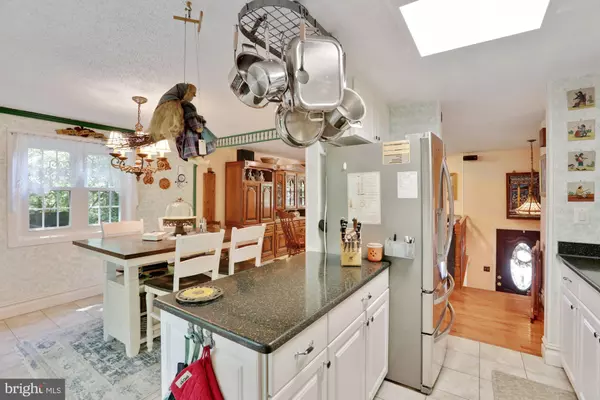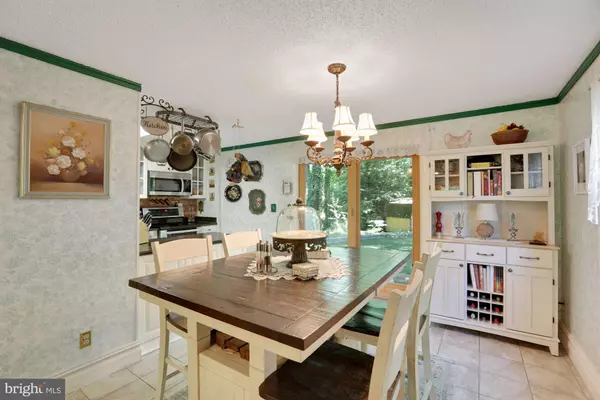$615,000
$609,888
0.8%For more information regarding the value of a property, please contact us for a free consultation.
10725 FREDS OAK CT Burke, VA 22015
3 Beds
3 Baths
1,387 SqFt
Key Details
Sold Price $615,000
Property Type Single Family Home
Sub Type Detached
Listing Status Sold
Purchase Type For Sale
Square Footage 1,387 sqft
Price per Sqft $443
Subdivision Burke Centre
MLS Listing ID VAFX1202758
Sold Date 06/25/21
Style Split Foyer
Bedrooms 3
Full Baths 2
Half Baths 1
HOA Fees $74/qua
HOA Y/N Y
Abv Grd Liv Area 1,034
Originating Board BRIGHT
Year Built 1979
Annual Tax Amount $5,217
Tax Year 2020
Lot Size 0.255 Acres
Acres 0.25
Property Description
Situated on a prime lot, this beautifully updated home in The Oaks in Burke Centre includes an incomparably gorgeous view of mature trees on a wide expanse lawn to enjoy from its beautiful patio. Approx. ages: Roof 2019 architectural style shingle with guarantee, powered attic fan 2010 reduces temp in attic, kitchen remodel; white cabinets, practical quartz silestone counters, high end stainless steel LG & Kitchen Aid appliances including double oven w/vented microwave & double door refrigerator & freezer, silent dishwasher. Bath remodel(s) 2005, Bruce Oak Hardwood floors 2014, Lower level flooring 2019, windows replaced 2019 high end energy efficient tilt in to clean. Vinyl siding 2000, fencing, exterior paint/exterior wood wrapped 2019 ends maintenance of painting/staining. Interior paint 2015 & 2019. One upstairs bedroom reconfigured as his & her walk in closet. Wardrobes can be moved to the master bedroom to regain room as a third bedroom. Enjoy Burke Centre amenities which include 5 pools, tennis courts, community centers as well as walking paths throughout the community. With easy access to the Fairfax County Parkway, I-66, and other major arteries, the convenience of and easy access to a multitude of shopping and restaurants is undeniable. This home can be yours to call home ... give it a ring!
Location
State VA
County Fairfax
Zoning 372
Rooms
Other Rooms Living Room, Dining Room, Primary Bedroom, Bedroom 2, Kitchen, Bedroom 1, Recreation Room, Bathroom 1, Primary Bathroom, Half Bath
Basement Fully Finished, Improved
Interior
Interior Features Attic, Carpet, Floor Plan - Traditional, Wood Floors
Hot Water Electric
Heating Heat Pump(s)
Cooling Central A/C
Fireplaces Number 1
Equipment Built-In Microwave, Dishwasher, Disposal, Dryer, Refrigerator, Stove, Washer, Water Heater
Fireplace Y
Appliance Built-In Microwave, Dishwasher, Disposal, Dryer, Refrigerator, Stove, Washer, Water Heater
Heat Source Electric
Exterior
Garage Garage - Front Entry, Inside Access
Garage Spaces 5.0
Amenities Available Basketball Courts, Community Center, Jog/Walk Path, Pool - Outdoor, Tennis Courts, Tot Lots/Playground
Water Access N
Accessibility Other
Attached Garage 2
Total Parking Spaces 5
Garage Y
Building
Story 3
Sewer Public Sewer
Water Public
Architectural Style Split Foyer
Level or Stories 3
Additional Building Above Grade, Below Grade
New Construction N
Schools
Elementary Schools Fairview
Middle Schools Robinson Secondary School
High Schools Robinson Secondary School
School District Fairfax County Public Schools
Others
HOA Fee Include Management,Pool(s),Snow Removal,Trash
Senior Community No
Tax ID 0773 05 0151
Ownership Fee Simple
SqFt Source Assessor
Special Listing Condition Standard
Read Less
Want to know what your home might be worth? Contact us for a FREE valuation!

Our team is ready to help you sell your home for the highest possible price ASAP

Bought with Phyllis G Patterson • TTR Sotheby's International Realty






