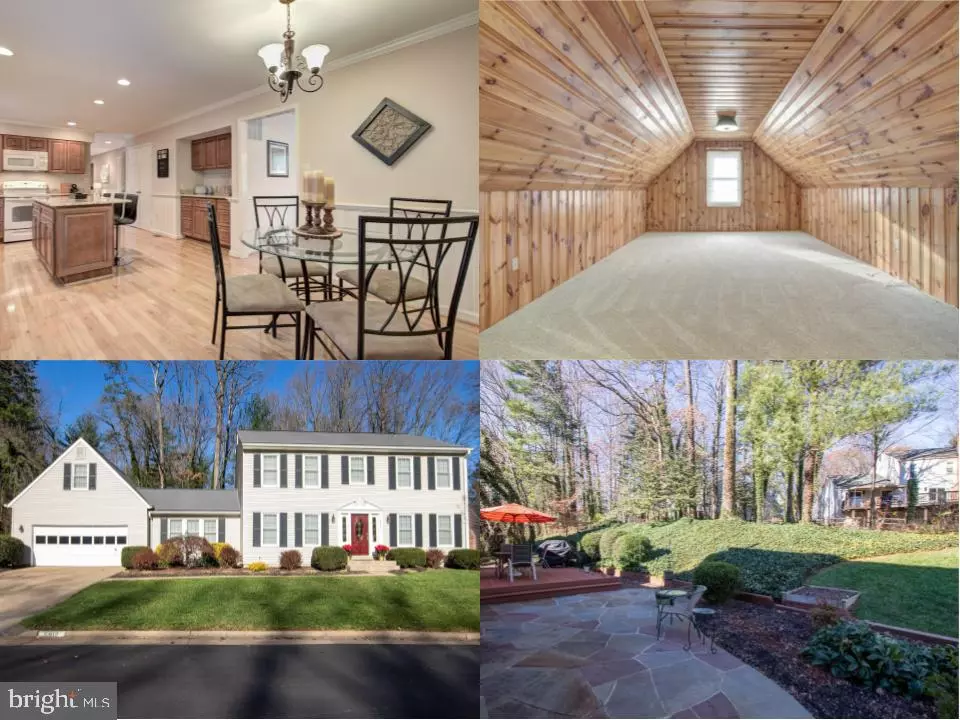$815,280
$765,000
6.6%For more information regarding the value of a property, please contact us for a free consultation.
5912 OAKLAND PARK DR Burke, VA 22015
5 Beds
3 Baths
3,144 SqFt
Key Details
Sold Price $815,280
Property Type Single Family Home
Sub Type Detached
Listing Status Sold
Purchase Type For Sale
Square Footage 3,144 sqft
Price per Sqft $259
Subdivision Burke Centre
MLS Listing ID VAFX1176312
Sold Date 02/26/21
Style Colonial
Bedrooms 5
Full Baths 3
HOA Fees $51/mo
HOA Y/N Y
Abv Grd Liv Area 3,144
Originating Board BRIGHT
Year Built 1979
Annual Tax Amount $8,085
Tax Year 2020
Lot Size 9,112 Sqft
Acres 0.21
Property Description
This stately colonial in the always welcoming Burke Centre community offers so much more than this 5 bedroom, 3 bath, 2 car garage presents at first glance. Yes, it has a formal living and dining room to start, a generously sized eat-in kitchen with granite topped island and countertops, a cozy family room with white mantle-topped, brick fireplace for fun gatherings. However, the main level bedroom with full bath is a very unexpected plus! So is the gorgeous pavered patio right outside the breakfast nook area through crisp white French doors where a beautifully landscaped shady backyard can be found and enjoyed. Then another unexpected delight ... a fun escape of a room, a wood-paneled finished bonus room above the garage, a great private getaway to escape all and either line with books or toys or craft and hobby projects or convert to an office or study nook! The upper level will comfortably accommodate a large size crew with 4 additional bedrooms, including a primary one with bath and walk-in closet, and another full bath as well. Then head towards the lower level where all sorts of possibilities can be imagined and fully realized! So very conveniently located close to the Fairfax County Parkway and hence all the major traffic arteries making one's commute and shopping so wonderfully convenient. This home is exactly what the word evokes ... a place to create memories for years and years to come! Come see it for yourself ... and stay!
Location
State VA
County Fairfax
Zoning 370
Rooms
Other Rooms Living Room, Dining Room, Primary Bedroom, Bedroom 2, Bedroom 3, Bedroom 4, Bedroom 5, Kitchen, Family Room, Foyer, Breakfast Room, Laundry, Recreation Room, Bathroom 2, Bathroom 3, Primary Bathroom
Basement Full
Main Level Bedrooms 1
Interior
Interior Features Attic, Breakfast Area, Ceiling Fan(s), Chair Railings, Crown Moldings, Dining Area, Family Room Off Kitchen, Floor Plan - Traditional, Kitchen - Eat-In, Kitchen - Island, Primary Bath(s), Recessed Lighting, Tub Shower, Walk-in Closet(s), Wood Floors
Hot Water Natural Gas
Heating Heat Pump(s)
Cooling Central A/C
Fireplaces Number 1
Fireplaces Type Brick, Fireplace - Glass Doors, Mantel(s)
Equipment Built-In Microwave, Dishwasher, Disposal, Dryer, Humidifier, Icemaker, Refrigerator, Stove, Washer
Fireplace Y
Appliance Built-In Microwave, Dishwasher, Disposal, Dryer, Humidifier, Icemaker, Refrigerator, Stove, Washer
Heat Source Natural Gas
Exterior
Exterior Feature Patio(s)
Garage Garage - Front Entry, Garage Door Opener, Inside Access
Garage Spaces 4.0
Amenities Available Basketball Courts, Common Grounds, Community Center, Jog/Walk Path, Pool - Outdoor, Pool Mem Avail, Tennis Courts, Tot Lots/Playground
Water Access N
View Trees/Woods
Accessibility None
Porch Patio(s)
Attached Garage 2
Total Parking Spaces 4
Garage Y
Building
Story 3
Sewer Public Sewer
Water Public
Architectural Style Colonial
Level or Stories 3
Additional Building Above Grade, Below Grade
New Construction N
Schools
Elementary Schools Fairview
Middle Schools Robinson Secondary School
High Schools Robinson Secondary School
School District Fairfax County Public Schools
Others
HOA Fee Include Trash
Senior Community No
Tax ID 0773 04 0213A
Ownership Fee Simple
SqFt Source Assessor
Special Listing Condition Standard
Read Less
Want to know what your home might be worth? Contact us for a FREE valuation!

Our team is ready to help you sell your home for the highest possible price ASAP

Bought with Pam Morgan • RE/MAX Allegiance






