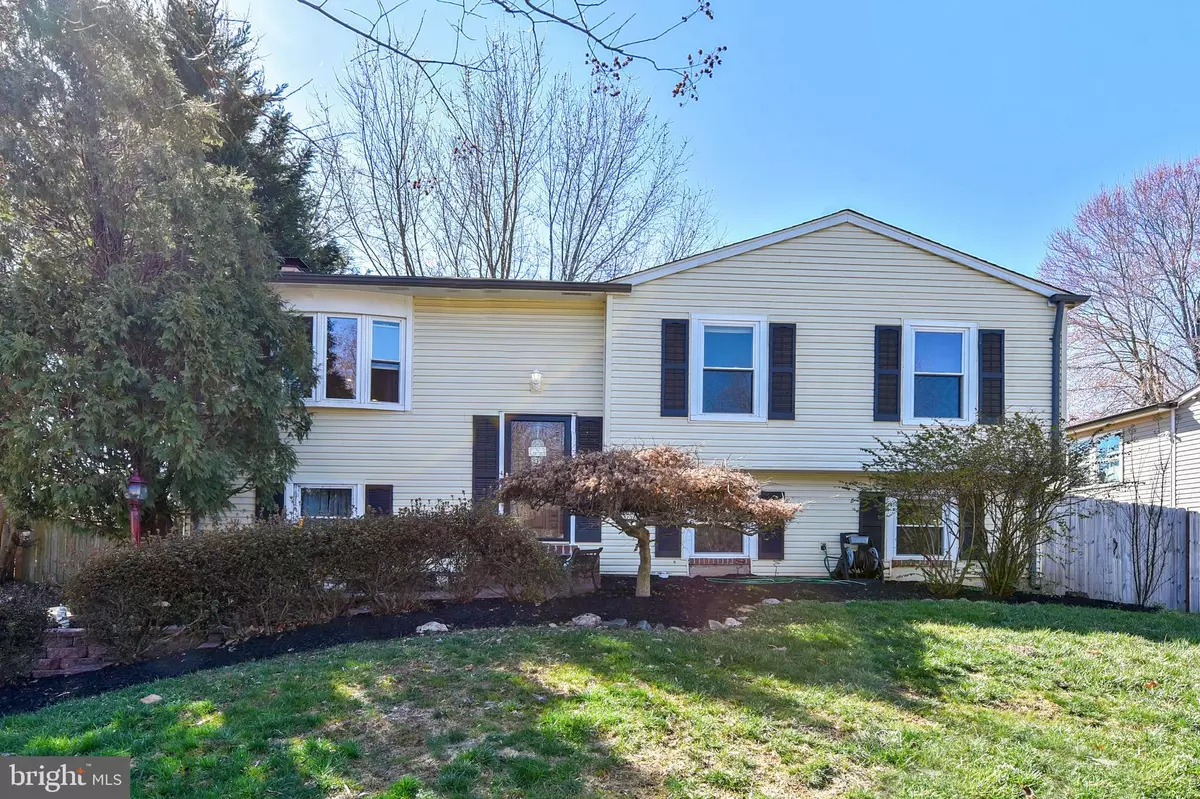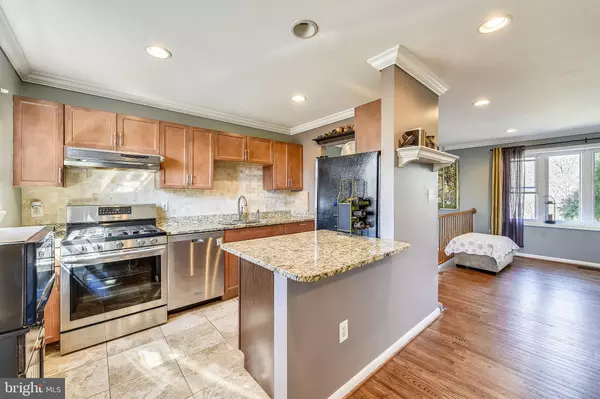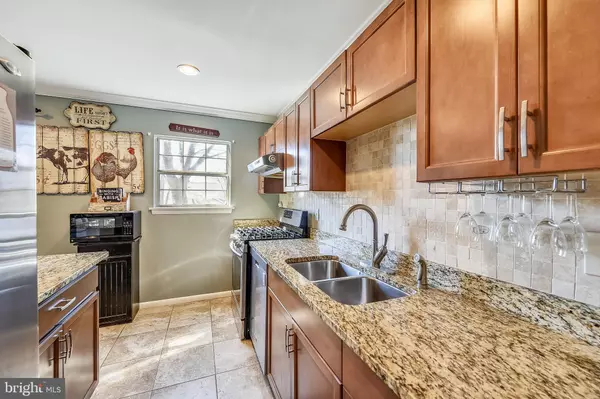$385,000
$375,000
2.7%For more information regarding the value of a property, please contact us for a free consultation.
13592 PRINCEDALE DR Woodbridge, VA 22193
4 Beds
2 Baths
1,710 SqFt
Key Details
Sold Price $385,000
Property Type Single Family Home
Sub Type Detached
Listing Status Sold
Purchase Type For Sale
Square Footage 1,710 sqft
Price per Sqft $225
Subdivision Dale City
MLS Listing ID VAPW489648
Sold Date 04/16/20
Style Split Foyer
Bedrooms 4
Full Baths 2
HOA Y/N N
Abv Grd Liv Area 962
Originating Board BRIGHT
Year Built 1987
Annual Tax Amount $3,624
Tax Year 2019
Lot Size 7,148 Sqft
Acres 0.16
Property Description
Welcome to this beautifully maintained 4 bedroom, 2 full bath home in move in condition with new paint throughout. This home offers newly refinished hardwood floors in the Living and Dining Rooms (2019) and recently installed recessed lighting (2015), updated kitchen with new island cabinet, granite counters, ceramic tile floor and stainless steel appliances. Both baths have been upgraded with newer vanities, light fixtures, ceramic tile floor and custom tile tub surrounds (LL bath 2019 and UL bath 2015). New carpet in bedrooms and rec room (2020). The lower level features a large rec room with crown molding, a cozy wood burning fireplace and built in shelving (2015), a large bedroom, full bath and a spacious laundry room with brand new washer and dryer. Seller paid home warranty included. If you enjoy outdoor entertaining, this is the place for you! the backyard offers a large upper deck (2016) off the dining room, a smaller deck in the yard (2015), pergola (2016), sports court, plenty of grassy area surrounded by a new fence (2019 & 2020). There's lots of space to BBQ and entertain family and friends. Other additional upgrades include Roof with 50-year architectural shingles (2016); Heating and AC systems (2014); Samsung range (2019); garbage disposal (2019); dishwasher (2015); Electrical Outlets on Main level (2019); New interior door handles throughout (2019 & 2020); New water line from house to water main (2018) plus other smaller upgrades throughout the property. A must see home!!
Location
State VA
County Prince William
Zoning RPC
Rooms
Other Rooms Living Room, Dining Room, Bedroom 2, Bedroom 4, Kitchen, Bedroom 1, Laundry, Recreation Room, Bathroom 1, Bathroom 2, Bathroom 3
Basement Full, Daylight, Partial, Fully Finished, Outside Entrance, Side Entrance, Walkout Level, Windows
Main Level Bedrooms 3
Interior
Interior Features Attic, Built-Ins, Carpet, Ceiling Fan(s), Combination Dining/Living, Floor Plan - Open, Primary Bath(s), Recessed Lighting, Stall Shower, Tub Shower, Upgraded Countertops, Window Treatments, Wood Floors, Crown Moldings, Chair Railings
Hot Water Natural Gas
Heating Central, Forced Air, Heat Pump - Electric BackUp
Cooling Central A/C, Ceiling Fan(s), Heat Pump(s)
Flooring Carpet, Ceramic Tile, Hardwood
Fireplaces Number 1
Fireplaces Type Brick, Fireplace - Glass Doors, Screen, Wood
Equipment Dishwasher, Disposal, Dryer, Dryer - Front Loading, Exhaust Fan, Icemaker, Oven/Range - Gas, Range Hood, Refrigerator, Stainless Steel Appliances, Washer, Water Heater
Furnishings No
Fireplace Y
Appliance Dishwasher, Disposal, Dryer, Dryer - Front Loading, Exhaust Fan, Icemaker, Oven/Range - Gas, Range Hood, Refrigerator, Stainless Steel Appliances, Washer, Water Heater
Heat Source Natural Gas
Laundry Basement, Dryer In Unit, Washer In Unit
Exterior
Exterior Feature Deck(s), Patio(s)
Fence Board, Rear, Wood
Utilities Available Above Ground, Electric Available, Cable TV, Fiber Optics Available, Natural Gas Available, Phone Available, Phone Connected, Sewer Available, Water Available
Waterfront N
Water Access N
Roof Type Architectural Shingle
Accessibility None
Porch Deck(s), Patio(s)
Garage N
Building
Story 2
Sewer Public Sewer
Water Public
Architectural Style Split Foyer
Level or Stories 2
Additional Building Above Grade, Below Grade
New Construction N
Schools
Elementary Schools Mcauliffe
Middle Schools Saunders
High Schools Hylton
School District Prince William County Public Schools
Others
Pets Allowed Y
Senior Community No
Tax ID 8092-40-7463
Ownership Fee Simple
SqFt Source Assessor
Security Features Main Entrance Lock
Horse Property N
Special Listing Condition Standard
Pets Description No Pet Restrictions
Read Less
Want to know what your home might be worth? Contact us for a FREE valuation!

Our team is ready to help you sell your home for the highest possible price ASAP

Bought with Eric Carrington • Long & Foster Real Estate, Inc.






