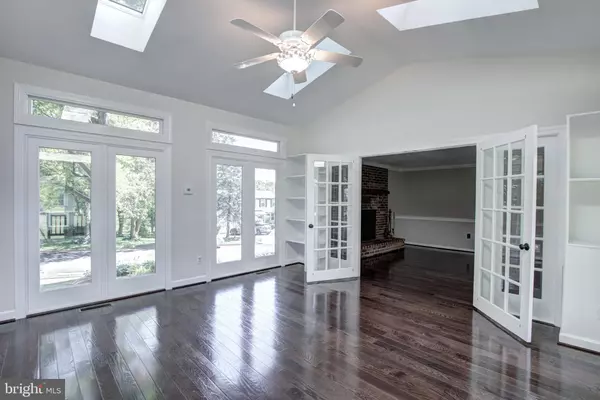$706,000
$689,900
2.3%For more information regarding the value of a property, please contact us for a free consultation.
5912 FREDS OAK RD Burke, VA 22015
4 Beds
3 Baths
2,476 SqFt
Key Details
Sold Price $706,000
Property Type Single Family Home
Sub Type Detached
Listing Status Sold
Purchase Type For Sale
Square Footage 2,476 sqft
Price per Sqft $285
Subdivision Burke Centre
MLS Listing ID VAFX1138424
Sold Date 07/22/20
Style Colonial
Bedrooms 4
Full Baths 2
Half Baths 1
HOA Fees $73/qua
HOA Y/N Y
Abv Grd Liv Area 2,016
Originating Board BRIGHT
Year Built 1979
Annual Tax Amount $6,706
Tax Year 2020
Lot Size 0.251 Acres
Acres 0.25
Property Description
Beautiful neighborhood surrounded by nature in Burke Centre. This home is a MUST SEE for its size and quality updates throughout. The interior has been freshly painted with designer colors. The kitchen features classic oak cabinets, granite & matching appliances. Some recent updates include; roof, HVAC, HRDWD Floors, windows, skylights, deck, interior paint, finished basement, garage door. Enjoy fun and entertainment within this family room (right off the kitchen area) featuring a beautiful brick wall and fireplace. Sit by the warm fire and unwind on the couch with a book and a hot cup of cocoa. Amazing sunroom addition off the family room with vaulted ceilings and walls of windows. Relax and take in a serene view. Take advantage of extra space within this finished basement which is perfect for lounging, movie night or home gym . THIS HOME WON T LAST LONG, COME VISIT!! Short distance to Oaks pool and community center. HOA DUES ARE QUARTERLY. Close to Burke Centre Parkway. Easy Access to Fairfax County Parkway. Metro Bus stop within short distance. Two miles away from VRE. Near Burke Centre Library
Location
State VA
County Fairfax
Zoning 372
Rooms
Other Rooms Living Room, Dining Room, Primary Bedroom, Bedroom 2, Bedroom 3, Kitchen, Family Room, Bedroom 1, Sun/Florida Room, Laundry, Recreation Room, Bathroom 1, Primary Bathroom
Basement Full, Partially Finished
Interior
Interior Features Attic, Carpet, Ceiling Fan(s), Floor Plan - Traditional, Walk-in Closet(s), Wood Floors
Heating Heat Pump(s)
Cooling Central A/C
Fireplaces Number 1
Equipment Dishwasher, Disposal, Dryer, Refrigerator, Stove, Washer, Water Heater
Appliance Dishwasher, Disposal, Dryer, Refrigerator, Stove, Washer, Water Heater
Heat Source Electric
Exterior
Garage Garage - Front Entry, Inside Access
Garage Spaces 2.0
Amenities Available Basketball Courts, Jog/Walk Path, Pool - Outdoor, Tennis Courts, Tot Lots/Playground, Community Center
Water Access N
Accessibility Other
Attached Garage 2
Total Parking Spaces 2
Garage Y
Building
Story 3
Sewer Public Sewer
Water Public
Architectural Style Colonial
Level or Stories 3
Additional Building Above Grade, Below Grade
New Construction N
Schools
Elementary Schools Fairview
Middle Schools Robinson Secondary School
High Schools Robinson Secondary School
School District Fairfax County Public Schools
Others
HOA Fee Include Management,Pool(s),Snow Removal,Trash
Senior Community No
Tax ID 0773 05 0146
Ownership Fee Simple
SqFt Source Assessor
Special Listing Condition Standard
Read Less
Want to know what your home might be worth? Contact us for a FREE valuation!

Our team is ready to help you sell your home for the highest possible price ASAP

Bought with Bethany Stalder • KW Metro Center






