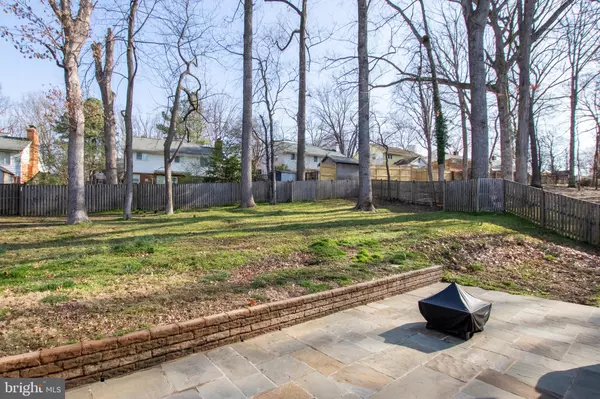$560,000
$575,000
2.6%For more information regarding the value of a property, please contact us for a free consultation.
4317 SAN JUAN DR Fairfax, VA 22030
4 Beds
3 Baths
1,620 SqFt
Key Details
Sold Price $560,000
Property Type Single Family Home
Sub Type Detached
Listing Status Sold
Purchase Type For Sale
Square Footage 1,620 sqft
Price per Sqft $345
Subdivision University Square
MLS Listing ID VAFX1117906
Sold Date 05/14/20
Style Split Level
Bedrooms 4
Full Baths 2
Half Baths 1
HOA Fees $31/mo
HOA Y/N Y
Abv Grd Liv Area 1,080
Originating Board BRIGHT
Year Built 1984
Annual Tax Amount $6,311
Tax Year 2019
Lot Size 0.297 Acres
Acres 0.3
Property Description
Beautifully updated and meticulously maintained home is ready and waiting for you to call it your own!With bright designer paint colors, updated fixtures and light filled windows throughout the home you enjoy a spacious feel to each level of the home. Kitchen with breakfast bar opens into the dining and living areas, making the main level ideal for entertaining. Lower level family room provides a cozy retreat for game nights, movies nights or reading a book by the brick fireplace. Fourth bedroom/den can be used as home office or a private space for guests to relax while visiting. Stone patio extends the living space outdoors where your flat, fenced grassy backyard is bordered by mature trees and perfect for games and enjoying the fresh air. Ideally located within walking distance to Elementary School and multiple parks. Minutes to all Fairfax City amenities, shops, dining and nightlife venues.Commuting options include nearby Metro Bus routes and convenient access to routes 29, 50 and 66. Short drive to Orange Line Metro stations.
Location
State VA
County Fairfax
Zoning 304
Rooms
Basement Full
Interior
Interior Features Combination Kitchen/Dining, Combination Dining/Living, Crown Moldings, Floor Plan - Open, Bar, Primary Bath(s), Wood Floors
Hot Water Natural Gas
Heating Forced Air
Cooling Central A/C
Fireplaces Number 1
Equipment Dryer, Washer, Dishwasher, Disposal, Refrigerator, Icemaker, Stove
Appliance Dryer, Washer, Dishwasher, Disposal, Refrigerator, Icemaker, Stove
Heat Source Natural Gas
Exterior
Garage Garage - Front Entry
Garage Spaces 1.0
Fence Fully
Water Access N
Accessibility None
Attached Garage 1
Total Parking Spaces 1
Garage Y
Building
Story 3+
Sewer Public Sewer
Water Public
Architectural Style Split Level
Level or Stories 3+
Additional Building Above Grade, Below Grade
New Construction N
Schools
Elementary Schools Fairfax Villa
Middle Schools Frost
High Schools Woodson
School District Fairfax County Public Schools
Others
Senior Community No
Tax ID 0573 09 0158
Ownership Fee Simple
SqFt Source Estimated
Special Listing Condition Standard
Read Less
Want to know what your home might be worth? Contact us for a FREE valuation!

Our team is ready to help you sell your home for the highest possible price ASAP

Bought with Deborah D Shapiro • TTR Sothebys International Realty






