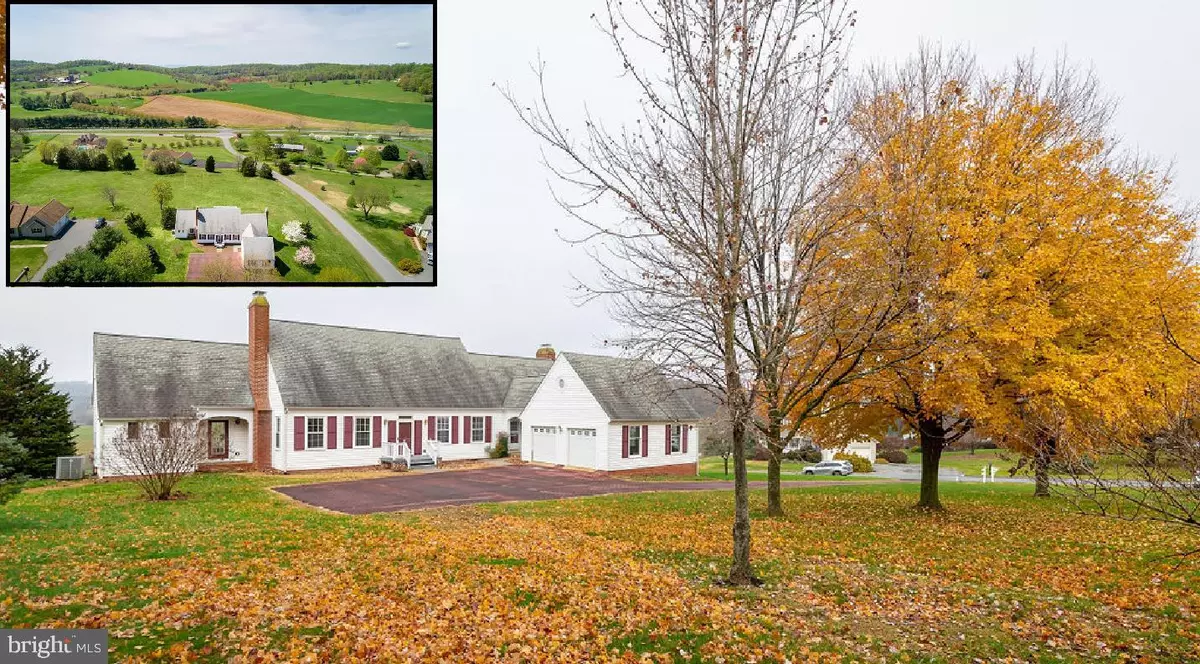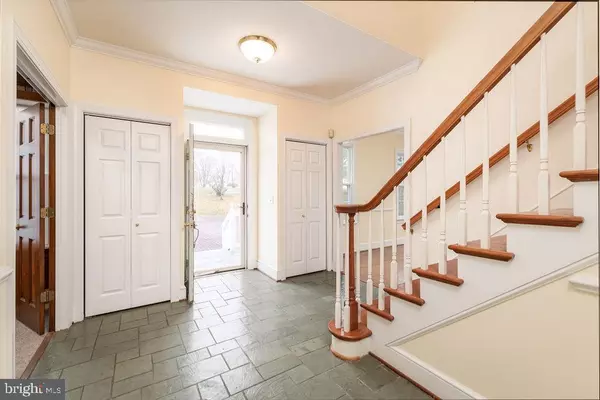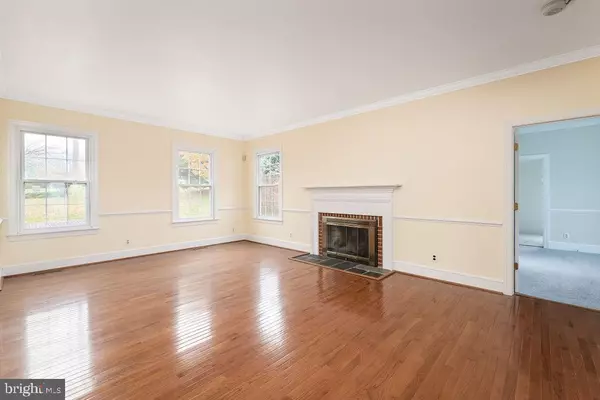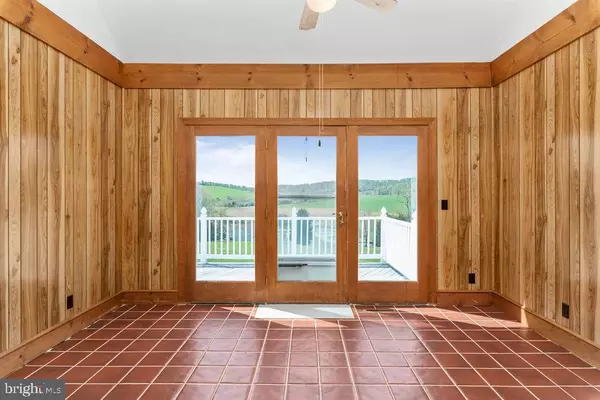$355,000
$379,900
6.6%For more information regarding the value of a property, please contact us for a free consultation.
13506 CONWAY LN Orange, VA 22960
3 Beds
4 Baths
3,343 SqFt
Key Details
Sold Price $355,000
Property Type Single Family Home
Sub Type Detached
Listing Status Sold
Purchase Type For Sale
Square Footage 3,343 sqft
Price per Sqft $106
Subdivision Woodley Meadows
MLS Listing ID VAOR133628
Sold Date 02/14/20
Style Cape Cod
Bedrooms 3
Full Baths 2
Half Baths 2
HOA Y/N N
Abv Grd Liv Area 3,343
Originating Board BRIGHT
Year Built 1986
Annual Tax Amount $2,719
Tax Year 2019
Lot Size 2.000 Acres
Acres 2.0
Property Description
Freshened up! Main level has new carpeting and interior paint throughout! Amazing views, recognized as the back drop for the Virginia Agriculture license plate, are offered from this vast home offering 3,343 finished sq.ft., 2,500+ unfinished sq.ft., 3 bedrooms, 2 full & 2 half baths. Update to suit your tastes as we've accounted for the need to update - priced @ $114 per square foot,that does not take into consideration the full basement or 2 car garage! Main level features master suite, living room, sun room, dining room, kitchen, family room w/fireplace & wet bar, home office, two half-baths, laundry room. Upper level features 2 bedrooms, unfinished bonus room, full bath. Full walk-out basement lends itself to be finished w/full-sized windows offering the same amazing view, brick fireplace R/I plumbing. Attached 2-car garage on corner lot in established neighborhood, just minutes from the town of Orange, 30 minutes to Culpeper, 40 minutes to Charlottesville, 60 minutes to Richmond, 90 minutes to D.C., Cable/DSL. This is a bargain and a must see -- bring your creative eye!
Location
State VA
County Orange
Zoning A
Rooms
Other Rooms Living Room, Dining Room, Primary Bedroom, Bedroom 2, Family Room, Bedroom 1, Sun/Florida Room, Laundry, Office, Primary Bathroom
Basement Full, Daylight, Full, Heated, Rough Bath Plumb, Space For Rooms, Unfinished, Walkout Level, Windows
Main Level Bedrooms 1
Interior
Interior Features Attic, Bar, Carpet, Ceiling Fan(s), Chair Railings, Family Room Off Kitchen, Formal/Separate Dining Room, Primary Bath(s), Walk-in Closet(s), Wood Floors, Other
Heating Forced Air
Cooling Central A/C
Fireplaces Number 3
Equipment Dishwasher, Microwave, Oven/Range - Electric, Refrigerator
Fireplace Y
Appliance Dishwasher, Microwave, Oven/Range - Electric, Refrigerator
Heat Source Oil
Exterior
Garage Other
Garage Spaces 2.0
Waterfront N
Water Access N
View Pasture, Other
Roof Type Architectural Shingle
Accessibility None
Attached Garage 2
Total Parking Spaces 2
Garage Y
Building
Lot Description Open, Rear Yard, SideYard(s)
Story 1.5
Sewer Septic = # of BR
Water Public
Architectural Style Cape Cod
Level or Stories 1.5
Additional Building Above Grade, Below Grade
Structure Type 9'+ Ceilings,Dry Wall,Paneled Walls
New Construction N
Schools
Elementary Schools Orange
Middle Schools Prospect Heights
High Schools Orange
School District Orange County Public Schools
Others
Senior Community No
Tax ID 04300040000270
Ownership Fee Simple
SqFt Source Estimated
Special Listing Condition Standard
Read Less
Want to know what your home might be worth? Contact us for a FREE valuation!

Our team is ready to help you sell your home for the highest possible price ASAP

Bought with Dana C Amos • RE/MAX Realty Specialists






