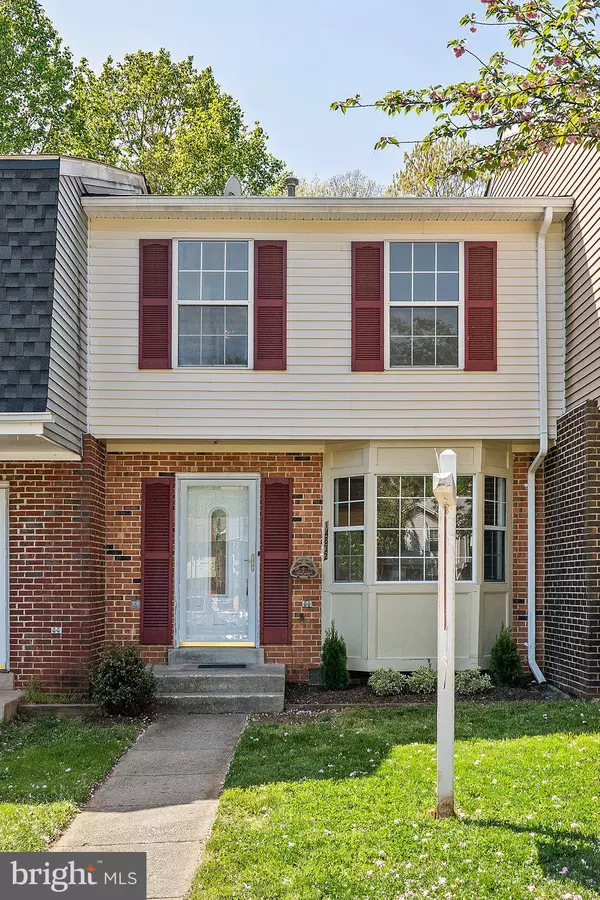Bought with Susan O Skare • Berkshire Hathaway HomeServices PenFed Realty
$330,000
$325,000
1.5%For more information regarding the value of a property, please contact us for a free consultation.
14832 DORIAN DR Woodbridge, VA 22193
3 Beds
2 Baths
1,308 SqFt
Key Details
Sold Price $330,000
Property Type Townhouse
Sub Type Interior Row/Townhouse
Listing Status Sold
Purchase Type For Sale
Square Footage 1,308 sqft
Price per Sqft $252
Subdivision Dale City
MLS Listing ID VAPW2026436
Sold Date 06/17/22
Style Colonial
Bedrooms 3
Full Baths 1
Half Baths 1
HOA Y/N Y
Abv Grd Liv Area 1,308
Year Built 1987
Annual Tax Amount $3,074
Tax Year 2022
Lot Size 1,346 Sqft
Acres 0.03
Property Sub-Type Interior Row/Townhouse
Source BRIGHT
Property Description
Welcome to this charming 2 level townhome, situated in the Dale City community of Woodbridge. Small enclave of townhomes and home backs to woods. Offers 3 good sized bedrooms and 1.5 baths, Separate Living and Dining rooms. Kitchen updates include new stainless steel appliances, new counter tops, Welcome to this charming 2 level townhome, situated in the Dale City community of Woodbridge. Small enclave of townhomes and home backs to woods. Note: larger sq footage (1,308 sq ft) bigger than most 2 level homes which allows 3 good sized bedrooms on upper level. Separate Living and Dining rooms on main level. Kitchen updates include new stainless steel appliances, new counter tops, recently painted white cabinets, ceramic tile floor. sliding glass door leads to the fenced in backyard. Separate laundry room with front load W/D and storage. Two assigned parking spaces in front of home (#32 & #32). Main level offers laminate wood floors, upper level has new carpet. Both bathrooms updated with new vanities, paint and fixtures. Entire home has been freshly painted. Conveniently located near I-95, Potomac Mills, Stonebridge with great restaurants and shopping centers. Access to VRE, PRTC Buses, Commuter lots & Slug lines. Cracked Window in Living room soon to be replaced.
Location
State VA
County Prince William
Zoning RPC
Interior
Hot Water Natural Gas
Heating Forced Air
Cooling Central A/C
Fireplace N
Heat Source Natural Gas
Laundry Main Floor
Exterior
Garage Spaces 2.0
Utilities Available Cable TV Available, Electric Available, Natural Gas Available
Water Access N
View Trees/Woods
Accessibility None
Total Parking Spaces 2
Garage N
Building
Story 2
Foundation Other
Sewer Public Sewer
Water Public
Architectural Style Colonial
Level or Stories 2
Additional Building Above Grade, Below Grade
New Construction N
Schools
Elementary Schools Neabsco
Middle Schools George M. Hampton
High Schools Gar-Field
School District Prince William County Public Schools
Others
HOA Fee Include Common Area Maintenance,Management,Reserve Funds,Road Maintenance,Snow Removal,Trash
Senior Community No
Tax ID 8191-95-5517
Ownership Fee Simple
SqFt Source Assessor
Special Listing Condition Standard
Read Less
Want to know what your home might be worth? Contact us for a FREE valuation!

Our team is ready to help you sell your home for the highest possible price ASAP






