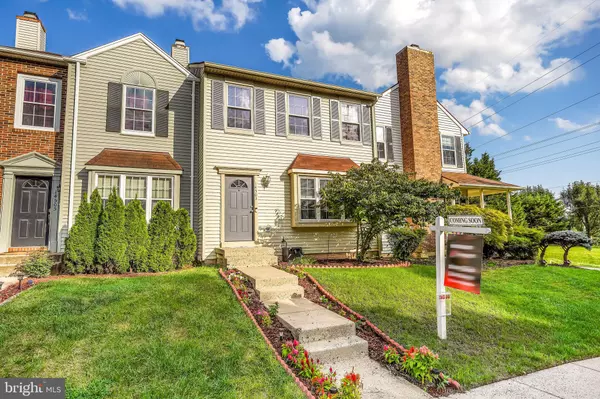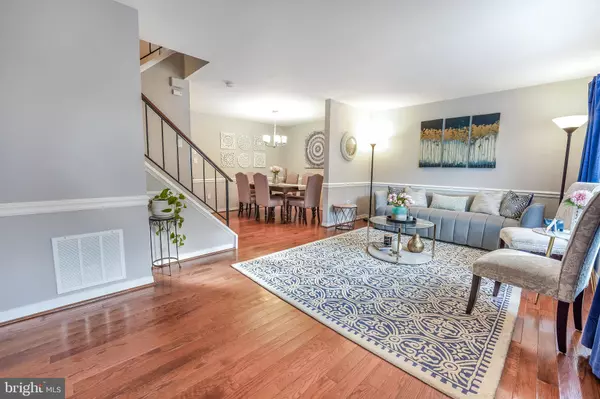$425,000
$425,000
For more information regarding the value of a property, please contact us for a free consultation.
14503 CASTLEFORD CT Centreville, VA 20121
3 Beds
4 Baths
1,860 SqFt
Key Details
Sold Price $425,000
Property Type Townhouse
Sub Type Interior Row/Townhouse
Listing Status Sold
Purchase Type For Sale
Square Footage 1,860 sqft
Price per Sqft $228
Subdivision Crofton Commons
MLS Listing ID VAFX2018672
Sold Date 10/14/21
Style Colonial
Bedrooms 3
Full Baths 3
Half Baths 1
HOA Fees $115/mo
HOA Y/N Y
Abv Grd Liv Area 1,360
Originating Board BRIGHT
Year Built 1986
Annual Tax Amount $4,319
Tax Year 2021
Lot Size 1,600 Sqft
Acres 0.04
Property Description
A move-in-ready townhouse with a newly remodeled kitchen with white cabinets, quartz counters, tile backsplash, new sink and faucet as well as new stainless-steel appliances. Hardwood and new LVP on main level. Step inside to the open concept living spaces including a welcoming foyer, large living room, formal dining space and bright eat-in kitchen. Access the rear yard and deck from eat-in kitchen area…perfect for entertaining. On the upper level this beautiful home has 3 bedrooms and 2 updated full bathrooms. Lower level features a second large living/recreation room, third full bathroom and large storage and laundry room. Excellent location with easy access to Route 28, Route 66, Dulles Airport and more! No rent back needed!
Location
State VA
County Fairfax
Zoning 180
Rooms
Basement Connecting Stairway, Full
Interior
Interior Features Combination Kitchen/Dining, Upgraded Countertops, Primary Bath(s)
Hot Water Electric
Heating Heat Pump(s)
Cooling Central A/C
Fireplace N
Heat Source Electric
Exterior
Amenities Available Pool - Outdoor, Tot Lots/Playground
Water Access N
Accessibility None
Garage N
Building
Story 3
Foundation Other
Sewer Public Sewer
Water Public
Architectural Style Colonial
Level or Stories 3
Additional Building Above Grade, Below Grade
New Construction N
Schools
School District Fairfax County Public Schools
Others
HOA Fee Include Management,Snow Removal,Trash
Senior Community No
Tax ID 0653 03 0007
Ownership Fee Simple
SqFt Source Assessor
Special Listing Condition Standard
Read Less
Want to know what your home might be worth? Contact us for a FREE valuation!

Our team is ready to help you sell your home for the highest possible price ASAP

Bought with cihan baysal • Long & Foster Real Estate, Inc.






