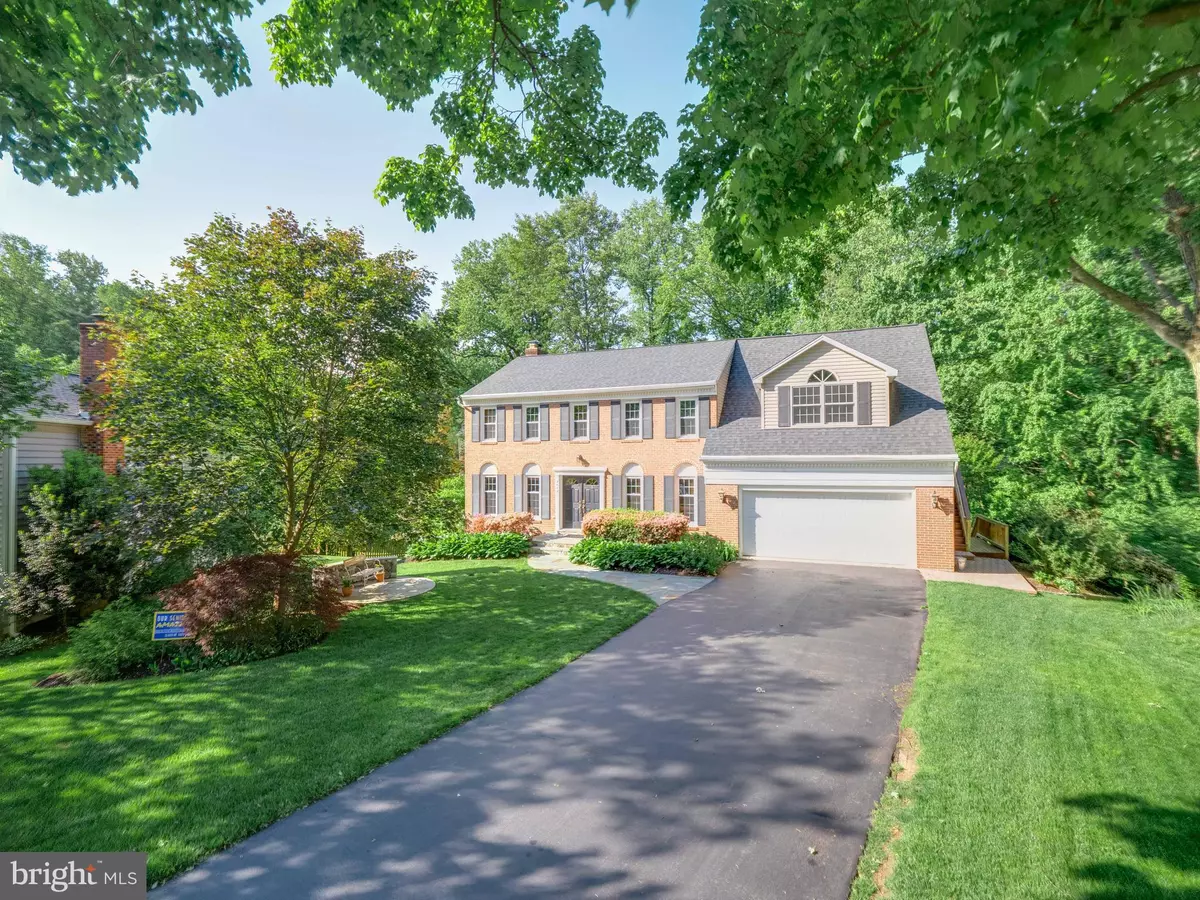$890,000
$840,000
6.0%For more information regarding the value of a property, please contact us for a free consultation.
9659 BOYETT CT Fairfax, VA 22032
5 Beds
5 Baths
3,312 SqFt
Key Details
Sold Price $890,000
Property Type Single Family Home
Sub Type Detached
Listing Status Sold
Purchase Type For Sale
Square Footage 3,312 sqft
Price per Sqft $268
Subdivision Twinbrook
MLS Listing ID VAFX1199798
Sold Date 06/29/21
Style Colonial
Bedrooms 5
Full Baths 4
Half Baths 1
HOA Fees $70/qua
HOA Y/N Y
Abv Grd Liv Area 2,620
Originating Board BRIGHT
Year Built 1978
Annual Tax Amount $7,528
Tax Year 2020
Lot Size 10,529 Sqft
Acres 0.24
Property Description
Beautifully landscaped and private 5 bedroom 4.5 bath home in the desirable Twinbrook neighborhood ! Enjoy your morning beverage on the deck or screened porch overlooking the park like setting. Gleaming hardwood floors, fresh paint, and filled of natural light. Gourmet kitchen with granite countertops, pantry, and breakfast bar. Formal dining room with fireplace. Lower level recreation room with fireplace. Owner's suite with vaulted ceilings and a private entrance to the outside. Owner's bathroom outfitted with soaking tub, double vanity, and separate shower. 2 car garage. Walk out basement with brick patio. Roof 2019, HVAC 2014, Water heater 2008. Minutes from public transportation, shopping, restaurants and George Mason University! Welcome home!
Location
State VA
County Fairfax
Zoning 121
Rooms
Basement Connecting Stairway, Full, Partially Finished, Rear Entrance
Interior
Interior Features Ceiling Fan(s), Dining Area
Hot Water Electric
Heating Heat Pump(s)
Cooling Central A/C
Flooring Hardwood, Carpet
Fireplaces Number 2
Fireplaces Type Fireplace - Glass Doors, Screen
Equipment Built-In Microwave, Cooktop, Dishwasher, Disposal, Dryer, Refrigerator, Washer, Oven - Wall, Icemaker
Furnishings No
Fireplace Y
Window Features Double Pane,Screens
Appliance Built-In Microwave, Cooktop, Dishwasher, Disposal, Dryer, Refrigerator, Washer, Oven - Wall, Icemaker
Heat Source Electric
Laundry Main Floor
Exterior
Exterior Feature Deck(s), Patio(s), Screened
Garage Garage - Front Entry
Garage Spaces 2.0
Amenities Available Pool - Outdoor
Water Access N
View Trees/Woods
Roof Type Asphalt
Accessibility None
Porch Deck(s), Patio(s), Screened
Attached Garage 2
Total Parking Spaces 2
Garage Y
Building
Story 3
Sewer Private Sewer
Water Public
Architectural Style Colonial
Level or Stories 3
Additional Building Above Grade, Below Grade
Structure Type Dry Wall,Vaulted Ceilings
New Construction N
Schools
Elementary Schools Laurel Ridge
Middle Schools Robinson Secondary School
High Schools Robinson Secondary School
School District Fairfax County Public Schools
Others
HOA Fee Include Pool(s)
Senior Community No
Tax ID 0693 09 0019
Ownership Fee Simple
SqFt Source Assessor
Special Listing Condition Standard
Read Less
Want to know what your home might be worth? Contact us for a FREE valuation!

Our team is ready to help you sell your home for the highest possible price ASAP

Bought with Eric Carrington • Long & Foster Real Estate, Inc.


