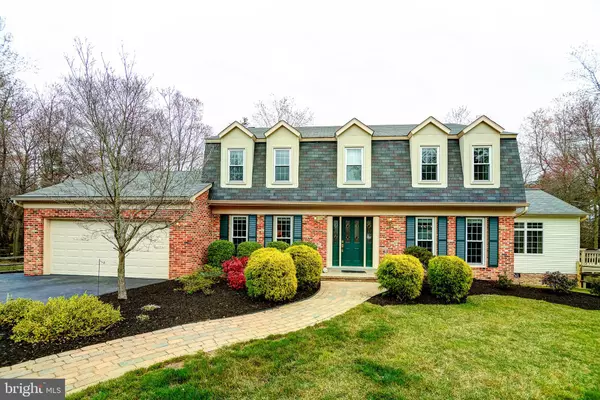$1,042,000
$949,000
9.8%For more information regarding the value of a property, please contact us for a free consultation.
6107 UNION CAMP DR Fairfax Station, VA 22039
4 Beds
4 Baths
4,143 SqFt
Key Details
Sold Price $1,042,000
Property Type Single Family Home
Sub Type Detached
Listing Status Sold
Purchase Type For Sale
Square Footage 4,143 sqft
Price per Sqft $251
Subdivision Fairfax Station
MLS Listing ID VAFX1188444
Sold Date 05/05/21
Style Colonial
Bedrooms 4
Full Baths 4
HOA Fees $29/ann
HOA Y/N Y
Abv Grd Liv Area 3,026
Originating Board BRIGHT
Year Built 1981
Annual Tax Amount $8,202
Tax Year 2021
Lot Size 0.484 Acres
Acres 0.48
Property Description
You will absolutely love this Breckinridge model with large addition! This remarkable house boasts 4,143 Sq Ft of living space and a terrific yard. It has two family rooms on the first level, each with their own gas fireplace and deck. The larger of the family rooms, a full 18 X 20' addition, with a cathedral ceiling with sky lights, extra large windows and glass french doors overlook a big deck leading to the private yard. Cooks will appreciate this amazing kitchen. The kitchen, which sits between the family rooms, has been beautifully updated. It has a huge L-Shaped Island with a Prep-Sink, bar seating and lots of counter and cabinet space. The main sink is surrounded by a bay window with a view to the back of the house. The kitchen has stainless steel appliances including a 5-burner gas cooktop, with a pot filler water supply above it, and a double oven. The high-quality cabinets are antique white and set off by dark granite countertop. The kitchen has great storage and there is a large area for your breakfast table. On the way to the dining room youll pass the butlers pantry. The dining room has tall windows and is generous enough for a large table. There is a dedicated office on the main floor, along with an updated full bath and the laundry room. The main floor has hardwoods and recessed lighting in all the right places. Upstairs, the Owners Suite has a spacious sitting room next to it with a picturesque view out the large windows. The bathroom has recently been renovated and is an oasis. It has 2 separate sinks, a shower and a deep bathtub with a wonderful design. There are 3 additional bedrooms on the upper level. You will also find the stunning hall bathroom has been renovated. The lower level is a great space for recreation. It has room for a pool table and a ping pong table. There is a bonus room in the basement that connects to a full bathroom and plenty of storage. The windows have all been replaced with vinyl windows that are both energy efficient and very functional. New High efficiency furnace in 2019, The house has been recently painted and the carpets have been replaced. This house is located in popular the popular Fairfax Station Neighborhood and has both public water and public sewer. It is only a short block to the neighborhood swimming pool. You will love the location! Tucked away on a quiet street that ends in a cul de sac, but still conveniently located close to 123 and Fairfax County Parkway. This is the home you have been waiting for!
Location
State VA
County Fairfax
Zoning 030
Direction Northwest
Rooms
Other Rooms Living Room, Dining Room, Primary Bedroom, Sitting Room, Bedroom 2, Bedroom 3, Bedroom 4, Kitchen, Family Room, Den, Office, Recreation Room
Basement Full, Interior Access, Fully Finished
Interior
Interior Features Attic, Attic/House Fan, Breakfast Area, Carpet, Ceiling Fan(s), Chair Railings, Crown Moldings, Family Room Off Kitchen, Kitchen - Eat-In, Kitchen - Gourmet, Primary Bath(s), Recessed Lighting, Soaking Tub, Stall Shower, Tub Shower, Walk-in Closet(s), Wood Floors
Hot Water Natural Gas
Heating Central
Cooling Central A/C
Flooring Hardwood, Carpet, Tile/Brick
Fireplaces Number 2
Fireplaces Type Gas/Propane
Equipment Cooktop, Disposal, Dryer - Electric, Exhaust Fan, Extra Refrigerator/Freezer, Oven - Wall, Range Hood, Refrigerator, Stainless Steel Appliances, Washer, Water Heater
Furnishings No
Fireplace Y
Window Features Double Hung,Insulated,Replacement,Vinyl Clad
Appliance Cooktop, Disposal, Dryer - Electric, Exhaust Fan, Extra Refrigerator/Freezer, Oven - Wall, Range Hood, Refrigerator, Stainless Steel Appliances, Washer, Water Heater
Heat Source Natural Gas
Laundry Main Floor
Exterior
Exterior Feature Deck(s)
Garage Garage - Front Entry
Garage Spaces 2.0
Fence Fully
Amenities Available Common Grounds
Water Access N
View Trees/Woods
Roof Type Shingle
Accessibility None
Porch Deck(s)
Attached Garage 2
Total Parking Spaces 2
Garage Y
Building
Lot Description Cul-de-sac, Pipe Stem, Private, SideYard(s)
Story 3
Sewer Public Sewer
Water Public
Architectural Style Colonial
Level or Stories 3
Additional Building Above Grade, Below Grade
Structure Type Dry Wall
New Construction N
Schools
Elementary Schools Oak View
Middle Schools Robinson Secondary School
High Schools Robinson Secondary School
School District Fairfax County Public Schools
Others
HOA Fee Include Common Area Maintenance
Senior Community No
Tax ID 0773 06 0424A
Ownership Fee Simple
SqFt Source Assessor
Acceptable Financing Cash, Conventional, FHA, VA
Listing Terms Cash, Conventional, FHA, VA
Financing Cash,Conventional,FHA,VA
Special Listing Condition Standard
Read Less
Want to know what your home might be worth? Contact us for a FREE valuation!

Our team is ready to help you sell your home for the highest possible price ASAP

Bought with Debbie J Dogrul • Long & Foster Real Estate, Inc.






