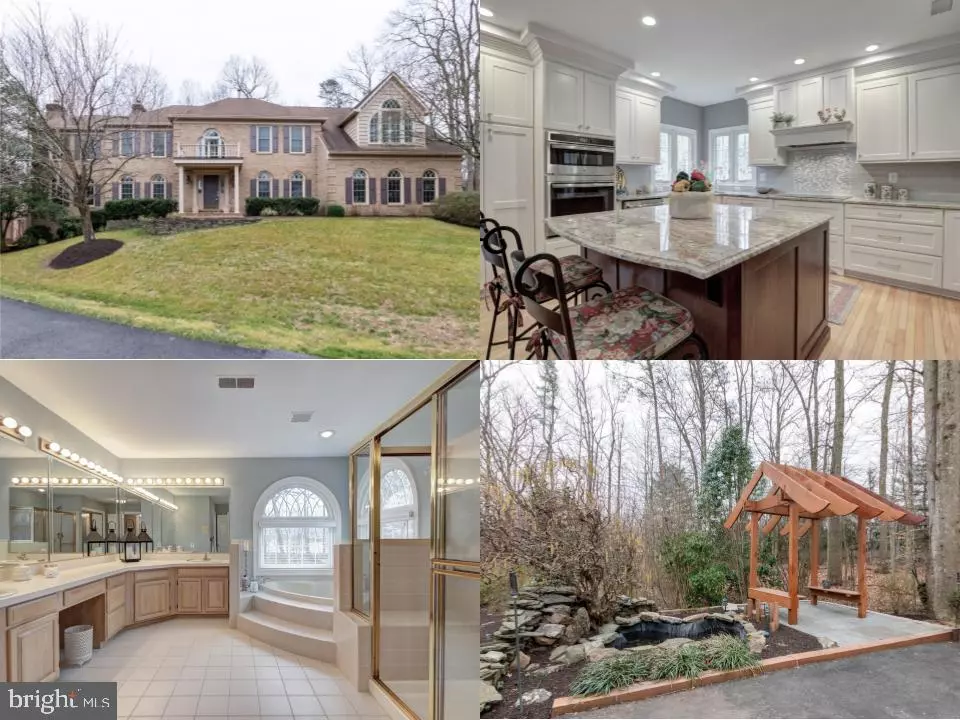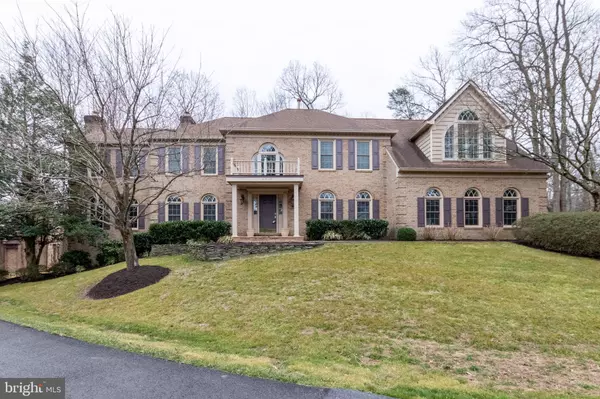$1,110,000
$1,034,888
7.3%For more information regarding the value of a property, please contact us for a free consultation.
5905 FAIRVIEW WOODS DR Fairfax Station, VA 22039
5 Beds
5 Baths
5,904 SqFt
Key Details
Sold Price $1,110,000
Property Type Single Family Home
Sub Type Detached
Listing Status Sold
Purchase Type For Sale
Square Footage 5,904 sqft
Price per Sqft $188
Subdivision Fair View Woods
MLS Listing ID VAFX1185726
Sold Date 04/28/21
Style Colonial
Bedrooms 5
Full Baths 4
Half Baths 1
HOA Fees $125/mo
HOA Y/N Y
Abv Grd Liv Area 4,304
Originating Board BRIGHT
Year Built 1990
Annual Tax Amount $10,808
Tax Year 2020
Lot Size 0.600 Acres
Acres 0.6
Property Description
This former model home located in Fairfax Station sits on a spacious .60 acre lot and features 5 bedrooms, plus den, and 4.5 bathrooms. The upper level offers fresh new carpet and fresh paint throughout almost the entire home. Grand primary suite with sitting room, spacious closet, and primary bathroom. Spacious deck overlooking your backyard to take in all of the greenery that is surrounding the home. 3 other generously sized bedrooms on the top floor, as well as an upper level laundry room, how convenient! Main level offers recently renovated kitchen, a library with handsome walnut wood finishes, sunroom bonus option, and gleaming hardwoods. Fully finished walkout basement includes a spacious common area, three additional rooms that can be used a living space, a full bathroom, and a sauna. Located in a beautiful neighborhood which offers easy access to the Fairfax County Pkwy and Burke Centre Pkwy. Walking distance to multiple shops and restaurants which will keep you busy in your free time. Located near Burke Lake park and trails. Also located near the Burke Centre Train Station and major roads, such as 66/95/495 to make your commuting a breeze. Recent updates include roof, windows, carpet, newer kitchen.
Location
State VA
County Fairfax
Zoning 030
Rooms
Other Rooms Living Room, Dining Room, Primary Bedroom, Bedroom 3, Bedroom 4, Bedroom 5, Kitchen, Family Room, Den, Foyer, Breakfast Room, Study, Sun/Florida Room, Laundry, Recreation Room, Storage Room
Basement Walkout Level, Outside Entrance
Interior
Interior Features Window Treatments, Built-Ins, Carpet, Ceiling Fan(s), Crown Moldings, Combination Kitchen/Dining, Dining Area, Pantry, Recessed Lighting, Sauna, Soaking Tub, Walk-in Closet(s), Tub Shower, Kitchen - Gourmet, Kitchen - Island, Formal/Separate Dining Room, Family Room Off Kitchen, Curved Staircase, Butlers Pantry, Stall Shower, Breakfast Area
Hot Water Natural Gas
Heating Forced Air, Zoned, Heat Pump(s)
Cooling Central A/C, Ceiling Fan(s), Zoned
Flooring Hardwood, Carpet, Ceramic Tile
Fireplaces Number 3
Fireplaces Type Wood, Gas/Propane
Equipment Built-In Microwave, Central Vacuum, Cooktop, Dishwasher, Disposal, Refrigerator, Icemaker, Oven - Wall
Fireplace Y
Window Features Double Hung,Double Pane,Energy Efficient,Palladian
Appliance Built-In Microwave, Central Vacuum, Cooktop, Dishwasher, Disposal, Refrigerator, Icemaker, Oven - Wall
Heat Source Natural Gas
Laundry Upper Floor
Exterior
Exterior Feature Patio(s), Deck(s), Porch(es)
Garage Garage - Side Entry
Garage Spaces 9.0
Amenities Available Tennis Courts, Tot Lots/Playground
Water Access N
View Garden/Lawn, Street, Trees/Woods
Roof Type Architectural Shingle
Street Surface Paved
Accessibility None
Porch Patio(s), Deck(s), Porch(es)
Attached Garage 3
Total Parking Spaces 9
Garage Y
Building
Lot Description Backs - Open Common Area, Backs to Trees, Cleared, Landscaping, Rear Yard
Story 3
Sewer Public Sewer
Water Public
Architectural Style Colonial
Level or Stories 3
Additional Building Above Grade, Below Grade
Structure Type Vaulted Ceilings,9'+ Ceilings,Cathedral Ceilings
New Construction N
Schools
Elementary Schools Oak View
Middle Schools Robinson Secondary School
High Schools Robinson Secondary School
School District Fairfax County Public Schools
Others
HOA Fee Include Trash,Snow Removal,Common Area Maintenance,Lawn Maintenance
Senior Community No
Tax ID 0771 20 0075
Ownership Fee Simple
SqFt Source Assessor
Security Features Electric Alarm
Special Listing Condition Standard
Read Less
Want to know what your home might be worth? Contact us for a FREE valuation!

Our team is ready to help you sell your home for the highest possible price ASAP

Bought with Gyun J Estep • BH Investment Realty. Inc.






