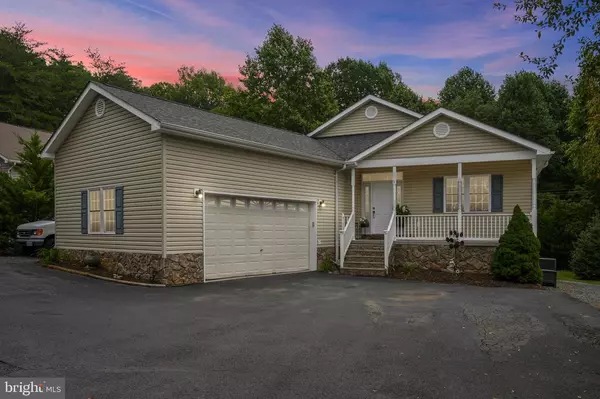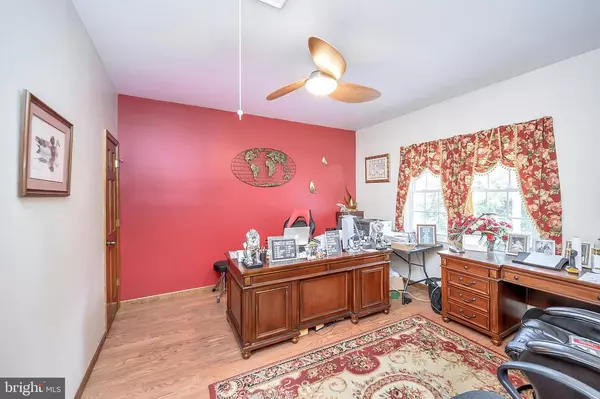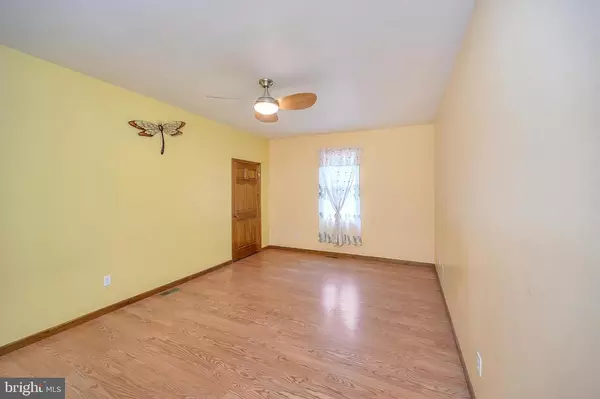$370,000
$375,000
1.3%For more information regarding the value of a property, please contact us for a free consultation.
1523 LAKEVIEW PARKWAY Locust Grove, VA 22508
5 Beds
2 Baths
2,646 SqFt
Key Details
Sold Price $370,000
Property Type Single Family Home
Sub Type Detached
Listing Status Sold
Purchase Type For Sale
Square Footage 2,646 sqft
Price per Sqft $139
Subdivision Lake Of The Woods
MLS Listing ID VAOR137326
Sold Date 01/08/21
Style Raised Ranch/Rambler
Bedrooms 5
Full Baths 2
HOA Fees $136/ann
HOA Y/N Y
Abv Grd Liv Area 2,646
Originating Board BRIGHT
Year Built 2006
Annual Tax Amount $2,472
Tax Year 2019
Property Description
Gorgeous home one level home on full basement. Master bedroom with French doors leading to deck. Basement has 1 bedroom already and same size of the upstairs. Can have two bathrooms in the basement, the basement has been built so it could mirror the upstairs. Kitchen has island with stainless steel appliances, one wall oven and stove with oven. Stone fireplace in living room/family room goes to ceiling with the sides having a space for all your entertainment equipment storage. With French door on each side leading out to the deck with hot tub on it. Plenty of privacy with Leyland Cypress in the back on the side. This home is a must see. Priced below county assessed value which is 379k. If you would like to see more of Lake of the Wood check out this video https://youtu.be/meFVAx-z54E Or this one https://youtu.be/NDscB6hcT0o
Location
State VA
County Orange
Zoning R3
Rooms
Other Rooms Dining Room, Primary Bedroom, Bedroom 2, Bedroom 3, Bedroom 4, Bedroom 5, Kitchen, Family Room, Laundry, Primary Bathroom, Full Bath
Basement Full
Main Level Bedrooms 4
Interior
Interior Features Ceiling Fan(s), Combination Kitchen/Dining, Entry Level Bedroom, Family Room Off Kitchen, Floor Plan - Open, Kitchen - Island, Kitchen - Table Space, Walk-in Closet(s), Wood Floors
Hot Water Electric
Heating Heat Pump(s)
Cooling Central A/C
Fireplaces Type Gas/Propane, Stone
Equipment Built-In Microwave, Dishwasher, Disposal, Icemaker, Oven - Wall, Refrigerator, Stainless Steel Appliances, Stove
Fireplace Y
Appliance Built-In Microwave, Dishwasher, Disposal, Icemaker, Oven - Wall, Refrigerator, Stainless Steel Appliances, Stove
Heat Source Electric
Laundry Hookup, Main Floor
Exterior
Exterior Feature Deck(s)
Garage Garage - Front Entry, Oversized
Garage Spaces 2.0
Amenities Available Beach, Boat Ramp, Club House, Community Center, Common Grounds, Exercise Room, Fitness Center, Gated Community, Horse Trails, Picnic Area, Pool - Outdoor, Recreational Center, Water/Lake Privileges, Boat Dock/Slip, Golf Course, Golf Club, Golf Course Membership Available, Lake, Riding/Stables, Tot Lots/Playground
Waterfront N
Water Access N
View Trees/Woods
Accessibility None
Porch Deck(s)
Attached Garage 2
Total Parking Spaces 2
Garage Y
Building
Story 2
Sewer Public Sewer
Water Public
Architectural Style Raised Ranch/Rambler
Level or Stories 2
Additional Building Above Grade, Below Grade
New Construction N
Schools
School District Orange County Public Schools
Others
Senior Community No
Tax ID 012A0000700540
Ownership Fee Simple
SqFt Source Assessor
Acceptable Financing Cash, Conventional, FHA, VA
Listing Terms Cash, Conventional, FHA, VA
Financing Cash,Conventional,FHA,VA
Special Listing Condition Standard
Read Less
Want to know what your home might be worth? Contact us for a FREE valuation!

Our team is ready to help you sell your home for the highest possible price ASAP

Bought with Stan F Kaszuba • Long & Foster Real Estate, Inc.






